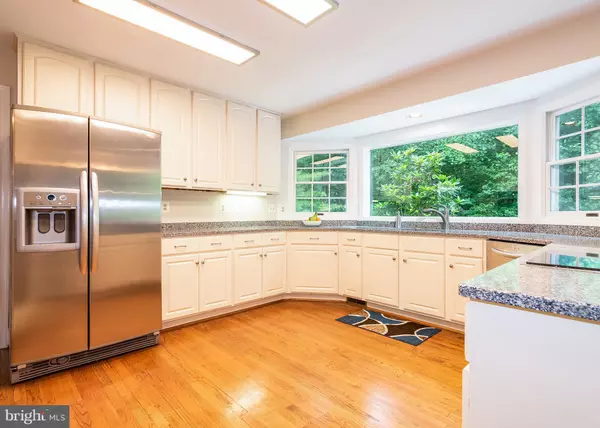$565,000
$575,000
1.7%For more information regarding the value of a property, please contact us for a free consultation.
4 Beds
4 Baths
3,978 SqFt
SOLD DATE : 08/30/2019
Key Details
Sold Price $565,000
Property Type Single Family Home
Sub Type Detached
Listing Status Sold
Purchase Type For Sale
Square Footage 3,978 sqft
Price per Sqft $142
Subdivision Hickory Ridge
MLS Listing ID MDHW264096
Sold Date 08/30/19
Style Traditional
Bedrooms 4
Full Baths 3
Half Baths 1
HOA Fees $158/ann
HOA Y/N Y
Abv Grd Liv Area 2,904
Originating Board BRIGHT
Year Built 1987
Annual Tax Amount $8,623
Tax Year 2019
Lot Size 0.403 Acres
Acres 0.4
Property Description
Beautiful Single Family home in sought after Columbia Neighborhood. Step out of the gorgeous newly updated kitchen and family room and Relax and entertain in your stone patio and enjoy with the stunning view of your Back to the Woods private yard. 4 bedrooms and 2 full bath on second floor. Master bedroom with 2 walk-in and remodeled master bath with largeshower and separate sunk tub.Finished basement with a den/bedroom with the full bath and second family room and huge storage area. This amazing house is powerd with Tesla Solar panels. solar panel system is transferable to the new owners and will give great rate od return. Monthly cost of having enviromanly friendly Solar panels is fraction of what you pay for electricity every month.Detailed information is available upopn request.
Location
State MD
County Howard
Zoning NT
Rooms
Other Rooms Den, Half Bath
Basement Full, Daylight, Partial
Interior
Interior Features Breakfast Area, Ceiling Fan(s), Chair Railings, Floor Plan - Traditional, Wood Floors, Formal/Separate Dining Room, Kitchen - Eat-In, Kitchen - Island, Kitchen - Table Space, Primary Bath(s)
Hot Water Electric
Heating Heat Pump(s)
Cooling Central A/C, Ceiling Fan(s)
Flooring Hardwood, Ceramic Tile, Carpet
Fireplaces Number 1
Fireplaces Type Brick
Equipment Built-In Range, Cooktop, Dishwasher, Disposal, Dryer, Exhaust Fan, Oven - Double, Oven - Wall, Stainless Steel Appliances, Washer
Fireplace Y
Window Features Bay/Bow
Appliance Built-In Range, Cooktop, Dishwasher, Disposal, Dryer, Exhaust Fan, Oven - Double, Oven - Wall, Stainless Steel Appliances, Washer
Heat Source Electric
Laundry Main Floor
Exterior
Exterior Feature Brick, Patio(s), Porch(es)
Garage Additional Storage Area, Garage - Front Entry, Garage Door Opener
Garage Spaces 8.0
Amenities Available Common Grounds, Lake, Picnic Area, Pool Mem Avail, Other
Waterfront N
Water Access N
View Trees/Woods
Accessibility None
Porch Brick, Patio(s), Porch(es)
Parking Type Attached Garage, Driveway
Attached Garage 2
Total Parking Spaces 8
Garage Y
Building
Story 3+
Sewer Public Sewer
Water Public
Architectural Style Traditional
Level or Stories 3+
Additional Building Above Grade, Below Grade
New Construction N
Schools
Elementary Schools Swansfield
High Schools Wilde Lake
School District Howard County Public School System
Others
Senior Community No
Tax ID 1415087528
Ownership Fee Simple
SqFt Source Estimated
Acceptable Financing Cash, Conventional, FHA, VA
Horse Property N
Listing Terms Cash, Conventional, FHA, VA
Financing Cash,Conventional,FHA,VA
Special Listing Condition Standard
Read Less Info
Want to know what your home might be worth? Contact us for a FREE valuation!

Our team is ready to help you sell your home for the highest possible price ASAP

Bought with Lois C Leahy • Keller Williams Realty Centre







