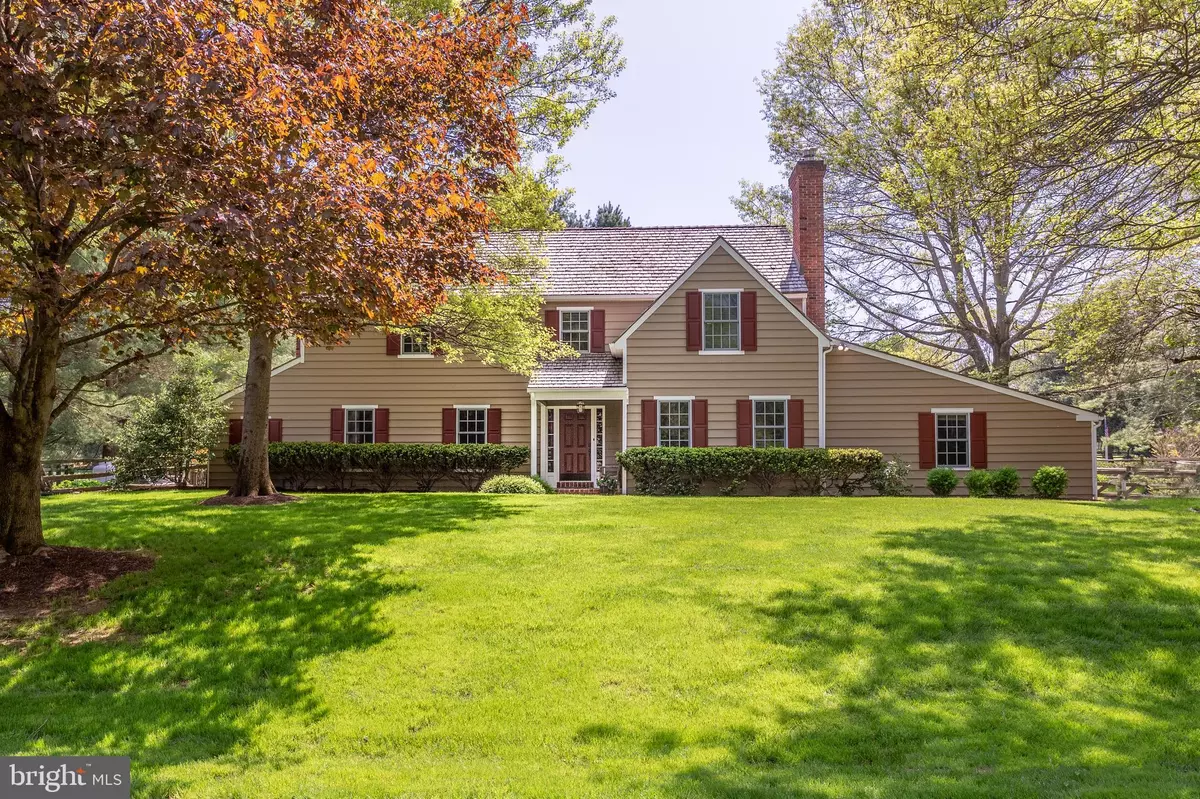$785,000
$829,000
5.3%For more information regarding the value of a property, please contact us for a free consultation.
5 Beds
4 Baths
3,292 SqFt
SOLD DATE : 08/29/2019
Key Details
Sold Price $785,000
Property Type Single Family Home
Sub Type Detached
Listing Status Sold
Purchase Type For Sale
Square Footage 3,292 sqft
Price per Sqft $238
Subdivision Bridlewood Farms
MLS Listing ID PABU467008
Sold Date 08/29/19
Style Traditional
Bedrooms 5
Full Baths 3
Half Baths 1
HOA Fees $45/ann
HOA Y/N Y
Abv Grd Liv Area 3,292
Originating Board BRIGHT
Year Built 1979
Annual Tax Amount $15,105
Tax Year 2018
Lot Dimensions 0.00 x 0.00
Property Description
This is a Ferman Lex custom-built colonial residence in desirable Upper Makefield Township in Bucks County. Close to New Hope and Princeton and very accessible to both New York City and Philadelphia, this move-in-ready home is ideal for family living and for entertaining. Its open floor plan and array of recent, custom updates include: large fieldstone fireplace in the great room; brick fireplaces in both the living room and dining room; kitchen was recently upgraded and remodeled with granite counter tops and new appliances and an expansive open design that connects to both the breakfast room and the great room. The spacious great room includes a bar, custom cherry cabinetry, wine cooler, two pairs of French doors, oversized windows and skylights creating, a light-filled, airy space. Upstairs is the master suite with a new his and hers master bath. There are three additional bedrooms also with a new bath. Downstairs is a walk-out finished basement with direct access to the pool area, giving plenty of room to play/entertain inside and out. Additionally, the lower level boasts a full-size wet bar with fridge and a guest suite with full bathroom. The grounds are special with many specimen trees and shrubs dotting the one-acre, fenced yard complete with in-ground sprinkler system. For summer, enjoy the gorgeous in-ground pool. Easy commutes to NJ, trains to NYC, I-95/295 and the Route 1 Princeton Corridor! All this and the award- winning Council Rock School District!
Location
State PA
County Bucks
Area Upper Makefield Twp (10147)
Zoning CM
Rooms
Other Rooms Living Room, Dining Room, Family Room, Breakfast Room
Basement Full
Interior
Heating Heat Pump(s)
Cooling Central A/C
Fireplaces Number 3
Equipment Dishwasher
Appliance Dishwasher
Heat Source Electric
Laundry Main Floor
Exterior
Garage Built In, Garage - Side Entry, Garage Door Opener, Inside Access
Garage Spaces 2.0
Pool In Ground
Utilities Available Cable TV, Electric Available, Phone Available
Amenities Available Common Grounds
Waterfront N
Water Access N
Roof Type Wood
Accessibility None
Parking Type Attached Garage, Driveway
Attached Garage 2
Total Parking Spaces 2
Garage Y
Building
Story 2
Sewer On Site Septic
Water Well
Architectural Style Traditional
Level or Stories 2
Additional Building Above Grade, Below Grade
New Construction N
Schools
Elementary Schools Feinstein
Middle Schools Newtown
High Schools Council Rock High School North
School District Council Rock
Others
Senior Community No
Tax ID 47-007-051-024
Ownership Fee Simple
SqFt Source Assessor
Security Features Security System
Acceptable Financing Cash, Conventional
Horse Property N
Listing Terms Cash, Conventional
Financing Cash,Conventional
Special Listing Condition Standard
Read Less Info
Want to know what your home might be worth? Contact us for a FREE valuation!

Our team is ready to help you sell your home for the highest possible price ASAP

Bought with Michael Graf • Keller Williams Real Estate-Doylestown







