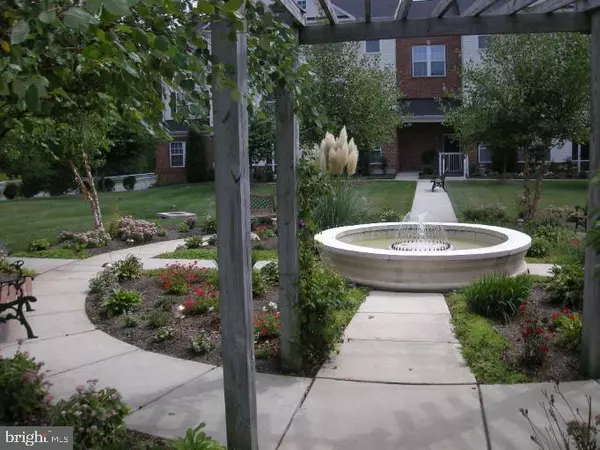$227,500
$235,000
3.2%For more information regarding the value of a property, please contact us for a free consultation.
2 Beds
2 Baths
1,340 SqFt
SOLD DATE : 08/30/2019
Key Details
Sold Price $227,500
Property Type Condo
Sub Type Condo/Co-op
Listing Status Sold
Purchase Type For Sale
Square Footage 1,340 sqft
Price per Sqft $169
Subdivision Spenceola Farms
MLS Listing ID MDHR234330
Sold Date 08/30/19
Style Traditional
Bedrooms 2
Full Baths 2
Condo Fees $308/mo
HOA Fees $15/qua
HOA Y/N Y
Abv Grd Liv Area 1,340
Originating Board BRIGHT
Year Built 2002
Annual Tax Amount $2,084
Tax Year 2019
Property Description
Beautiful unit in a lovely community. Highly desirable Spenceola Farms has everything you could desire. This freshly painted, carpets cleaned, & well maintained condo is a no worries, move-in ready rare find. A 2 bed 2 bath on second level with convenient elevator to every home. This unit has the most requested floor plan w/master bedroom & second bedroom on opposite sides of living and dining room. Nice for friends & family overnight guests. Your owners suite has a large walk-in closet. The laundry is adjacent to Great Room, easily accessible from both bedrooms & and Gourmet Kitchen. Enjoy this great location looking towards the sunsets and courtyard views w/ fountain from your enclosed screen porch. It is a secure building with 2 keyed doors and entry foyer through main entrance. Garage below unit with easy inside elevator access to ensure added peace of mind. HVAC installed 2014. Fridge & dishwasher replaced 2017. Gas heat. Gas available in unit! Extra storage in lower level is a bonus feature to these buildings. Come see this beauty.
Location
State MD
County Harford
Zoning R2COS
Rooms
Other Rooms Living Room, Dining Room, Primary Bedroom, Kitchen, Bathroom 1
Main Level Bedrooms 2
Interior
Heating Heat Pump - Gas BackUp
Cooling Central A/C
Heat Source Natural Gas
Exterior
Exterior Feature Porch(es), Screened
Garage Basement Garage, Inside Access, Underground
Garage Spaces 1.0
Amenities Available Bike Trail, Club House, Common Grounds, Community Center, Elevator, Extra Storage, Jog/Walk Path, Party Room
Waterfront N
Water Access N
View Courtyard, Garden/Lawn, Trees/Woods
Accessibility Elevator
Porch Porch(es), Screened
Parking Type Attached Garage
Attached Garage 1
Total Parking Spaces 1
Garage Y
Building
Story 1
Unit Features Garden 1 - 4 Floors
Sewer Public Sewer
Water Public
Architectural Style Traditional
Level or Stories 1
Additional Building Above Grade
New Construction N
Schools
School District Harford County Public Schools
Others
Pets Allowed Y
HOA Fee Include All Ground Fee,Common Area Maintenance,Management,Lawn Maintenance,Recreation Facility,Road Maintenance,Snow Removal,Trash,Other
Senior Community No
Tax ID 03361500
Ownership Condominium
Acceptable Financing Cash, Conventional, FHA
Listing Terms Cash, Conventional, FHA
Financing Cash,Conventional,FHA
Special Listing Condition Standard
Pets Description Cats OK, Dogs OK
Read Less Info
Want to know what your home might be worth? Contact us for a FREE valuation!

Our team is ready to help you sell your home for the highest possible price ASAP

Bought with Linda I Alexander • Alexander Realty, Inc.







