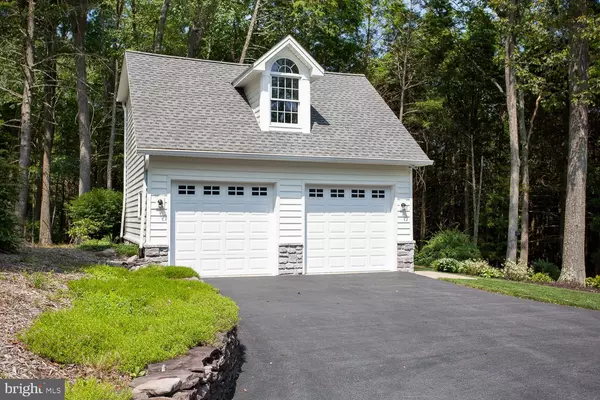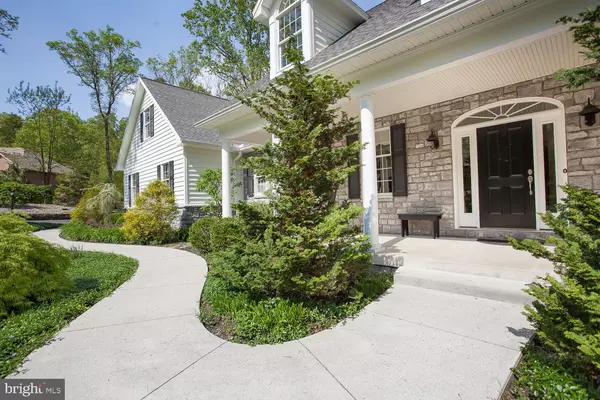$485,000
$489,900
1.0%For more information regarding the value of a property, please contact us for a free consultation.
4 Beds
4 Baths
4,480 SqFt
SOLD DATE : 08/30/2019
Key Details
Sold Price $485,000
Property Type Single Family Home
Sub Type Detached
Listing Status Sold
Purchase Type For Sale
Square Footage 4,480 sqft
Price per Sqft $108
Subdivision Fishing Creek Estates
MLS Listing ID PADA111390
Sold Date 08/30/19
Style Cape Cod
Bedrooms 4
Full Baths 3
Half Baths 1
HOA Fees $25/ann
HOA Y/N Y
Abv Grd Liv Area 3,200
Originating Board BRIGHT
Year Built 2008
Annual Tax Amount $8,963
Tax Year 2020
Lot Size 1.040 Acres
Acres 1.04
Property Description
Filled with warmth and character...this custom-built cape cod is sure to please. The stunning craftsmanship and exquisite attention to detail is already evident from the moment you drive up. With its side entry over sized garage, expansive and inviting front porch, beautiful stone work, and serene setting you will want to see more! It offers 4 bedrooms and 3 1/2 baths plus a huge finished bonus room above the garage. Gorgeous gourmet kitchen with 6 burner stove and double wall oven are perfect for entertaining and preparing Holiday gatherings! Master suite is on the main level and offers a double his/her walk-in closet and a stunning master bath. Lighted tray ceiling in dining room and master. 2nd Floor walkway is open to kitchen below and provides a feel of connection. Beautiful sun room off the kitchen will provide many hours of relaxing space... as will the large rear deck. The walkout lower level has a workshop area and tons of storage. Attic area is located just off the garage bonus room where a back staircase also enters the home. There is a detached 2 story garage so no one will be left without a winter spot for their car! Come take a look at this amazing home. It is priced to sell and well below the recent appraisal we have in hand! An all around winner from top to bottom...you'll love it!
Location
State PA
County Dauphin
Area Middle Paxton Twp (14043)
Zoning RESIDENTIAL
Rooms
Other Rooms Living Room, Dining Room, Primary Bedroom, Bedroom 2, Bedroom 3, Bedroom 4, Kitchen, Study, Sun/Florida Room, Laundry, Workshop, Attic, Bonus Room, Primary Bathroom
Basement Full, Walkout Level, Workshop, Unfinished, Poured Concrete
Main Level Bedrooms 1
Interior
Interior Features Attic, Breakfast Area, Built-Ins, Ceiling Fan(s), Chair Railings, Central Vacuum, Crown Moldings, Double/Dual Staircase, Entry Level Bedroom, Formal/Separate Dining Room, Kitchen - Gourmet, Kitchen - Island, Primary Bath(s), Pantry, Recessed Lighting, Upgraded Countertops, Wainscotting, Walk-in Closet(s), Wood Floors
Hot Water Electric
Heating Heat Pump(s)
Cooling Central A/C
Fireplaces Number 1
Fireplaces Type Gas/Propane
Equipment Built-In Microwave, Central Vacuum, Dishwasher, Disposal, Oven - Double, Oven/Range - Gas, Six Burner Stove, Stainless Steel Appliances, Water Heater - High-Efficiency
Fireplace Y
Window Features Bay/Bow,Double Pane,Screens
Appliance Built-In Microwave, Central Vacuum, Dishwasher, Disposal, Oven - Double, Oven/Range - Gas, Six Burner Stove, Stainless Steel Appliances, Water Heater - High-Efficiency
Heat Source Electric
Laundry Main Floor
Exterior
Exterior Feature Deck(s), Porch(es)
Garage Garage - Side Entry, Garage Door Opener, Oversized
Garage Spaces 12.0
Waterfront N
Water Access N
View Mountain
Roof Type Composite,Shingle
Accessibility None
Porch Deck(s), Porch(es)
Parking Type Attached Garage, Detached Garage, Driveway, Off Street
Attached Garage 2
Total Parking Spaces 12
Garage Y
Building
Lot Description Backs to Trees, Landscaping, Level, Partly Wooded, Secluded
Story 1.5
Sewer Shared Sewer
Water Well
Architectural Style Cape Cod
Level or Stories 1.5
Additional Building Above Grade, Below Grade
New Construction N
Schools
Elementary Schools Middle Paxton
Middle Schools Central Dauphin
High Schools Central Dauphin
School District Central Dauphin
Others
Senior Community No
Tax ID 43-038-087-000-0000
Ownership Fee Simple
SqFt Source Estimated
Acceptable Financing Cash, Conventional, VA
Listing Terms Cash, Conventional, VA
Financing Cash,Conventional,VA
Special Listing Condition Standard
Read Less Info
Want to know what your home might be worth? Contact us for a FREE valuation!

Our team is ready to help you sell your home for the highest possible price ASAP

Bought with JENNIFER L JABLONSKI • Howard Hanna Company-Harrisburg







