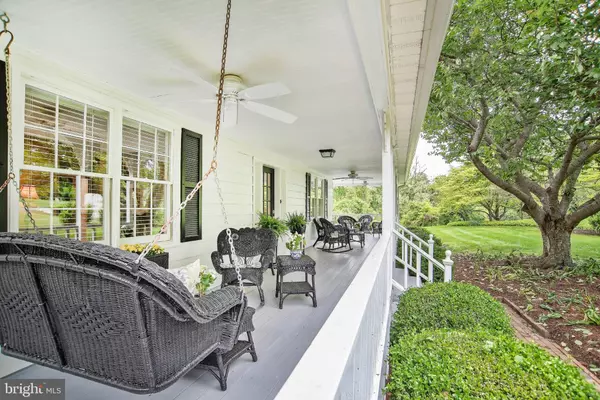$666,000
$665,000
0.2%For more information regarding the value of a property, please contact us for a free consultation.
4 Beds
4 Baths
3,528 SqFt
SOLD DATE : 08/29/2019
Key Details
Sold Price $666,000
Property Type Single Family Home
Sub Type Detached
Listing Status Sold
Purchase Type For Sale
Square Footage 3,528 sqft
Price per Sqft $188
Subdivision High Ridge
MLS Listing ID PADE497120
Sold Date 08/29/19
Style Traditional
Bedrooms 4
Full Baths 3
Half Baths 1
HOA Y/N N
Abv Grd Liv Area 3,528
Originating Board BRIGHT
Year Built 1983
Annual Tax Amount $10,006
Tax Year 2018
Lot Size 1.694 Acres
Acres 1.69
Lot Dimensions 50.00 x 461.00
Property Description
Welcome to your new home in High Ridge, one of the most desirable & picturesque communities in the Unionville/Chadds Ford School District. It has an eclectic mix of custom-built homes & the area's original farm house situated on 2 quiet cul-de-sacs. This serene community, only a mile from historic Smith Bridge & Brandywine Creek, is what Chadds Ford living is all about. Follow the tree-lined driveway to this gracious home that proudly sits back on over 1 & 1/2 acres with mature, natural landscaping & privacy. A perfect setting for relaxing & entertaining! Begin at the brick walkway while admiring the wrap-around covered porch surrounded by meticulously maintained gardens. This home features both a 1st floor and 2nd floor master suite, PLUS a large second floor den with fireplace. Both the 1st & 2nd floor have flexible floor plans. All bathrooms have been recently updated. The additional bedrooms & 2nd floor den all have spacious closets, built-in shelving & natural sunlight. Your return to the main level introduces you to a large living room with wood burning fireplace & 3 large windows offering views to the outdoor pool & grounds. The spacious sunlit living room opens to the window-surrounded morning room that flows into a bright updated kitchen with Corian countertops, glass pane cabinets, tile backsplash & eat-in center island. Not to be outdone, a family room with soaring vaulted ceilings, exposed beams, a wood stove & windows throughout plus a cozy den and 1st floor laundry complete the first floor. There is a pool area that includes a hot tub & expansive pool deck in the rear yard. With popular shopping, restaurants and parks only minutes away from this beautiful & hidden community, it's no wonder High Ridge is so desirable.
Location
State PA
County Delaware
Area Chadds Ford Twp (10404)
Zoning RES
Rooms
Other Rooms Living Room, Primary Bedroom, Bedroom 3, Bedroom 4, Kitchen, Family Room, Den
Basement Full, Unfinished
Main Level Bedrooms 1
Interior
Interior Features Entry Level Bedroom, Built-Ins, Ceiling Fan(s), Attic, Breakfast Area, Kitchen - Eat-In, Floor Plan - Open, Kitchen - Island, Primary Bath(s), Stall Shower, Attic/House Fan, Central Vacuum, Window Treatments, Wood Stove, Exposed Beams, Recessed Lighting
Hot Water Electric
Heating Forced Air
Cooling Central A/C
Flooring Ceramic Tile, Hardwood
Fireplaces Number 2
Equipment Oven/Range - Electric, Refrigerator, Icemaker, Dishwasher, Disposal, Microwave, Dryer, Washer, Water Conditioner - Owned, Exhaust Fan, Range Hood
Fireplace Y
Appliance Oven/Range - Electric, Refrigerator, Icemaker, Dishwasher, Disposal, Microwave, Dryer, Washer, Water Conditioner - Owned, Exhaust Fan, Range Hood
Heat Source Oil
Laundry Main Floor
Exterior
Exterior Feature Porch(es), Deck(s)
Garage Garage Door Opener
Garage Spaces 2.0
Pool In Ground
Waterfront N
Water Access N
Roof Type Shingle
Accessibility None
Porch Porch(es), Deck(s)
Parking Type Driveway, Attached Garage
Attached Garage 2
Total Parking Spaces 2
Garage Y
Building
Lot Description Front Yard, Landscaping, Level, Open, Private, Rear Yard, SideYard(s)
Story 2
Sewer On Site Septic
Water Private, Well
Architectural Style Traditional
Level or Stories 2
Additional Building Above Grade, Below Grade
Structure Type Dry Wall
New Construction N
Schools
School District Unionville-Chadds Ford
Others
Senior Community No
Tax ID 04-00-00168-14
Ownership Fee Simple
SqFt Source Assessor
Security Features Security System,Fire Detection System
Special Listing Condition Standard
Read Less Info
Want to know what your home might be worth? Contact us for a FREE valuation!

Our team is ready to help you sell your home for the highest possible price ASAP

Bought with Ashle Wilson Bailey • Long & Foster Real Estate, Inc.







