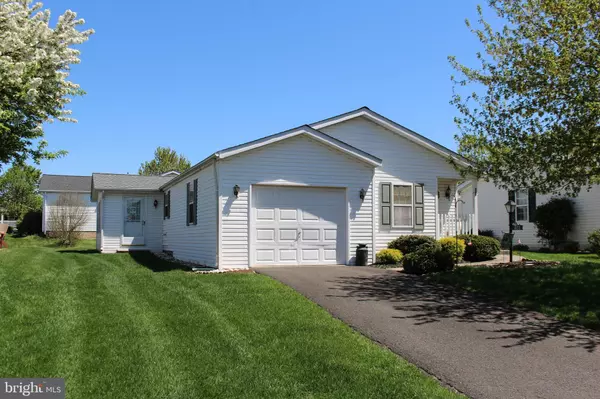$205,000
$205,000
For more information regarding the value of a property, please contact us for a free consultation.
2 Beds
2 Baths
1,866 SqFt
SOLD DATE : 08/29/2019
Key Details
Sold Price $205,000
Property Type Manufactured Home
Sub Type Manufactured
Listing Status Sold
Purchase Type For Sale
Square Footage 1,866 sqft
Price per Sqft $109
Subdivision Buckingham Springs
MLS Listing ID PABU465980
Sold Date 08/29/19
Style Ranch/Rambler
Bedrooms 2
Full Baths 2
HOA Y/N N
Abv Grd Liv Area 1,866
Originating Board BRIGHT
Year Built 1997
Annual Tax Amount $2,398
Tax Year 2018
Lot Dimensions 0.00 x 0.00
Property Description
Looking to make your next move??? Look no further, this well maintained Lahaska model in Buckingham Springs has the perfect living space and flow. Enter the home from the front porch into the bright living room with vaulted ceiling. The living room opens to the formal dining room with chair rail. The large country kitchen is open with plenty of cabinets and a center island, access the garage through the kitchen, great for unloading groceries. Laundry room has cabinets and a door to the side of the house. An added bonus is the eat-in kitchen opens to the sunny Florida room. There are two bedrooms and 2 baths. master bedroom has vaulted ceilings, walk in closet and a large master bath with shower stall and garden tub.Front and back porches are replaced with low maintenance Trex. The roof is new, shudders freshly painted and the HVAC and hot water are only 5 yrs old. Seller will credit for carpet. Come make this place your home!!!
Location
State PA
County Bucks
Area Buckingham Twp (10106)
Zoning MOB
Rooms
Other Rooms Living Room, Dining Room, Primary Bedroom, Bedroom 2, Kitchen, Sun/Florida Room, Laundry, Primary Bathroom, Full Bath
Main Level Bedrooms 2
Interior
Heating Central, Forced Air
Cooling Central A/C
Heat Source Electric
Exterior
Garage Garage Door Opener, Inside Access
Garage Spaces 1.0
Waterfront N
Water Access N
Roof Type Pitched,Shingle
Accessibility 2+ Access Exits
Parking Type Driveway, Attached Garage
Attached Garage 1
Total Parking Spaces 1
Garage Y
Building
Story 1
Foundation Crawl Space, Block
Sewer Public Sewer
Water Public
Architectural Style Ranch/Rambler
Level or Stories 1
Additional Building Above Grade, Below Grade
New Construction N
Schools
School District Central Bucks
Others
Pets Allowed Y
Senior Community Yes
Age Restriction 55
Tax ID 06-018-083 0607
Ownership Ground Rent
SqFt Source Estimated
Acceptable Financing Conventional, Cash
Listing Terms Conventional, Cash
Financing Conventional,Cash
Special Listing Condition Standard
Pets Description Number Limit, Size/Weight Restriction, Dogs OK, Cats OK
Read Less Info
Want to know what your home might be worth? Contact us for a FREE valuation!

Our team is ready to help you sell your home for the highest possible price ASAP

Bought with Peggy A Fitzgerald • Keller Williams Real Estate - Newtown







