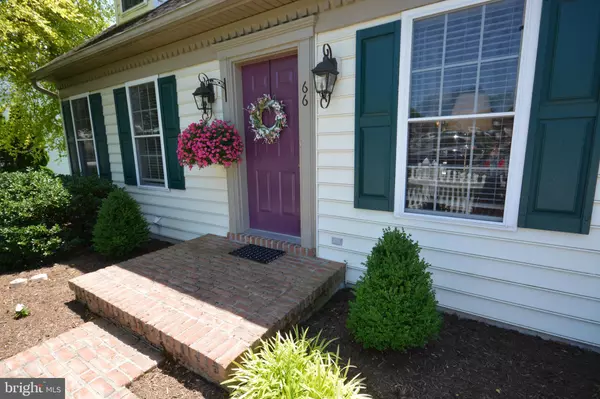$268,900
$268,900
For more information regarding the value of a property, please contact us for a free consultation.
2 Beds
1 Bath
2,155 SqFt
SOLD DATE : 08/29/2019
Key Details
Sold Price $268,900
Property Type Single Family Home
Sub Type Detached
Listing Status Sold
Purchase Type For Sale
Square Footage 2,155 sqft
Price per Sqft $124
Subdivision None Available
MLS Listing ID PALA134094
Sold Date 08/29/19
Style Cape Cod
Bedrooms 2
Full Baths 1
HOA Y/N N
Abv Grd Liv Area 1,428
Originating Board BRIGHT
Year Built 1998
Annual Tax Amount $3,811
Tax Year 2020
Lot Size 10,019 Sqft
Acres 0.23
Lot Dimensions 0.00 x 0.00
Property Description
Lovely Move-in Ready One Owner Cape Cod home in Conestoga Valley School district! Updated with vinyl plank flooring in kitchen/dining. Fresh paint, retractable awning over 12x16 deck, Energy saving Solar System, two full Bathrooms remodeled, 4 Bedrooms (two up and two down), spacious LL Family Rm with gas fireplace, built-in book shelves, cabinets and kitchen counter with extra refrigerator, large Laundry room with half bath, built-in cabinets plus utility rm with cabinets and Bilco door. Two car garage with wall of cabinets and beautifully landscaped property. Great location on cul-de-sac and quiet street, easy access to major highways 222 and 272. View 360 Tour here: https://view.ricohtours.com/20115851-2-resXh93Q6ech6dTK
Location
State PA
County Lancaster
Area West Earl Twp (10521)
Zoning RESIDENTIAL
Direction North
Rooms
Other Rooms Living Room, Bedroom 2, Bedroom 3, Kitchen, Family Room, Bedroom 1, Office, Bathroom 1, Bathroom 2
Basement Full, Fully Finished, Heated, Interior Access, Walkout Stairs, Windows
Interior
Interior Features Built-Ins, Carpet, Combination Kitchen/Dining, Dining Area, Entry Level Bedroom, Floor Plan - Traditional, Kitchen - Eat-In, Kitchen - Table Space, Laundry Chute, Primary Bath(s), Recessed Lighting
Hot Water Electric
Heating Heat Pump(s), Solar On Grid
Cooling Central A/C, Heat Pump(s)
Flooring Vinyl, Carpet, Other
Fireplaces Number 1
Fireplaces Type Fireplace - Glass Doors, Gas/Propane
Equipment Built-In Microwave, Built-In Range, Dishwasher, Disposal, Dryer - Electric, Dryer - Front Loading, Icemaker, Oven - Self Cleaning, Oven/Range - Electric, Refrigerator, Washer - Front Loading, Water Heater
Fireplace Y
Window Features Insulated
Appliance Built-In Microwave, Built-In Range, Dishwasher, Disposal, Dryer - Electric, Dryer - Front Loading, Icemaker, Oven - Self Cleaning, Oven/Range - Electric, Refrigerator, Washer - Front Loading, Water Heater
Heat Source Electric
Laundry Lower Floor
Exterior
Exterior Feature Deck(s)
Garage Garage - Front Entry, Garage Door Opener, Inside Access
Garage Spaces 6.0
Utilities Available Under Ground
Waterfront N
Water Access N
View Street
Roof Type Composite
Accessibility None
Porch Deck(s)
Road Frontage Boro/Township
Parking Type Attached Garage, Off Street
Attached Garage 2
Total Parking Spaces 6
Garage Y
Building
Lot Description Cul-de-sac, Front Yard, Landscaping, Rear Yard, SideYard(s)
Story 1.5
Foundation Block
Sewer Public Sewer
Water Public
Architectural Style Cape Cod
Level or Stories 1.5
Additional Building Above Grade, Below Grade
Structure Type Dry Wall
New Construction N
Schools
Elementary Schools Brownstown E.S.
Middle Schools Conestoga Valley
High Schools Conestoga Valley
School District Conestoga Valley
Others
Senior Community No
Tax ID 210-05788-0-0000
Ownership Fee Simple
SqFt Source Assessor
Acceptable Financing Cash, Conventional, FHA, VA
Listing Terms Cash, Conventional, FHA, VA
Financing Cash,Conventional,FHA,VA
Special Listing Condition Standard
Read Less Info
Want to know what your home might be worth? Contact us for a FREE valuation!

Our team is ready to help you sell your home for the highest possible price ASAP

Bought with Kenneth L Carper Jr • Builder Realty, LLC







