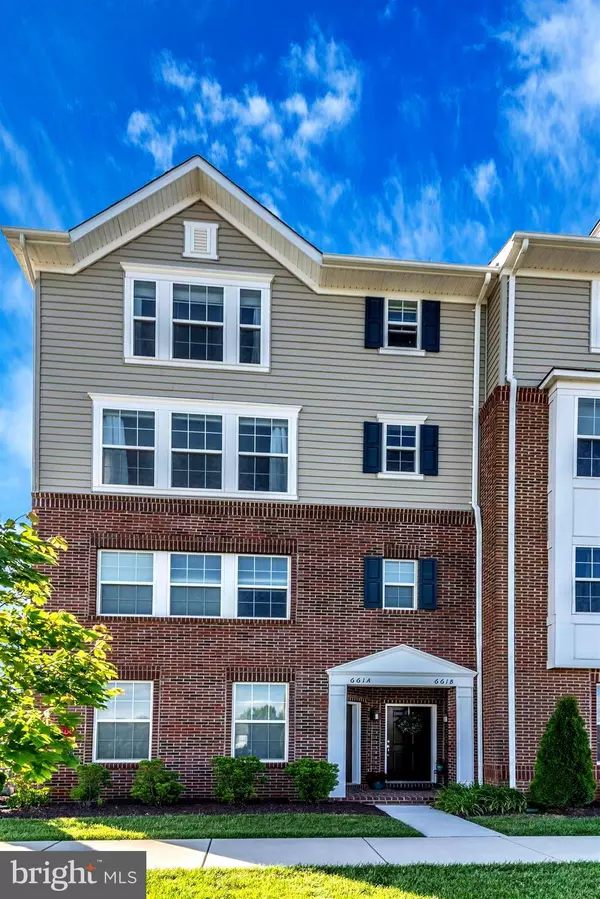$299,900
$299,900
For more information regarding the value of a property, please contact us for a free consultation.
3 Beds
3 Baths
2,866 SqFt
SOLD DATE : 08/29/2019
Key Details
Sold Price $299,900
Property Type Condo
Sub Type Condo/Co-op
Listing Status Sold
Purchase Type For Sale
Square Footage 2,866 sqft
Price per Sqft $104
Subdivision Eastchurch
MLS Listing ID MDFR246638
Sold Date 08/29/19
Style Unit/Flat
Bedrooms 3
Full Baths 2
Half Baths 1
Condo Fees $163/mo
HOA Fees $78/mo
HOA Y/N Y
Abv Grd Liv Area 2,866
Originating Board BRIGHT
Year Built 2015
Annual Tax Amount $4,959
Tax Year 2018
Lot Size 2,866 Sqft
Acres 0.07
Property Description
You Will be WOWED by Luxurious 661B EAST CHURCH located in a Newly Developed Amenity Filled Community near Downtown FREDERICK! This Impressively Spacious END UNIT Penthouse Town CONDO is over 2800 SQ FT perfectly appointed with a CHEF's GOURMET KITCHEN, TAHOE (BONE) RECESSED PANEL CABINETS, UNDER CABINET LIGHTING, CENTER ISLAND WITH KOHLER UNDER COUNTER SINK, GRANITE, STAINLESS APPLIANCE PACKAGE, BACKSLASH, TILE, GAS SPEED HEAT 5 BURNER COOK TOP, FRENCH DOOR REFRIGERATOR with IN-DOOR DISPENSER, PANTRY, BUILT IN MICROWAVE, DISHWASHER, PRIVATE BALCONY, and ON & ON. BEAUTIFUL BIG OPEN SPACIOUS LIVING ROOM DINING ROOM KITCHEN, 3 GENEROUS SIZED BEDROOMS, 2 & 1 HALF BATH OF CULTURED MARBLE, EXTENDED VANITY, MASTER WITH ENSUITE, DUAL SINKS, SEPARATE SHOWER & SOAKING TUB, WALK IN CLOSET, DUAL CLOSETS, LAUNDRY ON BEDROOM Level, Your Very Own DRIVEWAY & 1 Car GARAGE. Community POOL, CLUBHOUSE, MEETING & PARTY ROOMS, Outdoor FIREPLACE, Paved PATIO, GREEN SPACE, Extensive Plush LANDSCAPING & More. You've got to see this EASY LIVING HOME!
Location
State MD
County Frederick
Zoning 010
Rooms
Other Rooms Primary Bedroom, Bedroom 2, Bedroom 3, Kitchen, Family Room, Laundry, Bathroom 2, Primary Bathroom, Half Bath
Interior
Interior Features Breakfast Area, Carpet, Combination Dining/Living, Combination Kitchen/Dining, Combination Kitchen/Living, Family Room Off Kitchen, Floor Plan - Open, Kitchen - Gourmet, Kitchen - Island, Primary Bath(s), Pantry, Walk-in Closet(s)
Heating Central
Cooling Central A/C
Flooring Carpet, Ceramic Tile
Equipment Built-In Microwave, Cooktop, Dishwasher, Disposal, Dryer, Icemaker, Oven - Double, Oven - Self Cleaning, Oven - Wall, Refrigerator, Stainless Steel Appliances, Water Dispenser, Water Heater
Appliance Built-In Microwave, Cooktop, Dishwasher, Disposal, Dryer, Icemaker, Oven - Double, Oven - Self Cleaning, Oven - Wall, Refrigerator, Stainless Steel Appliances, Water Dispenser, Water Heater
Heat Source Natural Gas
Exterior
Exterior Feature Balcony
Parking Features Garage - Rear Entry, Garage Door Opener, Inside Access
Garage Spaces 1.0
Amenities Available Club House, Common Grounds, Fencing, Jog/Walk Path, Party Room, Picnic Area, Pool - Outdoor, Swimming Pool, Tot Lots/Playground
Water Access N
Roof Type Architectural Shingle
Accessibility None
Porch Balcony
Attached Garage 1
Total Parking Spaces 1
Garage Y
Building
Story 2
Sewer Public Sewer
Water Public
Architectural Style Unit/Flat
Level or Stories 2
Additional Building Above Grade, Below Grade
Structure Type 9'+ Ceilings,Dry Wall
New Construction N
Schools
Elementary Schools Spring Ridge
Middle Schools Governor Thomas Johnson
High Schools Governor Thomas Johnson
School District Frederick County Public Schools
Others
HOA Fee Include All Ground Fee,Common Area Maintenance,Ext Bldg Maint,Lawn Care Front,Lawn Care Rear,Lawn Care Side,Management,Pool(s),Snow Removal
Senior Community No
Tax ID 1102592332
Ownership Condominium
Acceptable Financing Cash, Conventional, FHA, VA
Listing Terms Cash, Conventional, FHA, VA
Financing Cash,Conventional,FHA,VA
Special Listing Condition Standard
Read Less Info
Want to know what your home might be worth? Contact us for a FREE valuation!

Our team is ready to help you sell your home for the highest possible price ASAP

Bought with Kenneth A Grant • RE/MAX Plus






