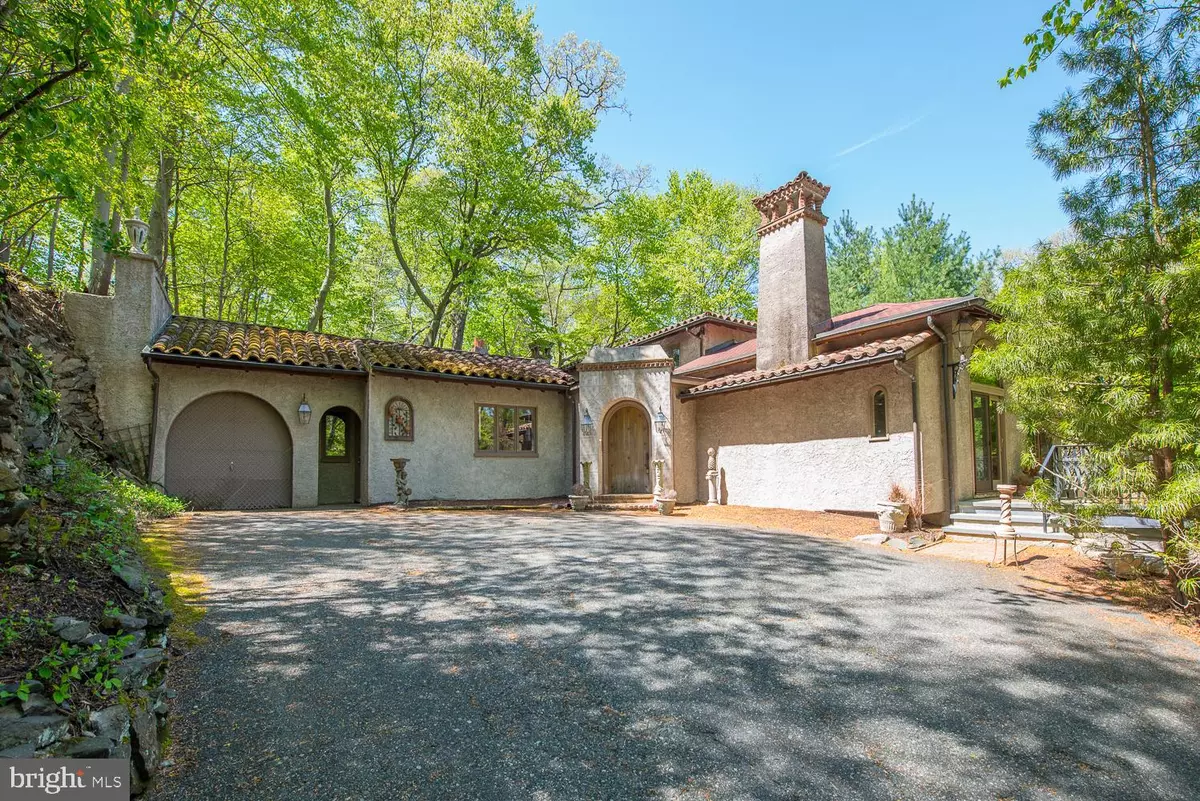$500,000
$750,000
33.3%For more information regarding the value of a property, please contact us for a free consultation.
3 Beds
5 Baths
8,476 SqFt
SOLD DATE : 08/28/2019
Key Details
Sold Price $500,000
Property Type Single Family Home
Sub Type Detached
Listing Status Sold
Purchase Type For Sale
Square Footage 8,476 sqft
Price per Sqft $58
Subdivision None Available
MLS Listing ID PAMC100990
Sold Date 08/28/19
Style Contemporary,Other,Raised Ranch/Rambler
Bedrooms 3
Full Baths 3
Half Baths 2
HOA Y/N N
Abv Grd Liv Area 6,576
Originating Board TREND
Year Built 1982
Annual Tax Amount $22,425
Tax Year 2018
Lot Size 1.217 Acres
Acres 1.22
Lot Dimensions 281
Property Description
Carved into a hillside with a view of the Mill Creek Conservation is an amazing Mediterranean style Villa, designed by Perc Kennedy for the current owner who loved to entertain! This unique home provides the ability to enjoy one floor living within large rooms, soaring ceilings and doorways opening to patios and a terrace that wraps the house. Large walls are ready to showcase artwork. Enter the skylit circular Foyer with travertine marble floor and in a glance see the flow of the floorplan. Two-story, huge Living Room with open beams, hardwood floor, large fireplace and built-in cabinetry invites unlimited seating arrangements. A corner built-in bar invites people to share interesting conversations and good cheer! Off the foyer is the Dining Room which shares the same marble floor and neutral color palette. This grand room is highlighted with a ceiling mostly covered by skylight and a wall of architectural windows and doors opening to a private patio, perfect for breakfast or an elegant dinner party. A Cooks Kitchen with generous counter space and storage has 2 of almost everything-skylights, ovens, sinks, dishwashers, islands plus a 6 burner cooktop set in a Tuscan style alcove In the Breakfast area one fully enjoys the greenhouse windows. Laundry room, Pantry, closets, Powder room, and garage entry are just off the kitchen. An enormous 1st floor Master Bedroom Suite also opens to the terrace and allows one to enjoy the 4 seasons inside or out. Enjoy Closets galore providing more storage than one can imagine. The Bathroom with Jacuzzi tub, stall shower and separate area for a vanity with sink is ideal. A formal Powder room completes this floor. The Second floor is composed of two large Bedrooms with a Jack and Jill Bath and even more closets!!Two lower levels invite unlimited options for more recreational and living space. The 1st features a play area, full bathroom and a glass wall overlooking the 2nd level with 12 foot ceiling that used to hold an indoor swimming pool, now filled in .The potential of that space is unlimited. Look no further to find your own private Villa, perfectly situated in the heart of the MainLine, minutes to shopping, transportation and restaurants. Tuscany is closer than you think!!!
Location
State PA
County Montgomery
Area Lower Merion Twp (10640)
Zoning RA
Direction Northeast
Rooms
Other Rooms Living Room, Dining Room, Primary Bedroom, Bedroom 2, Kitchen, Family Room, Bedroom 1, Laundry, Other
Basement Full, Outside Entrance, Drainage System
Main Level Bedrooms 1
Interior
Interior Features Primary Bath(s), Kitchen - Island, Butlers Pantry, Skylight(s), Central Vacuum, Exposed Beams, Wet/Dry Bar, Stall Shower, Dining Area
Hot Water Natural Gas
Heating Zoned
Cooling Central A/C, Zoned
Flooring Wood, Fully Carpeted, Tile/Brick, Marble
Fireplaces Number 2
Fireplaces Type Stone
Equipment Cooktop, Oven - Wall, Oven - Double, Oven - Self Cleaning, Dishwasher, Refrigerator, Disposal
Fireplace Y
Window Features Replacement
Appliance Cooktop, Oven - Wall, Oven - Double, Oven - Self Cleaning, Dishwasher, Refrigerator, Disposal
Heat Source Natural Gas
Laundry Main Floor
Exterior
Exterior Feature Patio(s), Balcony
Garage Inside Access, Garage Door Opener
Garage Spaces 5.0
Fence Privacy
Utilities Available Cable TV
Waterfront N
Water Access N
View Creek/Stream, Panoramic
Roof Type Flat,Pitched,Tile
Street Surface Black Top
Accessibility 2+ Access Exits
Porch Patio(s), Balcony
Road Frontage Easement/Right of Way
Parking Type Driveway, Attached Garage, Other
Attached Garage 1
Total Parking Spaces 5
Garage Y
Building
Lot Description Cul-de-sac, Irregular, Sloping, Trees/Wooded
Story 3+
Foundation Block, Crawl Space
Sewer Public Sewer
Water Public
Architectural Style Contemporary, Other, Raised Ranch/Rambler
Level or Stories 3+
Additional Building Above Grade, Below Grade
Structure Type Cathedral Ceilings,9'+ Ceilings
New Construction N
Schools
School District Lower Merion
Others
Senior Community No
Tax ID 40-00-37638-005
Ownership Fee Simple
SqFt Source Assessor
Security Features Security System
Horse Property N
Special Listing Condition Standard
Read Less Info
Want to know what your home might be worth? Contact us for a FREE valuation!

Our team is ready to help you sell your home for the highest possible price ASAP

Bought with Non Member • Non Subscribing Office







