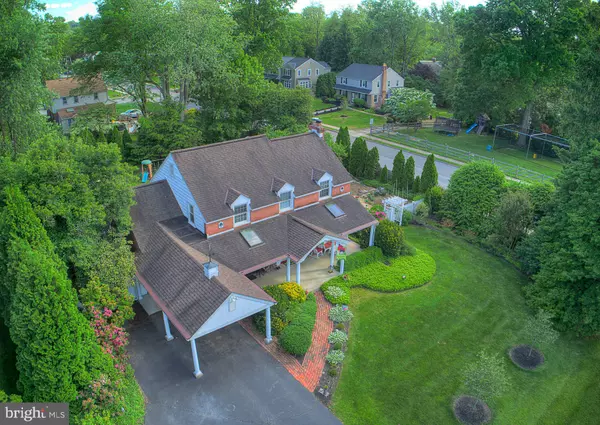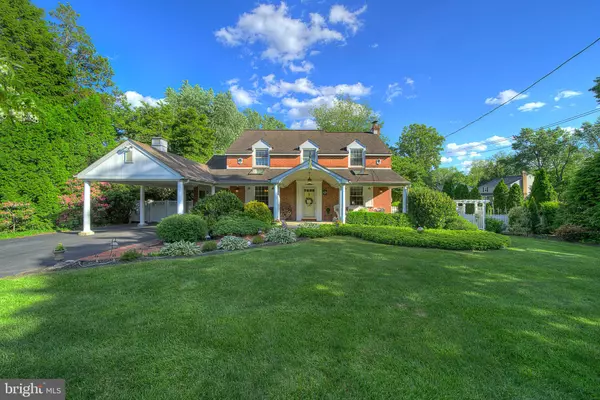$540,000
$540,000
For more information regarding the value of a property, please contact us for a free consultation.
3 Beds
3 Baths
2,324 SqFt
SOLD DATE : 08/28/2019
Key Details
Sold Price $540,000
Property Type Single Family Home
Sub Type Detached
Listing Status Sold
Purchase Type For Sale
Square Footage 2,324 sqft
Price per Sqft $232
Subdivision Flourtown
MLS Listing ID PAMC610558
Sold Date 08/28/19
Style Colonial
Bedrooms 3
Full Baths 2
Half Baths 1
HOA Y/N N
Abv Grd Liv Area 2,074
Originating Board BRIGHT
Year Built 1940
Annual Tax Amount $8,242
Tax Year 2020
Lot Size 0.390 Acres
Acres 0.39
Lot Dimensions 100.00 x 0.00
Property Description
This is not your typical center hall colonial property, where one just rattles off the standard highlights and features. There is nothing typical about this property because it exudes the word "home" as soon as you look at it! Situated on .39 Acres, this tranquil lot boasts so much curb appeal and character. Plenty of on street parking on either Haws Lane or Atwood. Approach the front of the home along the winding brick pathway, and take note of the covered front porch with thoughtful skylights positioned to still allow light into the home. Complimentary carport designed by the present owners to accentuate the front curb appeal of the home. As you enter the front foyer, you immediately get that sense of "home" everyone is looking for. A beautiful center hall staircase, and gleaming hardwood floors. To the right, the bright and cheery Living Room with Wood Insert in fire place ( gas on site for easy conversion if desired). Custom Built ins accentuate the front wall and draw the eye up to detailed crown molding with quality finishing work in the corners, plus recessed lighting. The Living Room opens to a cozy Family Room addition with splendid views of the manicured rear yard. This room is simply drenched in sunlight! From here a unique break int he original rear wall of the home allows for entry into the kitchen. Modernized, eat in, galley kitchen. Upgraded cabinetry with under-cabinet lighting and granite counters and lovely neutral back splash. The wonderful views of the rear yard continue and include a large bay window at your seating area. From here, you can either enter into the front Formal Dining Room with chair and crown moldings, or head into what was the garage; now converted into a really unique office area with exposed brick and beams. Convenient Powder Room. Also first floor laundry with access to your back yard, and oh, what a yard it is! Covered rear patio and slate patios. Plus an amazing vegetable garden. Fully fenced rear yard! You may not want to head back inside, but you still have so much more to see. Downstairs, a comfortable second finished family room area and bonus storage / workshop / HVAC Room! Any man's (or ladies)dream workshop. Gas Forced Air Heat. Central Air. To round out your tour, let's head upstairs to the second floor. The main bedroom features a completely renovated en suite bathroom with stall shower, glass door and lovely neutral tile work. Double closets and a walk in closet too. Updated hall Full Bath. Whole House Attic Fan. The second bedroom is just as large with a large closet as well and steps up to the floored attic. The third bedroom has so much potential, a room off of it that could be a walk in closet (with its own closet) or an office off that bedroom, or if you have little ones, a double bedroom! Newer Windows. Newer Roof. Gutter Guards. Lovingly maintained home that will not disappoint. This is a once in a life time opportunity, make an appointment today!
Location
State PA
County Montgomery
Area Springfield Twp (10652)
Zoning A
Rooms
Other Rooms Living Room, Dining Room, Kitchen, Family Room, Bedroom 1, Laundry, Office, Bathroom 2, Bathroom 3
Basement Full
Interior
Interior Features Attic, Built-Ins, Ceiling Fan(s), Formal/Separate Dining Room, Kitchen - Eat-In, Recessed Lighting, Skylight(s), Upgraded Countertops, Wood Floors, Other
Hot Water Natural Gas
Heating Forced Air
Cooling Central A/C
Flooring Hardwood
Fireplaces Number 1
Fireplaces Type Insert
Fireplace Y
Heat Source Natural Gas
Laundry Main Floor
Exterior
Exterior Feature Patio(s), Porch(es)
Garage Spaces 3.0
Fence Rear, Fully
Utilities Available Cable TV Available, Natural Gas Available
Waterfront N
Water Access N
Accessibility None
Porch Patio(s), Porch(es)
Parking Type Attached Carport, Driveway
Total Parking Spaces 3
Garage N
Building
Story 2
Sewer Public Sewer
Water Public
Architectural Style Colonial
Level or Stories 2
Additional Building Above Grade, Below Grade
New Construction N
Schools
School District Springfield Township
Others
Senior Community No
Tax ID 52-00-08401-007
Ownership Fee Simple
SqFt Source Assessor
Security Features 24 hour security
Acceptable Financing Cash, Conventional
Listing Terms Cash, Conventional
Financing Cash,Conventional
Special Listing Condition Standard
Read Less Info
Want to know what your home might be worth? Contact us for a FREE valuation!

Our team is ready to help you sell your home for the highest possible price ASAP

Bought with Jennifer M Braun • BHHS Fox & Roach-Malvern







