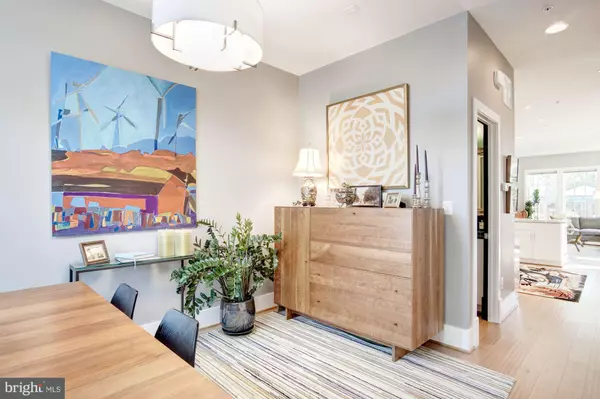$849,900
$849,900
For more information regarding the value of a property, please contact us for a free consultation.
2 Beds
3 Baths
1,595 SqFt
SOLD DATE : 08/28/2019
Key Details
Sold Price $849,900
Property Type Condo
Sub Type Condo/Co-op
Listing Status Sold
Purchase Type For Sale
Square Footage 1,595 sqft
Price per Sqft $532
Subdivision None Available
MLS Listing ID DCDC429724
Sold Date 08/28/19
Style Contemporary
Bedrooms 2
Full Baths 2
Half Baths 1
Condo Fees $310/mo
HOA Y/N N
Abv Grd Liv Area 1,595
Originating Board BRIGHT
Year Built 2016
Annual Tax Amount $4,072
Tax Year 2019
Property Description
This spectacular duplex is as move in ready as it gets! It offers superior construction, including but not limited to solid wood core doors throughout, top of the line soundproofing, and excellent closet space. Stunning sun-drenched, two level end unit with southern exposure. 2 bedrooms and 2.5 baths spanning approximately 1,600 SF. Keep your car parked in the convenient (included) gated parking space located immediately outside your fence gate and walk to the metro 4 blocks away, all Columbia Heights shops, 11th St. and Georgia Ave. restaurants/bars, U St. and the future Whole Foods. The living and dining rooms are anchored by oversize windows with custom blinds, sweeping ceilings, recessed lighting and hardwood floors. The tranquil private patio with built in planters directly off of the main living space provides immediate access to additional entertaining space and relaxation. Dinner parties and entertaining are made simple in the marble and stainless kitchen that includes a large eat up peninsula and substantial 42-inch cabinets. Truly a shoppers dream with more than ample storage including Elfa-fitted closets and under stair storage. Bike parking within gated parking lot. The remaining years of the builder warranty are approximately 7 years.
Location
State DC
County Washington
Zoning N
Interior
Interior Features Bar, Breakfast Area, Crown Moldings, Dining Area, Butlers Pantry, Family Room Off Kitchen, Floor Plan - Open, Kitchen - Eat-In, Kitchen - Gourmet, Kitchen - Table Space, Primary Bedroom - Bay Front, Recessed Lighting, Upgraded Countertops, Walk-in Closet(s), Window Treatments, Wood Floors, Carpet
Hot Water Natural Gas
Heating Central
Cooling Central A/C
Flooring Hardwood, Carpet, Marble
Equipment Built-In Microwave, Built-In Range, Dishwasher, Disposal, Dryer, Dryer - Electric, Energy Efficient Appliances, Icemaker, Microwave, Oven - Self Cleaning, Oven/Range - Gas, Refrigerator, Stove, Washer, Dryer - Front Loading, Exhaust Fan, Stainless Steel Appliances, Water Dispenser, Water Heater
Furnishings No
Fireplace N
Window Features Atrium,Casement,Double Pane,Insulated,Screens
Appliance Built-In Microwave, Built-In Range, Dishwasher, Disposal, Dryer, Dryer - Electric, Energy Efficient Appliances, Icemaker, Microwave, Oven - Self Cleaning, Oven/Range - Gas, Refrigerator, Stove, Washer, Dryer - Front Loading, Exhaust Fan, Stainless Steel Appliances, Water Dispenser, Water Heater
Heat Source Natural Gas
Laundry Lower Floor, Washer In Unit
Exterior
Exterior Feature Patio(s), Enclosed, Porch(es), Terrace
Garage Spaces 1.0
Parking On Site 1
Fence Board, Decorative, Privacy, Rear, Wood
Amenities Available Fencing, Other
Waterfront N
Water Access N
View Courtyard
Accessibility None, 36\"+ wide Halls, Accessible Switches/Outlets, Other
Porch Patio(s), Enclosed, Porch(es), Terrace
Parking Type Parking Lot, Off Street
Total Parking Spaces 1
Garage N
Building
Lot Description Front Yard, Landscaping, Level, Premium, SideYard(s)
Story 2
Sewer Public Sewer
Water Public
Architectural Style Contemporary
Level or Stories 2
Additional Building Above Grade, Below Grade
Structure Type 9'+ Ceilings,High,Dry Wall
New Construction N
Schools
School District District Of Columbia Public Schools
Others
Pets Allowed Y
HOA Fee Include Common Area Maintenance,Lawn Maintenance,Reserve Funds,Security Gate,Snow Removal,Water
Senior Community No
Tax ID 2894//2062
Ownership Condominium
Security Features Intercom,Electric Alarm,Main Entrance Lock,Monitored,Security Gate,Security System,Smoke Detector
Horse Property N
Special Listing Condition Standard
Pets Description Size/Weight Restriction
Read Less Info
Want to know what your home might be worth? Contact us for a FREE valuation!

Our team is ready to help you sell your home for the highest possible price ASAP

Bought with Patricia P Toenniessen • The Gibbons Toenniessen Group LTD







