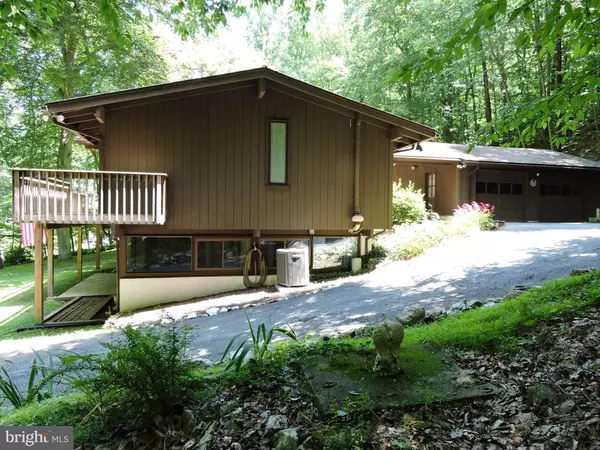$285,750
$275,000
3.9%For more information regarding the value of a property, please contact us for a free consultation.
4 Beds
2 Baths
2,020 SqFt
SOLD DATE : 08/26/2019
Key Details
Sold Price $285,750
Property Type Single Family Home
Sub Type Detached
Listing Status Sold
Purchase Type For Sale
Square Footage 2,020 sqft
Price per Sqft $141
Subdivision Indian Springs
MLS Listing ID PACT482970
Sold Date 08/26/19
Style Ranch/Rambler,Raised Ranch/Rambler,Traditional
Bedrooms 4
Full Baths 2
HOA Y/N N
Abv Grd Liv Area 2,020
Originating Board BRIGHT
Year Built 1980
Annual Tax Amount $5,998
Tax Year 2018
Lot Size 4.100 Acres
Acres 4.1
Lot Dimensions 0.00 x 0.00
Property Description
Unique opportunity to own a piece of heaven. This home is situated on a private 4.1 acres. The experience begins with the winding driveway followed by the mountainous views, you will want to call this house your home. From the 2-car garage, and breezeway this home has all the conveniences of neighborhood living without all the neighbors. The rustic details create a warm and cozy feeling from the wood floored foyer with a large storage bench to the stone accent details in both fireplaces. There is a full eat-in kitchen with plenty of cabinets and matching paneled dishwasher and refrigerator. The kitchen has a large eating area with doors to a large rear deck expanding in to the yard. The formal dining room is next then the family room, both with sliders to the front deck. The main level also includes a nice sized bedroom with full bath and separate sliders to the deck. The lower level features 3 additional bedrooms, another full bath and a wonderful living room with a fire place and sliders to the lower level patio. In addition to the garage there is parking for 3 or 4 cars and a storage shed. The views are beautiful, quiet and serene with deer sure to welcome you home!
Location
State PA
County Chester
Area Wallace Twp (10331)
Zoning FR
Rooms
Other Rooms Living Room, Dining Room, Bedroom 2, Bedroom 3, Bedroom 4, Kitchen, Family Room, Bedroom 1, Laundry
Basement Daylight, Full, Fully Finished, Full, Heated, Improved, Outside Entrance, Walkout Level
Main Level Bedrooms 1
Interior
Heating Hot Water
Cooling Central A/C
Fireplaces Number 2
Fireplaces Type Stone
Fireplace Y
Heat Source Electric
Laundry Lower Floor
Exterior
Parking Features Garage Door Opener
Garage Spaces 5.0
Water Access N
View Trees/Woods
Accessibility None
Total Parking Spaces 5
Garage Y
Building
Lot Description Irregular, Mountainous, Not In Development, Private, Secluded, Sloping, Trees/Wooded
Story 2
Sewer On Site Septic
Water Shared Spring
Architectural Style Ranch/Rambler, Raised Ranch/Rambler, Traditional
Level or Stories 2
Additional Building Above Grade, Below Grade
New Construction N
Schools
School District Downingtown Area
Others
Senior Community No
Tax ID 31-04 -0105.0200
Ownership Fee Simple
SqFt Source Assessor
Special Listing Condition Standard
Read Less Info
Want to know what your home might be worth? Contact us for a FREE valuation!

Our team is ready to help you sell your home for the highest possible price ASAP

Bought with Joey Frey • RE/MAX Of Reading






