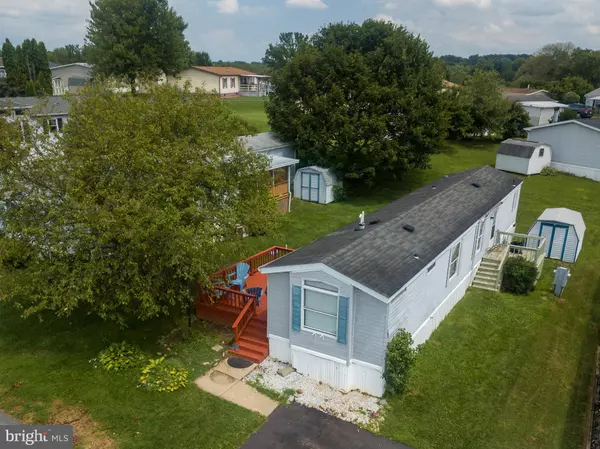$29,900
$29,900
For more information regarding the value of a property, please contact us for a free consultation.
2 Beds
2 Baths
1,008 SqFt
SOLD DATE : 08/23/2019
Key Details
Sold Price $29,900
Property Type Manufactured Home
Sub Type Manufactured
Listing Status Sold
Purchase Type For Sale
Square Footage 1,008 sqft
Price per Sqft $29
Subdivision Pheasant Ridge Mhp
MLS Listing ID PALA137760
Sold Date 08/23/19
Style Modular/Pre-Fabricated,Ranch/Rambler
Bedrooms 2
Full Baths 2
HOA Y/N N
Abv Grd Liv Area 1,008
Originating Board BRIGHT
Year Built 1989
Annual Tax Amount $305
Tax Year 2020
Lot Dimensions RENTED
Property Description
Enter spacious livingroom with cathedral ceilings and opens to rich wood cabinetry kitchen (all updated.) New faux granite counters, sleek stainless steel appliances (all updated,) and "chef lover's" gas cooking range/oven! Owner's quarters with vaulted ceilings, updated full bathroom with stylish, neat-angled shower and large, dark, rich wood double-sink vanity sink. Faux wood floors are unique and recent renovation. Updated HVAC and gas hot water tank. Old fashion
Location
State PA
County Lancaster
Area Manor Twp (10541)
Zoning RESIDENTIAL
Rooms
Other Rooms Living Room, Bedroom 2, Kitchen, Bedroom 1, Laundry, Bathroom 1, Bathroom 2
Main Level Bedrooms 2
Interior
Interior Features Built-Ins, Carpet, Ceiling Fan(s), Combination Kitchen/Living, Dining Area, Entry Level Bedroom, Kitchen - Eat-In, Kitchen - Table Space, Stall Shower, Tub Shower, Wood Floors
Hot Water Natural Gas
Heating Forced Air
Cooling Central A/C
Flooring Carpet, Laminated, Vinyl
Equipment Dryer, Microwave, Oven/Range - Gas, Refrigerator, Stainless Steel Appliances, Washer
Fireplace N
Window Features Screens,Storm
Appliance Dryer, Microwave, Oven/Range - Gas, Refrigerator, Stainless Steel Appliances, Washer
Heat Source Natural Gas
Laundry Has Laundry, Hookup, Main Floor, Dryer In Unit, Washer In Unit
Exterior
Exterior Feature Deck(s)
Garage Spaces 2.0
Amenities Available Cable, Club House, Exercise Room, Pool - Outdoor, Swimming Pool, Tot Lots/Playground
Water Access N
View Garden/Lawn, Street
Roof Type Composite
Accessibility Level Entry - Main
Porch Deck(s)
Total Parking Spaces 2
Garage N
Building
Lot Description Rented Lot
Story 1
Sewer Public Sewer
Water Public
Architectural Style Modular/Pre-Fabricated, Ranch/Rambler
Level or Stories 1
Additional Building Above Grade, Below Grade
Structure Type Cathedral Ceilings
New Construction N
Schools
School District Penn Manor
Others
HOA Fee Include Cable TV,Pool(s),Trash
Senior Community No
Tax ID 410-98542-3-0111
Ownership Ground Rent
SqFt Source Estimated
Security Features Main Entrance Lock
Horse Property N
Special Listing Condition Standard
Read Less Info
Want to know what your home might be worth? Contact us for a FREE valuation!

Our team is ready to help you sell your home for the highest possible price ASAP

Bought with Jennifer Zunner • RE/MAX Pinnacle






