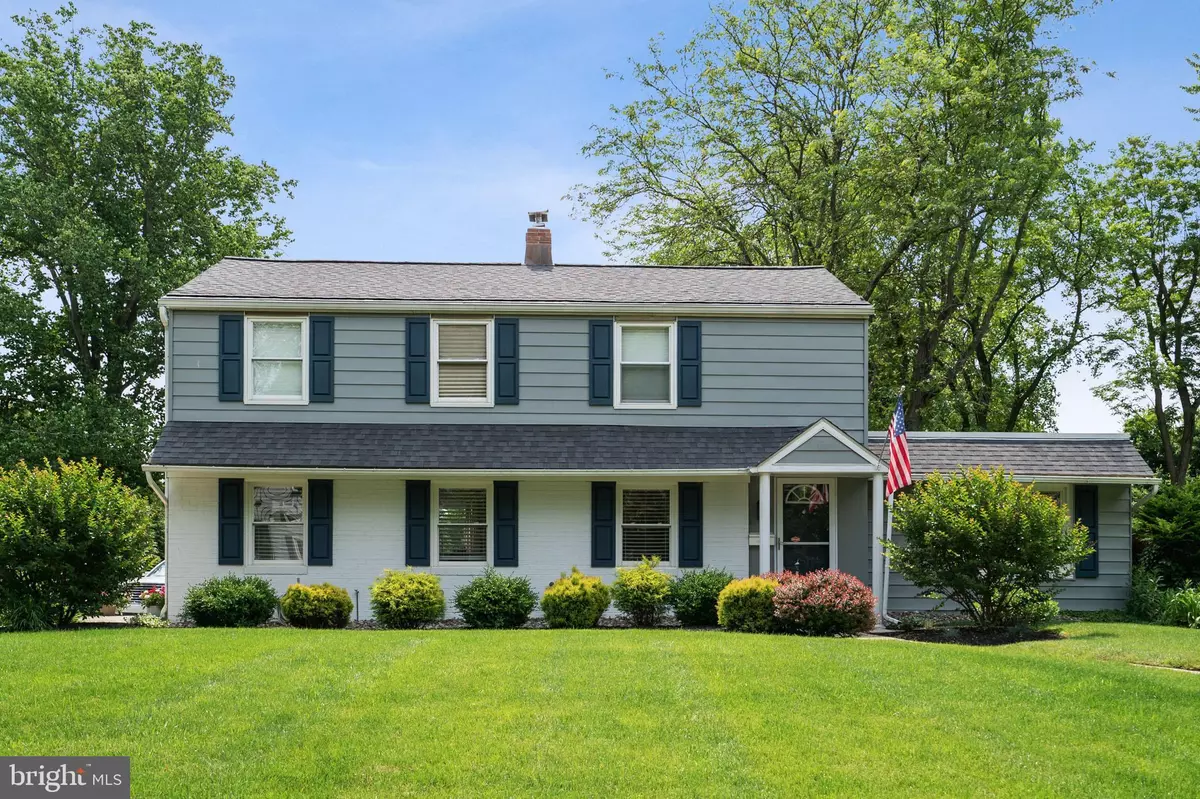$487,500
$459,900
6.0%For more information regarding the value of a property, please contact us for a free consultation.
4 Beds
3 Baths
2,089 SqFt
SOLD DATE : 08/27/2019
Key Details
Sold Price $487,500
Property Type Single Family Home
Sub Type Detached
Listing Status Sold
Purchase Type For Sale
Square Footage 2,089 sqft
Price per Sqft $233
Subdivision Lafayette Hill
MLS Listing ID PAMC612750
Sold Date 08/27/19
Style Colonial
Bedrooms 4
Full Baths 2
Half Baths 1
HOA Y/N N
Abv Grd Liv Area 2,089
Originating Board BRIGHT
Year Built 1954
Annual Tax Amount $4,763
Tax Year 2020
Lot Size 0.289 Acres
Acres 0.29
Lot Dimensions 70.00 x 0.00
Property Description
Here's your opportunity to own an absolutely pristine & gorgeous 4 bedroom, 2-1/2 bathroom home located on a quiet street in the award-winning Colonial School district. The current owners spared no expense when renovating this spacious home. Enter the main level to an open concept living room, kitchen, dining room combination with plenty of natural light and a wood burning fireplace. The first floor features recessed lighting, beautiful hardwood floors, a stunning eat in kitchen with expansive light granite countertops, stainless steel GE appliances, ample white cabinetry with modern fixtures, breakfast bar, fashionable blue subway tile backsplash, gas cooking and views of the large backyard and grounds. The kitchen steps out to the large deck that was built in 2014 with composite decking. Adjacent to the kitchen, by the side door, there's a perfectly located mud room leading to a bright powder room perfect for your guests. Just off the living room you'll find the stunning and expansive first floor master suite! The master suite features Stainmaster berber carpeting, a ceiling fan, a huge custom closet by Closet Works and last but not least an unbelievable master bathroom with wrap around dual sinks, vanity with granite countertops, ample storage, a large linen closet, beautiful tile floors and a huge glass stall shower with a rain head and hand held head. The upper level features 3 nicely sized bedrooms and a bright 2nd bathroom with a vanity and tub/shower. The walkout basement includes new vinyl flooring is currently being used for storage and laundry but can be fully finished. The Whirlpool washer and dryer are approximately 4 years old. Other notable upgrades and features of this home are the custom window treatments, 2 year old roof and shutters and a water softening system. This turn key home will exceed your expectations and won't last long. A perfect location and walking distances to Miles Park/Victory Fields. Easy access to major thoroughfares, 476, 76 and PA Turnpike minutes away.
Location
State PA
County Montgomery
Area Whitemarsh Twp (10665)
Zoning A
Rooms
Other Rooms Living Room, Dining Room, Kitchen, Basement, Bathroom 1
Basement Full
Main Level Bedrooms 1
Interior
Hot Water Natural Gas
Heating Forced Air
Cooling Central A/C
Fireplaces Number 1
Fireplaces Type Wood
Fireplace Y
Heat Source Natural Gas
Laundry Basement
Exterior
Exterior Feature Deck(s)
Waterfront N
Water Access N
View Trees/Woods
Accessibility None
Porch Deck(s)
Parking Type Driveway, On Street
Garage N
Building
Story 2
Foundation Brick/Mortar
Sewer Public Sewer
Water Public
Architectural Style Colonial
Level or Stories 2
Additional Building Above Grade, Below Grade
New Construction N
Schools
High Schools Plymouth Whitemarsh
School District Colonial
Others
Pets Allowed Y
Senior Community No
Tax ID 65-00-03388-003
Ownership Fee Simple
SqFt Source Assessor
Acceptable Financing Negotiable
Listing Terms Negotiable
Financing Negotiable
Special Listing Condition Standard
Pets Description Cats OK, Dogs OK
Read Less Info
Want to know what your home might be worth? Contact us for a FREE valuation!

Our team is ready to help you sell your home for the highest possible price ASAP

Bought with Nicole L Murray • Coldwell Banker Realty







