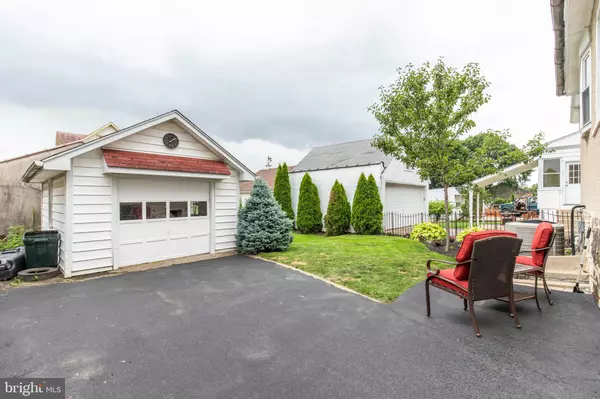$369,000
$369,000
For more information regarding the value of a property, please contact us for a free consultation.
3 Beds
2 Baths
1,558 SqFt
SOLD DATE : 08/23/2019
Key Details
Sold Price $369,000
Property Type Single Family Home
Sub Type Detached
Listing Status Sold
Purchase Type For Sale
Square Footage 1,558 sqft
Price per Sqft $236
Subdivision Ardmore
MLS Listing ID PADE496240
Sold Date 08/23/19
Style Colonial
Bedrooms 3
Full Baths 1
Half Baths 1
HOA Y/N N
Abv Grd Liv Area 1,558
Originating Board BRIGHT
Year Built 1920
Annual Tax Amount $6,033
Tax Year 2018
Lot Size 4,966 Sqft
Acres 0.11
Lot Dimensions 40.00 x 121.00
Property Description
Charming, updated Colonial in terrific sidewalk neighborhood! The open front porch is the place to relax and enjoy a cool summer evening. Wonderful original architectural details include hardwood floors, arched entry, beadboard & solid wood doors with glass doorknobs. 1st floor offers living rm., spacious dining room with high ceiling, bonus den/office space, laundry room w/pantry, updated powder room and a bright, sunny eat-in kitchen with skylight, granite countertops & island and Wood-Mode custom cabinetry. Private driveway with 3+ parking spaces plus a detached garage with a brand new roof. Energy efficient Pella windows installed throughout (2014). 2nd Floor: Updated hall bath with double vanity, Master BDR with expanded closet space plus two addt'l bedrooms; Just a few steps to Carlino's Specialty Foods & Marrone's Pizzeria! Less than a mile to Ardmore Shopping District, Suburban Square (Trader Joe's, Farmers Market), the Septa R5 Train, Norristown High Speed Line, South Ardmore Park & Playground and much more! 2019 Niche Magazine gives Ardmore (19003) an A+ rating and lists it as the #2 best zip code to live in PA. Make this home yours today!
Location
State PA
County Delaware
Area Haverford Twp (10422)
Zoning RESIDENTIAL
Rooms
Basement Full
Interior
Interior Features Built-Ins, Carpet, Ceiling Fan(s), Formal/Separate Dining Room, Kitchen - Island, Pantry
Hot Water Natural Gas
Heating Forced Air
Cooling Central A/C
Flooring Hardwood, Ceramic Tile, Carpet
Fireplace N
Window Features Energy Efficient
Heat Source Natural Gas
Laundry Main Floor
Exterior
Garage Additional Storage Area, Garage - Front Entry
Garage Spaces 4.0
Waterfront N
Water Access N
Roof Type Shingle
Accessibility None
Parking Type Detached Garage, Driveway
Total Parking Spaces 4
Garage Y
Building
Story 2
Sewer Public Sewer
Water Public
Architectural Style Colonial
Level or Stories 2
Additional Building Above Grade, Below Grade
New Construction N
Schools
Elementary Schools Chestnutwold
Middle Schools Haverford
High Schools Haverford Senior
School District Haverford Township
Others
Senior Community No
Tax ID 22-06-00720-00
Ownership Fee Simple
SqFt Source Assessor
Security Features Security System,Smoke Detector
Special Listing Condition Standard
Read Less Info
Want to know what your home might be worth? Contact us for a FREE valuation!

Our team is ready to help you sell your home for the highest possible price ASAP

Bought with Suzanne M Swisher • Coldwell Banker Realty







