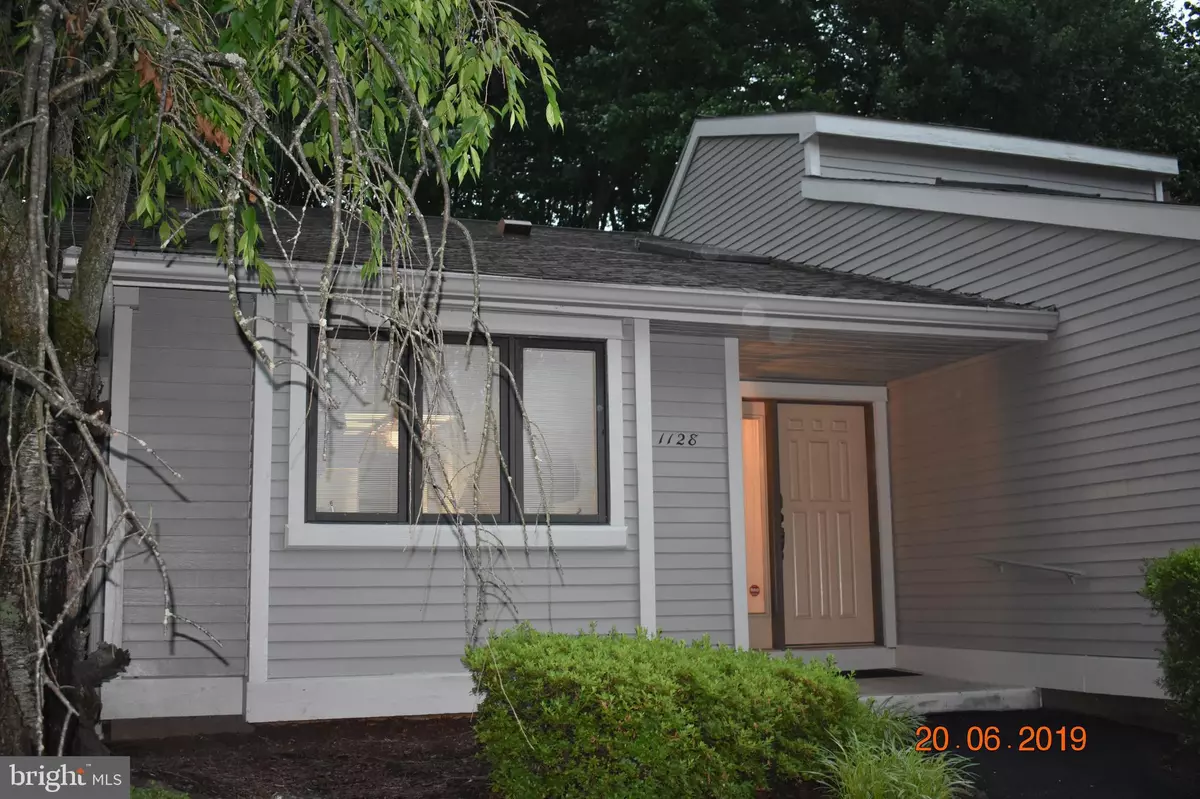$380,000
$389,900
2.5%For more information regarding the value of a property, please contact us for a free consultation.
2 Beds
3 Baths
2,105 SqFt
SOLD DATE : 08/22/2019
Key Details
Sold Price $380,000
Property Type Townhouse
Sub Type Interior Row/Townhouse
Listing Status Sold
Purchase Type For Sale
Square Footage 2,105 sqft
Price per Sqft $180
Subdivision Hersheys Mill
MLS Listing ID PACT482272
Sold Date 08/22/19
Style Traditional
Bedrooms 2
Full Baths 3
HOA Fees $511/qua
HOA Y/N Y
Abv Grd Liv Area 2,105
Originating Board BRIGHT
Year Built 1989
Annual Tax Amount $5,175
Tax Year 2018
Lot Dimensions 0.00 x 0.00
Property Description
Two bedroom with loft (could be third bedroom) - the Original NEWTOWN MODEL located in the Village of Merrifield : Although this home was built in 1989, it has been very well maintained and just used as a summer home for years. This model is 2105 square feet. Front entry opens into a 2-story foyer with ceramic tile flooring and a beautiful ceiling light. The kitchen has excellent lighting and plenty of it. The breakfast room and kitchen are separated by a convenient island. The breakfast room has a triple window seat. The cabinets are in excellent condition. There is a cabinet in the corner that has storage for several of your favorite appliances. The refrigerator, washer and dryer are included in the sale and are in as-is condition. Don't worry though, because the owners have put a HOME WARRANTY PACKAGE in place. The formal dining room has an inverted tray ceiling, chair railing. crown molding and it has a solid glass wall with a sliding glass door that opens on to the patio. The view is teeming with trees. The living room has two sets of triple windows surrounding the fireplace. There is a wooden mantle and a slate hearth. The main bedroom suite spans the entire western portion of the house. The main bath has two sky windows, a whirlpool tub, a separate double shower that is easy step-in, a vanity with great lighting and under the carpeting is ceramic tile flooring. There is a walk-in closet, a linen closet, a double closet on one wall and a vanity with a huge mirror. The second story overlook can be easily used as a third bedroom. Access is up the stairway in the foyer. This space is carpeted and has a walk-in closet and a full bath with shower/tub. The house is carpeted throughout in a light neutral color. Basement is unfinished. This complex is serviced with 24-hour on-site security, fabulous landscaping service, community pool and snow shoveling to your front door. Blinds and window treatments are included in the sale. At settlement, purchaser pays a one-time fee to the Village of Merrifield and a one-time cap fee to Hershey's Mill Master Association. Please contact listing agent for amounts.
Location
State PA
County Chester
Area East Goshen Twp (10353)
Zoning R2
Rooms
Other Rooms Living Room, Dining Room, Bedroom 2, Kitchen, Foyer, Breakfast Room, Bedroom 1, Loft
Basement Full, Sump Pump, Unfinished
Main Level Bedrooms 2
Interior
Interior Features Breakfast Area, Carpet, Chair Railings, Crown Moldings, Entry Level Bedroom, Kitchen - Island, Primary Bath(s), Pantry, Recessed Lighting, Skylight(s), Soaking Tub, Tub Shower, Walk-in Closet(s), Window Treatments
Heating Heat Pump(s)
Cooling Central A/C
Flooring Carpet, Ceramic Tile
Fireplaces Number 1
Equipment Dryer, Refrigerator, Washer
Fireplace Y
Window Features Double Pane,Skylights,Sliding,Storm
Appliance Dryer, Refrigerator, Washer
Heat Source Electric
Laundry Washer In Unit, Dryer In Unit, Main Floor
Exterior
Exterior Feature Patio(s), Porch(es)
Parking Features Oversized
Garage Spaces 2.0
Utilities Available Cable TV
Amenities Available Club House, Community Center, Gated Community, Golf Course Membership Available, Jog/Walk Path, Meeting Room, Picnic Area, Pool - Outdoor, Tennis Courts
Water Access N
View Trees/Woods
Accessibility 32\"+ wide Doors
Porch Patio(s), Porch(es)
Total Parking Spaces 2
Garage Y
Building
Story 1
Foundation Block
Sewer Public Sewer
Water Public
Architectural Style Traditional
Level or Stories 1
Additional Building Above Grade, Below Grade
New Construction N
Schools
School District West Chester Area
Others
Pets Allowed Y
HOA Fee Include Cable TV,Common Area Maintenance,Ext Bldg Maint,Fiber Optics at Dwelling,High Speed Internet,Insurance,Security Gate,Sewer,Snow Removal,Standard Phone Service,Trash,Water,Lawn Maintenance
Senior Community Yes
Age Restriction 55
Tax ID 53-02P-0370
Ownership Fee Simple
SqFt Source Assessor
Security Features Security Gate
Acceptable Financing Cash, Conventional
Listing Terms Cash, Conventional
Financing Cash,Conventional
Special Listing Condition Standard
Pets Allowed Case by Case Basis
Read Less Info
Want to know what your home might be worth? Contact us for a FREE valuation!

Our team is ready to help you sell your home for the highest possible price ASAP

Bought with Marlene Gulczynski • RE/MAX Main Line-Paoli






