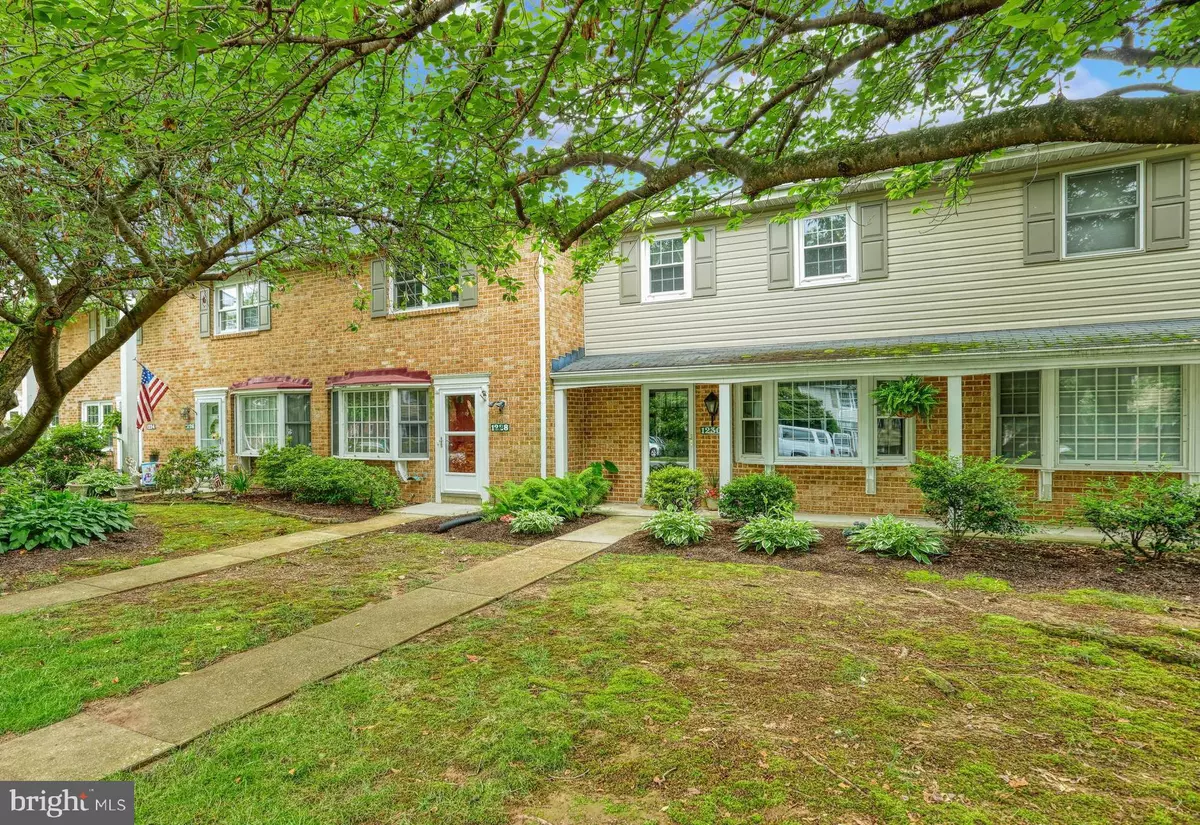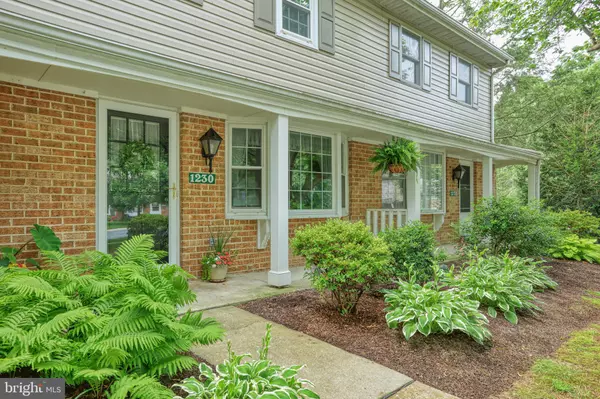$159,000
$160,000
0.6%For more information regarding the value of a property, please contact us for a free consultation.
3 Beds
3 Baths
2,104 SqFt
SOLD DATE : 08/23/2019
Key Details
Sold Price $159,000
Property Type Condo
Sub Type Condo/Co-op
Listing Status Sold
Purchase Type For Sale
Square Footage 2,104 sqft
Price per Sqft $75
Subdivision Regency Hills
MLS Listing ID PADA111916
Sold Date 08/23/19
Style Traditional
Bedrooms 3
Full Baths 2
Half Baths 1
Condo Fees $140/mo
HOA Y/N N
Abv Grd Liv Area 1,444
Originating Board BRIGHT
Year Built 1973
Annual Tax Amount $2,327
Tax Year 2018
Property Description
Charming townhome in Derry Schools, minutes to the heart of Hershey and Hershey Med Center. Picturesque tree-lined street welcomes you to the community of Regency Hills. This adorable and well maintained home offers the perfect blend of space and privacy. Enjoy the welcoming covered front porch. Enter into the cozy family room with bay window for an abundance of natural light. Laminate wood floors in entry and dining room. Bright & sunny kitchen opens to flex space which is perfect for a dining area, additional living room or home office. Eat-in kitchen with white cabinets and gray countertops features double bowl sink, smooth top range and track lighting. 1st floor laundry / mudroom leads you to patio with privacy fence and storage space. Spacious owners suite with a private full bath. Finished lower level offers an abundance of additional living space which makes for the perfect play room or family room. Looking to get away? Enjoy all of the conveniences of near by Hersey or the the playground in your own backyard. Take an evening stroll to Bullfrog Valley Park along the scenic nature trails. Low maintenance living where the HOA takes care of lawn care, snow removal, roof replacement and more! Refrigerator, washer and dryer included. Efficient gas heat, central air, new water heater (2017) and radon mitigation system already installed. Truly an exceptional value!
Location
State PA
County Dauphin
Area Derry Twp (14024)
Zoning RESIDENTIAL
Rooms
Other Rooms Living Room, Dining Room, Primary Bedroom, Bedroom 2, Bedroom 3, Kitchen, Family Room
Basement Fully Finished
Interior
Interior Features Breakfast Area, Carpet, Dining Area, Kitchen - Eat-In, Kitchen - Table Space, Primary Bath(s), Pantry
Hot Water Natural Gas
Heating Forced Air
Cooling Central A/C
Flooring Carpet, Laminated, Vinyl
Equipment Built-In Microwave, Dishwasher, Oven/Range - Electric, Refrigerator, Washer, Dryer
Fireplace N
Window Features Bay/Bow
Appliance Built-In Microwave, Dishwasher, Oven/Range - Electric, Refrigerator, Washer, Dryer
Heat Source Natural Gas
Laundry Main Floor
Exterior
Exterior Feature Patio(s)
Amenities Available Fencing, Tot Lots/Playground
Waterfront N
Water Access N
Roof Type Asphalt,Fiberglass,Shingle
Accessibility None
Porch Patio(s)
Parking Type Off Street
Garage N
Building
Story 2
Sewer Public Sewer
Water Public
Architectural Style Traditional
Level or Stories 2
Additional Building Above Grade, Below Grade
New Construction N
Schools
School District Derry Township
Others
HOA Fee Include Ext Bldg Maint,Lawn Maintenance
Senior Community No
Tax ID 24-078-031-000-0000
Ownership Condominium
Acceptable Financing Cash, Conventional, Bank Portfolio
Listing Terms Cash, Conventional, Bank Portfolio
Financing Cash,Conventional,Bank Portfolio
Special Listing Condition Standard
Read Less Info
Want to know what your home might be worth? Contact us for a FREE valuation!

Our team is ready to help you sell your home for the highest possible price ASAP

Bought with Troy Z Ingram • Long & Foster Real Estate, Inc.







