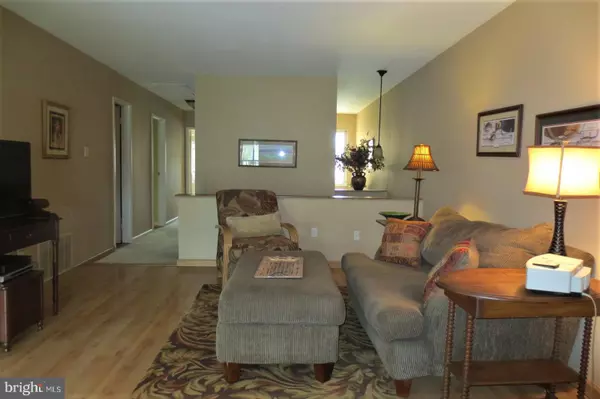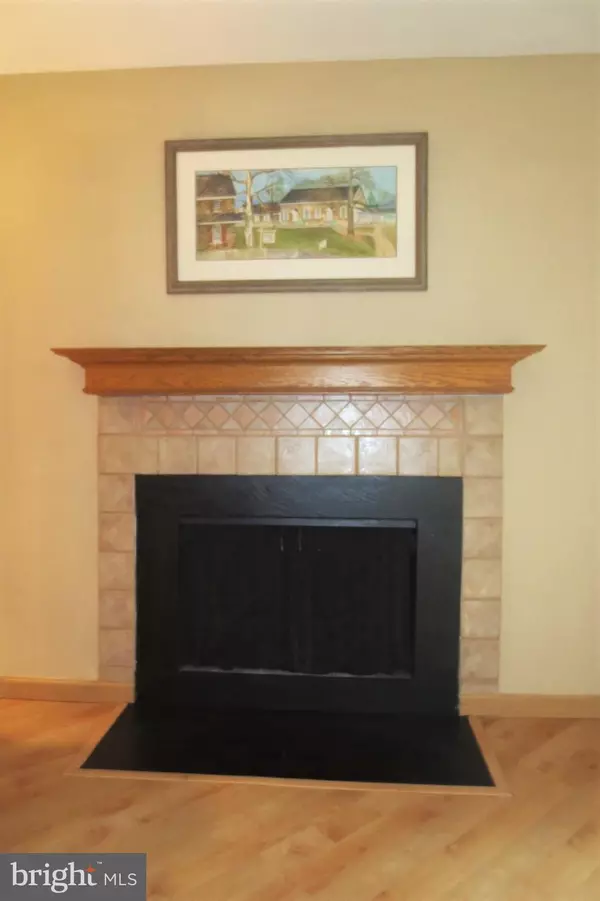$147,000
$149,500
1.7%For more information regarding the value of a property, please contact us for a free consultation.
3 Beds
2 Baths
1,138 SqFt
SOLD DATE : 08/23/2019
Key Details
Sold Price $147,000
Property Type Condo
Sub Type Condo/Co-op
Listing Status Sold
Purchase Type For Sale
Square Footage 1,138 sqft
Price per Sqft $129
Subdivision Painters Crossing
MLS Listing ID PADE487772
Sold Date 08/23/19
Style Contemporary
Bedrooms 3
Full Baths 2
Condo Fees $450/mo
HOA Y/N N
Abv Grd Liv Area 1,138
Originating Board BRIGHT
Year Built 1972
Annual Tax Amount $2,301
Tax Year 2018
Lot Dimensions 0.00 x 0.00
Property Description
Move Right In. No worries here. Pride of ownership is evident. This 2nd floor unit sits on beautifully landscaped grounds. Maintenance free living. This home features open and spacious living room, dining room, kitchen, master bedroom with ensuite, 2nd bedroom, 3rd bedroom/loft, full bath, laundry area, Balcony. Neutral colors, tiled bathrooms, decorative fireplace. HOA fee includes lawn and exterior maintenance, cooking and heating fuel, hot water, sewer, snow and trash removal. Community pool, grill, basket ball and tennis courts. Community garden. 3'x7' storage locker, 2 car assigned parking. In addition to lots of closet space, there is a new pull-down stairs to access attic for additional storage. Roof replaced 2015. All of this in a fantastic location. Conv. to Rt. 202, Rt. 1 and I-95, Tax free Delaware. Enjoy all that historic Chadds Ford has to offer. There is nothing left to do, but move in !! Value priced and ready for immediate occupancy.
Location
State PA
County Delaware
Area Chadds Ford Twp (10404)
Zoning RES
Rooms
Other Rooms Living Room, Dining Room, Bedroom 2, Bedroom 3, Kitchen, Bedroom 1
Main Level Bedrooms 3
Interior
Interior Features Attic, Ceiling Fan(s), Dining Area, Floor Plan - Open, Primary Bath(s)
Hot Water Electric
Heating Forced Air
Cooling Central A/C
Flooring Laminated
Fireplaces Number 1
Fireplaces Type Wood
Equipment Dishwasher, Refrigerator, Stove, Washer/Dryer Stacked, Water Heater, Disposal, Oven - Self Cleaning, Dryer - Electric, Washer
Furnishings No
Fireplace Y
Appliance Dishwasher, Refrigerator, Stove, Washer/Dryer Stacked, Water Heater, Disposal, Oven - Self Cleaning, Dryer - Electric, Washer
Heat Source Natural Gas
Laundry Main Floor
Exterior
Utilities Available Cable TV, Electric Available, Phone
Amenities Available Pool - Outdoor, Club House, Swimming Pool, Tot Lots/Playground, Common Grounds, Storage Bin, Reserved/Assigned Parking
Waterfront N
Water Access N
Roof Type Pitched,Shingle
Accessibility None
Parking Type Parking Lot
Garage N
Building
Story 1
Unit Features Garden 1 - 4 Floors
Sewer Public Sewer
Water Public
Architectural Style Contemporary
Level or Stories 1
Additional Building Above Grade, Below Grade
New Construction N
Schools
Elementary Schools Chadds Ford
Middle Schools Cf Patton
High Schools Uionville
School District Unionville-Chadds Ford
Others
Pets Allowed Y
HOA Fee Include Heat,Snow Removal,Common Area Maintenance,Cook Fee,Lawn Maintenance,Pool(s),Trash,All Ground Fee,Ext Bldg Maint,Management,Sewer,Gas,Road Maintenance
Senior Community No
Tax ID 04-00-00018-09
Ownership Condominium
Security Features Main Entrance Lock
Acceptable Financing Cash, Conventional
Horse Property N
Listing Terms Cash, Conventional
Financing Cash,Conventional
Special Listing Condition Standard
Pets Description Case by Case Basis
Read Less Info
Want to know what your home might be worth? Contact us for a FREE valuation!

Our team is ready to help you sell your home for the highest possible price ASAP

Bought with Wenfei Wang • Realty Mark Associates-Newark







