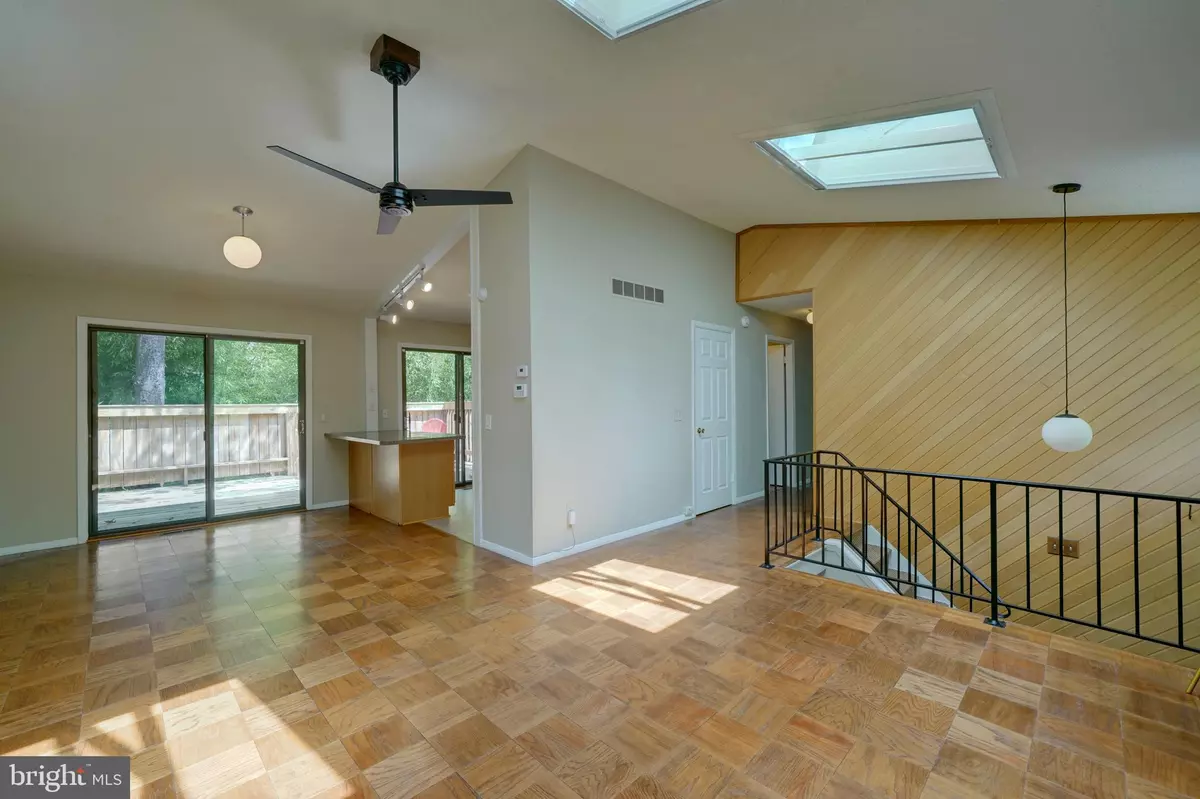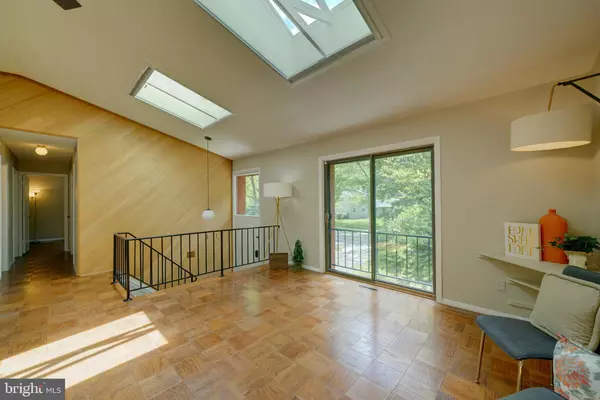$365,000
$375,000
2.7%For more information regarding the value of a property, please contact us for a free consultation.
3 Beds
2 Baths
1,572 SqFt
SOLD DATE : 08/22/2019
Key Details
Sold Price $365,000
Property Type Single Family Home
Sub Type Detached
Listing Status Sold
Purchase Type For Sale
Square Footage 1,572 sqft
Price per Sqft $232
Subdivision Oakland Mills
MLS Listing ID MDHW266336
Sold Date 08/22/19
Style Split Foyer
Bedrooms 3
Full Baths 2
HOA Fees $80/ann
HOA Y/N Y
Abv Grd Liv Area 1,092
Originating Board BRIGHT
Year Built 1970
Annual Tax Amount $4,520
Tax Year 2019
Lot Size 7,566 Sqft
Acres 0.17
Property Description
Come see the light! This beautifully updated brick front contemporary home has such a light and bright main living area! Front, back, side and top light coming from the sliders, windows and skylights. Charming natural wood accents include parquet floor and entry wall. Full deck with privacy. Corner lot has mature landscaping to provide a natural barrier. Inside the kitchen and baths have updates. Finished lower level walks out to the patio. 2 car garage is great for cars, hobbies or storage. Wonderful Columbia community with rec facilities and convenient location to Rts 175 & 108. Minutes to I95 and Rt 100. Shopping downtown Columbia, Ellicott City or the community center.
Location
State MD
County Howard
Zoning NT
Rooms
Basement Daylight, Partial, Fully Finished, Garage Access, Heated, Improved, Rear Entrance, Walkout Level
Main Level Bedrooms 3
Interior
Interior Features Floor Plan - Open
Heating Forced Air
Cooling Central A/C, Ceiling Fan(s)
Flooring Carpet, Wood
Equipment Washer, Stove, Refrigerator, Dishwasher, Disposal, Dryer, Range Hood
Appliance Washer, Stove, Refrigerator, Dishwasher, Disposal, Dryer, Range Hood
Heat Source Natural Gas
Exterior
Exterior Feature Deck(s), Patio(s)
Garage Garage - Front Entry
Garage Spaces 6.0
Waterfront N
Water Access N
Roof Type Asphalt
Accessibility None
Porch Deck(s), Patio(s)
Parking Type Attached Garage, Driveway, Off Street
Attached Garage 2
Total Parking Spaces 6
Garage Y
Building
Lot Description Corner
Story 2
Sewer Public Sewer
Water Public
Architectural Style Split Foyer
Level or Stories 2
Additional Building Above Grade, Below Grade
Structure Type Vaulted Ceilings
New Construction N
Schools
Elementary Schools Thunder Hill
Middle Schools Oakland Mills
High Schools Oakland Mills
School District Howard County Public School System
Others
Senior Community No
Tax ID 1416106712
Ownership Fee Simple
SqFt Source Estimated
Special Listing Condition Standard
Read Less Info
Want to know what your home might be worth? Contact us for a FREE valuation!

Our team is ready to help you sell your home for the highest possible price ASAP

Bought with Robert J Chew • Berkshire Hathaway HomeServices PenFed Realty







