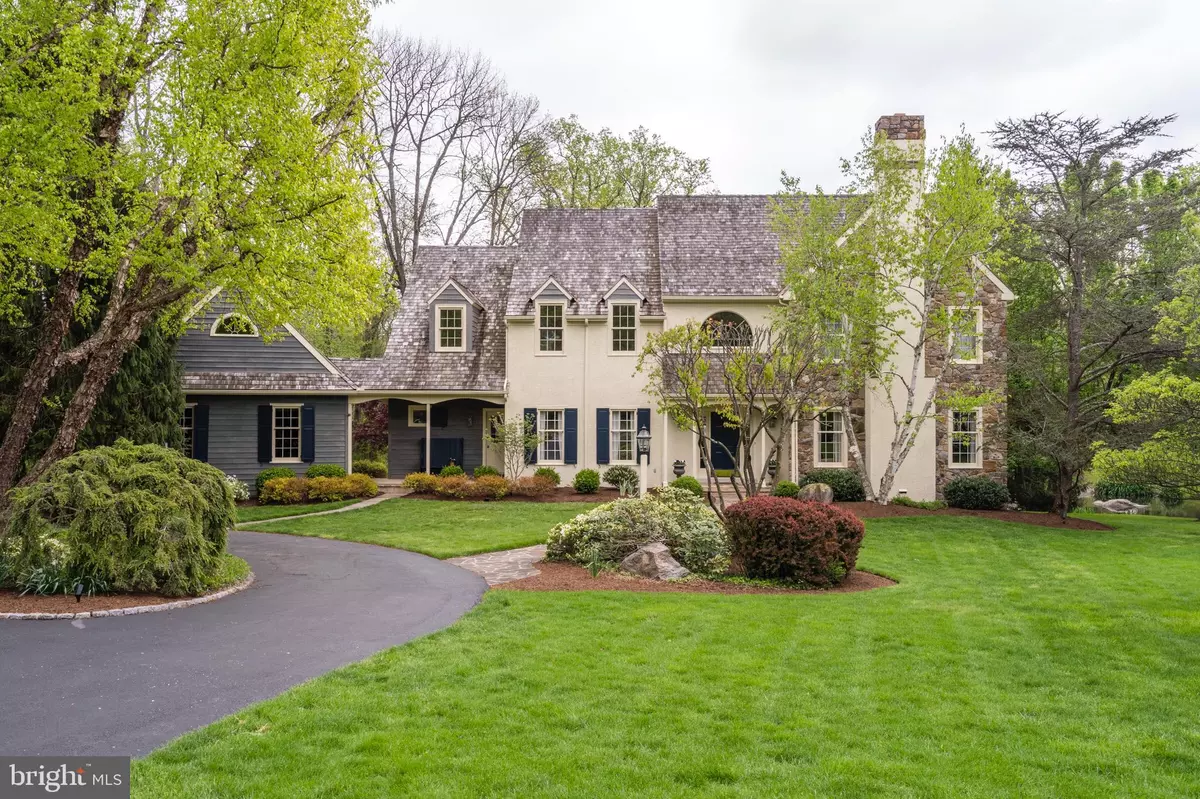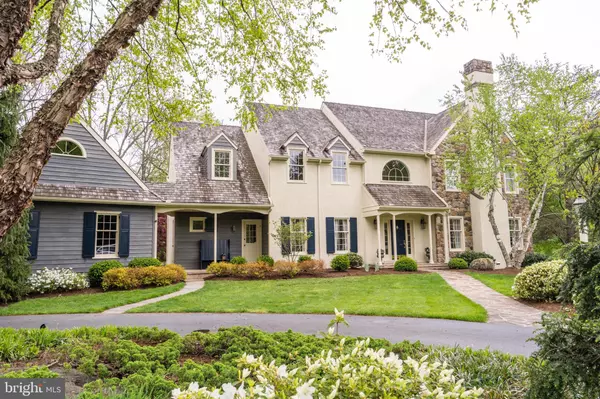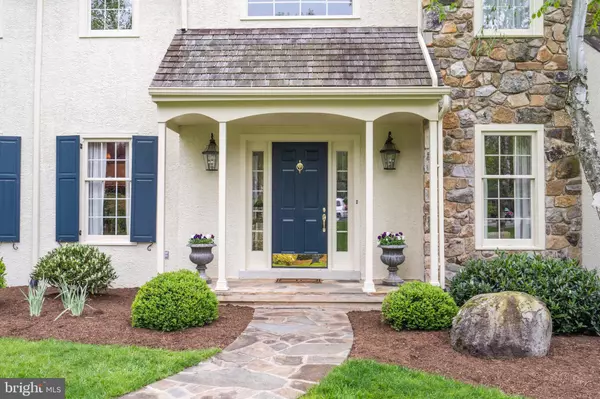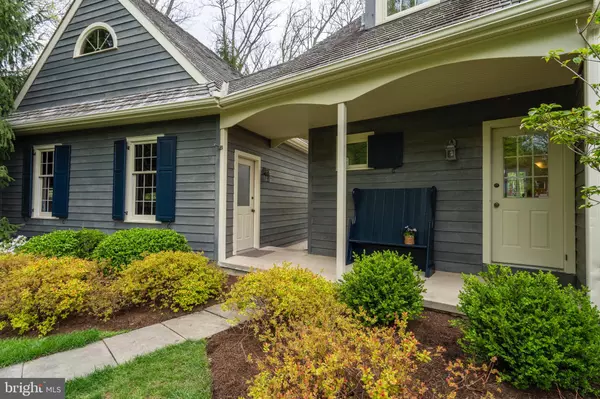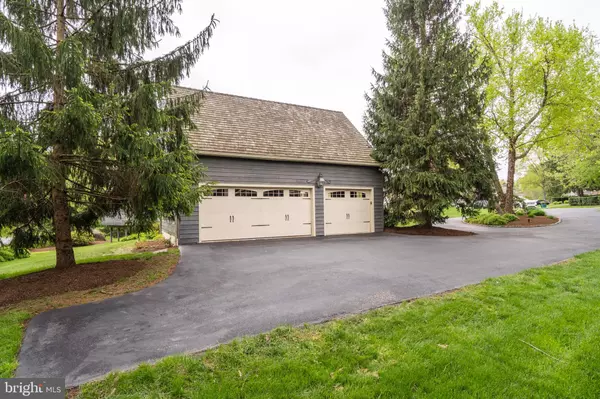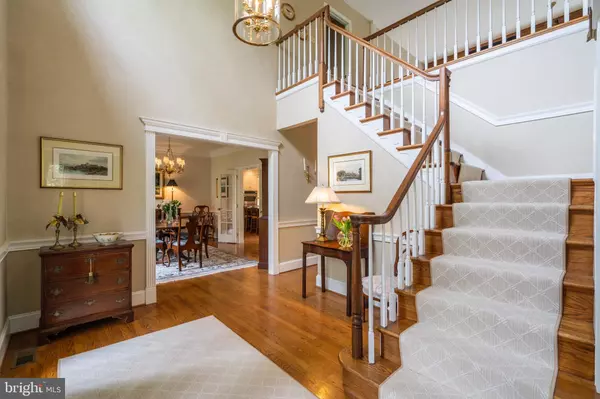$1,060,000
$1,050,000
1.0%For more information regarding the value of a property, please contact us for a free consultation.
4 Beds
4 Baths
3,738 SqFt
SOLD DATE : 08/22/2019
Key Details
Sold Price $1,060,000
Property Type Single Family Home
Sub Type Detached
Listing Status Sold
Purchase Type For Sale
Square Footage 3,738 sqft
Price per Sqft $283
Subdivision Rock Creek
MLS Listing ID PACT477242
Sold Date 08/22/19
Style Traditional
Bedrooms 4
Full Baths 3
Half Baths 1
HOA Y/N N
Abv Grd Liv Area 3,738
Originating Board BRIGHT
Year Built 1987
Annual Tax Amount $16,071
Tax Year 2018
Lot Size 1.300 Acres
Acres 1.3
Lot Dimensions 0.00 x 0.00
Property Description
Welcome to 409 Rock Creek Circle, a gorgeous home nestled in one of the most sought-after cul de sac neighborhoods in Berwyn. A circular drive leads you to this beautiful, Pohlig built center hall colonial. The professionally landscaped grounds greet you as you arrive to this special home. Inside, gleaming hardwood floors flow throughout the main with 9 ft ceilings, and freshly painted neutral walls. You are welcomed by a grand two story foyer with a turning staircase. A living room with marble fireplace, and formal dining room are on the front of home. Pass the powder room and hall closets into the kitchen and breakfast room which gives access to the expansive deck. Updated kitchen features Wood-Mode custom cabinetry, stainless steel appliances, subzero, extended island with granite countertops. Kitchen/breakfast room opens to the family room with a two story stone fireplace and oversized sun drenched windows. An office is tucked away with custom built ins. Spectacular views of the deck, backyard and pond are seen from every room. A laundry room and mud room leads to the breezeway and three car garage. Upstairs is the master bedroom which has a large mwalk in closet and a brand new bathroom with double sinks, shower and soaking tub, and loads of sunshine. Three spacious bedrooms and hall bathroom complete the upper level.Lower level is finished with several windows allowing an incredible amount of natural light to flow into the space. This level has numerous rooms, a full bath, and a bar. Need another bedroom? No problem, you could make one of the rooms on this level a 5th bedroom. This spectacular level adds an additional 1300 sq ft to the home! This home is a true oasis, the privacy and peaceful pond in the backyard is something that needs to be seen to be appreciated!
Location
State PA
County Chester
Area Easttown Twp (10355)
Zoning AA
Rooms
Basement Full
Interior
Interior Features Bar, Breakfast Area, Built-Ins, Cedar Closet(s), Ceiling Fan(s), Central Vacuum, Crown Moldings, Curved Staircase, Dining Area, Family Room Off Kitchen, Kitchen - Gourmet, Kitchen - Island, Primary Bath(s), Skylight(s), Sprinkler System, Wainscotting, Walk-in Closet(s)
Heating Heat Pump(s)
Cooling Central A/C
Fireplaces Number 2
Fireplace Y
Heat Source Electric
Laundry Main Floor
Exterior
Exterior Feature Deck(s), Breezeway
Garage Spaces 3.0
Carport Spaces 3
Water Access N
Accessibility None
Porch Deck(s), Breezeway
Total Parking Spaces 3
Garage N
Building
Lot Description Backs to Trees, Landscaping, Level, No Thru Street, Pond, Private
Story 3+
Sewer Public Sewer
Water Public
Architectural Style Traditional
Level or Stories 3+
Additional Building Above Grade, Below Grade
New Construction N
Schools
Middle Schools Tredyffrin-Easttown
High Schools Conestoga Senior
School District Tredyffrin-Easttown
Others
Senior Community No
Tax ID 55-04 -0049.0900
Ownership Fee Simple
SqFt Source Estimated
Security Features Security System
Horse Property N
Special Listing Condition Standard
Read Less Info
Want to know what your home might be worth? Contact us for a FREE valuation!

Our team is ready to help you sell your home for the highest possible price ASAP

Bought with Wendy P Monaghan • BHHS Fox & Roach-Wayne

