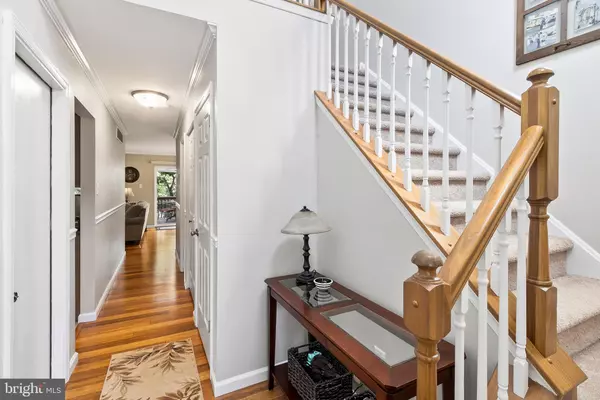$260,000
$264,900
1.8%For more information regarding the value of a property, please contact us for a free consultation.
3 Beds
3 Baths
1,536 SqFt
SOLD DATE : 08/16/2019
Key Details
Sold Price $260,000
Property Type Townhouse
Sub Type Interior Row/Townhouse
Listing Status Sold
Purchase Type For Sale
Square Footage 1,536 sqft
Price per Sqft $169
Subdivision Park Place
MLS Listing ID PAMC615986
Sold Date 08/16/19
Style Contemporary
Bedrooms 3
Full Baths 2
Half Baths 1
HOA Fees $80/mo
HOA Y/N Y
Abv Grd Liv Area 1,536
Originating Board BRIGHT
Year Built 1993
Annual Tax Amount $4,498
Tax Year 2020
Lot Size 2,416 Sqft
Acres 0.06
Lot Dimensions 20.00 x 0.00
Property Description
Welcome Home! Beautifully updated townhome Just Listed.. Enter through your new energy efficient front door with stained glass insert to a 2 story foyer with gorgeous hardwood floors on the entire main level. The custom kitchen has been redesigned and marvelously updated with maple wood cabinets, modern hardware, gorgeous counter tops, tons of cabinet space, pantry, stainless steel appliances, recessed lighting and a large breakfast bar. Entertaining is a breeze since the kitchen is open to both your living room and dining area. First floor also hosts a fully updated powder room, gorgeous crown moldings and a rear deck with park like views for your enjoyment. The second floor has 2 large bedrooms, all new carpeting, and a masterfully updated 4 piece bathroom. Laundry and tons of closet space are also on this level. Continuing up is a Master suite with ample closet space and a gorgeous master bath. Also on this level is a full size, unfinished attic space perfect for storage or could be converted into more living space. The full basement is clean and dry with high ceilings and sliding doors out to the rear yard. Heater and central AC are both Brand new, roof was replaced in 2013, entire home has been professionally painted in a dreamy neutral palette that is sure to please. Make your appointment today!
Location
State PA
County Montgomery
Area Souderton Boro (10621)
Zoning R2
Rooms
Basement Full
Interior
Interior Features Attic, Carpet, Ceiling Fan(s), Combination Kitchen/Living, Combination Dining/Living, Crown Moldings, Dining Area, Efficiency, Floor Plan - Open, Kitchen - Eat-In, Primary Bath(s), Pantry, Stall Shower, Tub Shower, Upgraded Countertops, Walk-in Closet(s), Wood Floors
Cooling Central A/C
Flooring Carpet, Hardwood
Equipment Built-In Microwave, Built-In Range, Dishwasher, Disposal, Energy Efficient Appliances, Icemaker
Furnishings No
Fireplace N
Appliance Built-In Microwave, Built-In Range, Dishwasher, Disposal, Energy Efficient Appliances, Icemaker
Heat Source Natural Gas
Laundry Upper Floor
Exterior
Exterior Feature Deck(s)
Garage Garage - Front Entry
Garage Spaces 3.0
Waterfront N
Water Access N
View Park/Greenbelt
Roof Type Architectural Shingle
Accessibility None
Porch Deck(s)
Parking Type Attached Garage, Driveway
Attached Garage 1
Total Parking Spaces 3
Garage Y
Building
Story 3+
Foundation Concrete Perimeter, Block
Sewer Public Sewer
Water Public
Architectural Style Contemporary
Level or Stories 3+
Additional Building Above Grade, Below Grade
New Construction N
Schools
School District Souderton Area
Others
Pets Allowed N
HOA Fee Include Common Area Maintenance,Lawn Care Front,Trash
Senior Community No
Tax ID 21-00-04318-179
Ownership Fee Simple
SqFt Source Assessor
Acceptable Financing Cash, Conventional, FHA, VA
Horse Property N
Listing Terms Cash, Conventional, FHA, VA
Financing Cash,Conventional,FHA,VA
Special Listing Condition Standard
Read Less Info
Want to know what your home might be worth? Contact us for a FREE valuation!

Our team is ready to help you sell your home for the highest possible price ASAP

Bought with George A Korkus III • RE/MAX Ready







