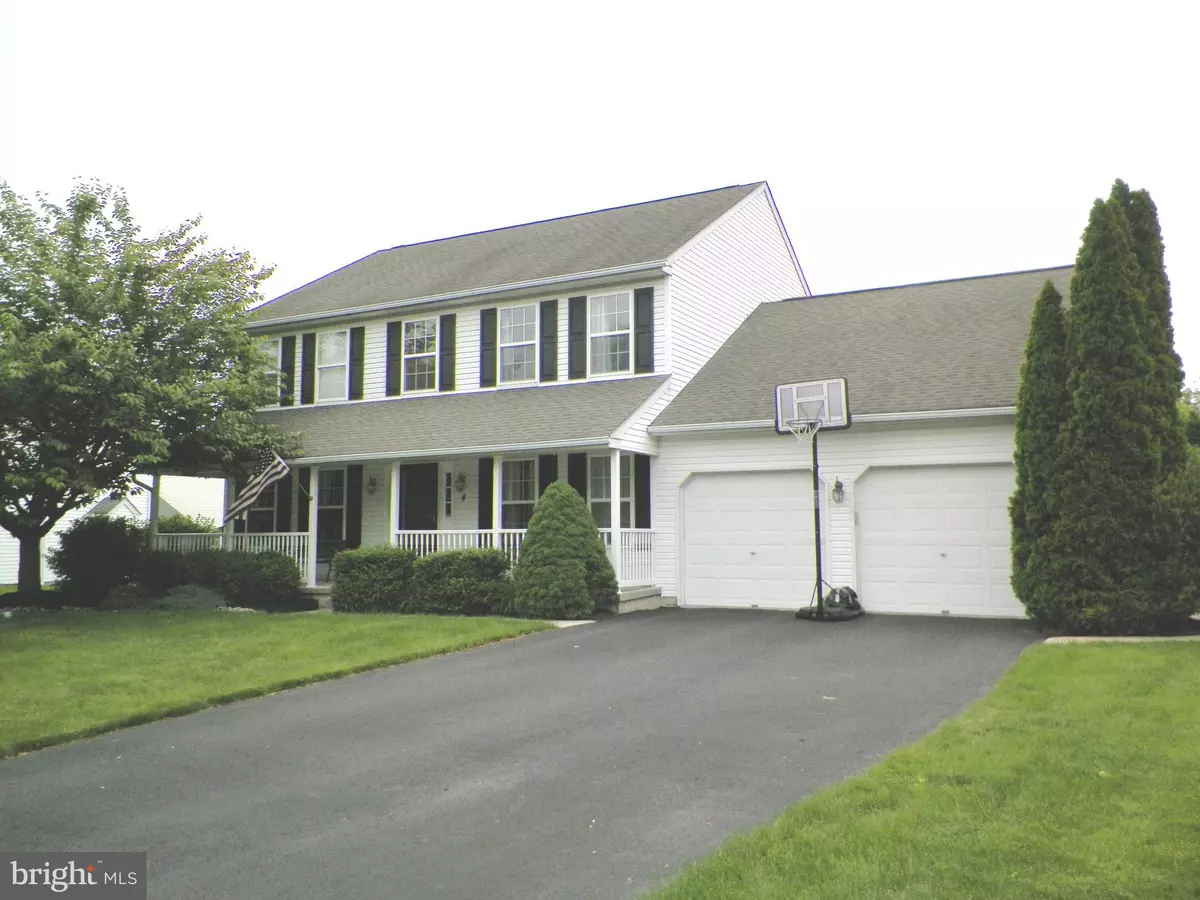$425,000
$424,900
For more information regarding the value of a property, please contact us for a free consultation.
4 Beds
3 Baths
3,655 SqFt
SOLD DATE : 08/19/2019
Key Details
Sold Price $425,000
Property Type Single Family Home
Sub Type Detached
Listing Status Sold
Purchase Type For Sale
Square Footage 3,655 sqft
Price per Sqft $116
Subdivision Providence
MLS Listing ID PABU470544
Sold Date 08/19/19
Style Colonial
Bedrooms 4
Full Baths 2
Half Baths 1
HOA Fees $50/qua
HOA Y/N Y
Abv Grd Liv Area 2,657
Originating Board BRIGHT
Year Built 2001
Annual Tax Amount $7,096
Tax Year 2018
Lot Size 0.254 Acres
Acres 0.25
Lot Dimensions 67.00 x 123.00
Property Description
Looking for a mint Center Hall Colonial in a prime location on a premium lot and a sought after development? Well, here it is! Mint condition 4 bedroom, 2.5 bath, full-size finished basement, expanded 2-car garage, full-size eat-in kitchen with granite counters, Sylvan 23,000 gallon inground pool and so much more! You have to see to believe the attention to detail and the true meaning of clean as a whistle. Basement is heated and provides 4 rooms including custom office with egress as per code, as well as, 10 inch poured concrete walls and steel twin I beam construction. Construction is supported by 2 X 6 exterior walls with R-19 fiberglass insulation and R-30 cellulose in the attic. Also has a 25 year dimensional roof shingle and is in a cul-de-sac location. The property has 3,655 square foot heated living space which includes the basement. Set up your appointment today to see what a great home, on a premium lot, with long distant views has to offer. This one truly delivers your monies worth!
Location
State PA
County Bucks
Area West Rockhill Twp (10152)
Zoning SR
Rooms
Other Rooms Living Room, Dining Room, Bedroom 2, Bedroom 3, Bedroom 4, Kitchen, Game Room, Family Room, Bedroom 1, Exercise Room, Office, Bonus Room
Basement Full, Fully Finished, Heated, Improved
Interior
Interior Features Carpet, Crown Moldings, Dining Area, Family Room Off Kitchen, Kitchen - Eat-In, Floor Plan - Open, Primary Bath(s), Stall Shower, Wainscotting, Walk-in Closet(s), Other, Ceiling Fan(s), Recessed Lighting
Hot Water Propane
Heating Forced Air, Baseboard - Electric
Cooling Central A/C
Flooring Carpet, Ceramic Tile, Hardwood
Fireplaces Number 1
Fireplaces Type Wood, Marble
Equipment Built-In Microwave, Built-In Range, Dishwasher, Dryer, Refrigerator, Washer, Stainless Steel Appliances
Fireplace Y
Window Features Energy Efficient
Appliance Built-In Microwave, Built-In Range, Dishwasher, Dryer, Refrigerator, Washer, Stainless Steel Appliances
Heat Source Propane - Owned
Laundry Main Floor
Exterior
Exterior Feature Deck(s), Porch(es)
Garage Garage - Front Entry, Garage Door Opener, Inside Access, Oversized
Garage Spaces 4.0
Fence Decorative
Pool In Ground
Waterfront N
Water Access N
View Panoramic, Garden/Lawn
Accessibility None
Porch Deck(s), Porch(es)
Parking Type Attached Garage
Attached Garage 2
Total Parking Spaces 4
Garage Y
Building
Story 2
Sewer Public Sewer
Water Public
Architectural Style Colonial
Level or Stories 2
Additional Building Above Grade, Below Grade
New Construction N
Schools
Elementary Schools Sellersville
Middle Schools Pennridge South
High Schools Pennridge
School District Pennridge
Others
HOA Fee Include Trash,Common Area Maintenance
Senior Community No
Tax ID 52-026-090
Ownership Fee Simple
SqFt Source Estimated
Acceptable Financing Cash, Conventional, FHA, VA
Listing Terms Cash, Conventional, FHA, VA
Financing Cash,Conventional,FHA,VA
Special Listing Condition Standard
Read Less Info
Want to know what your home might be worth? Contact us for a FREE valuation!

Our team is ready to help you sell your home for the highest possible price ASAP

Bought with Cynthia L Wadsworth • Keller Williams Real Estate-Blue Bell







