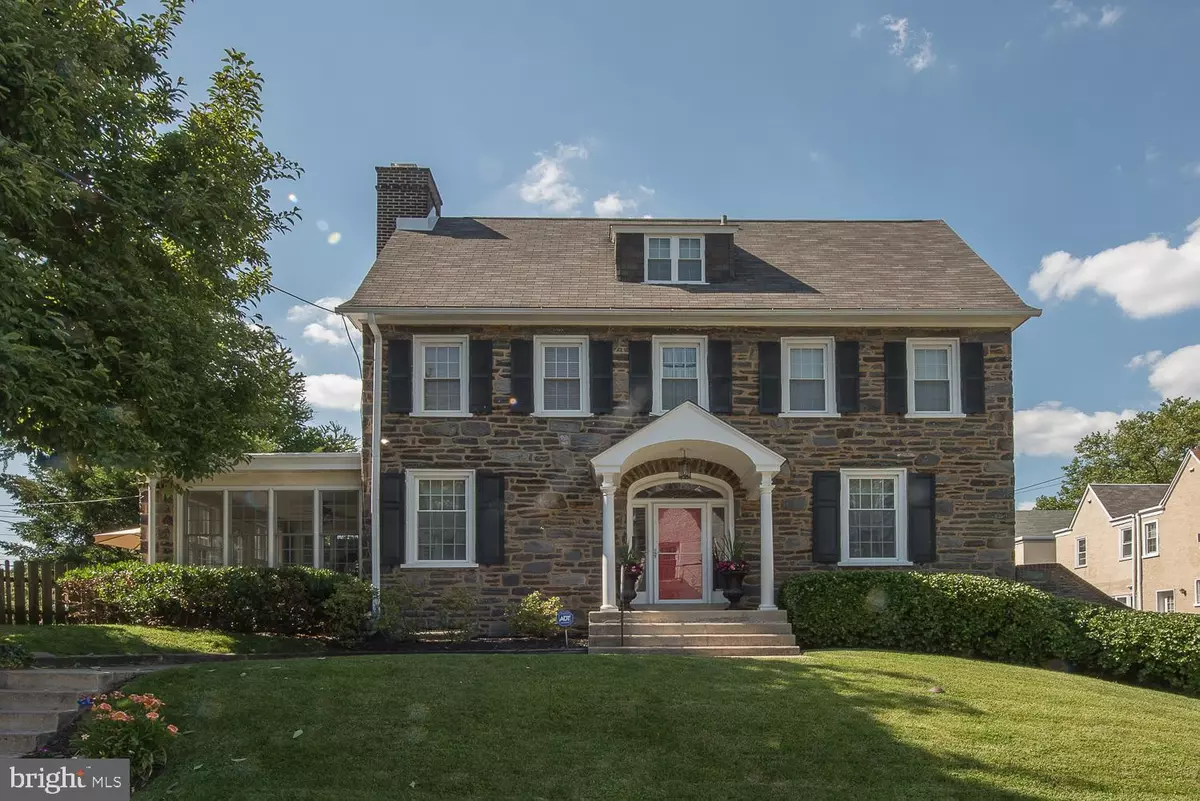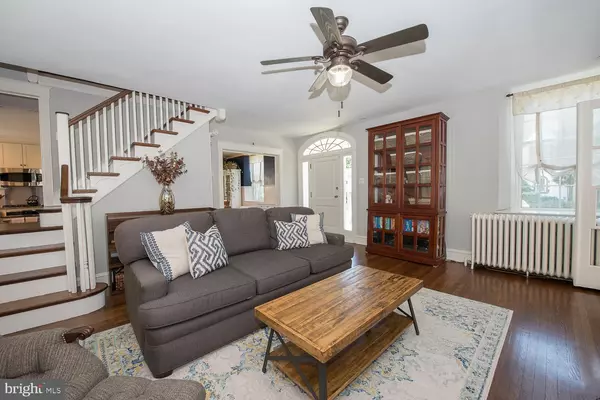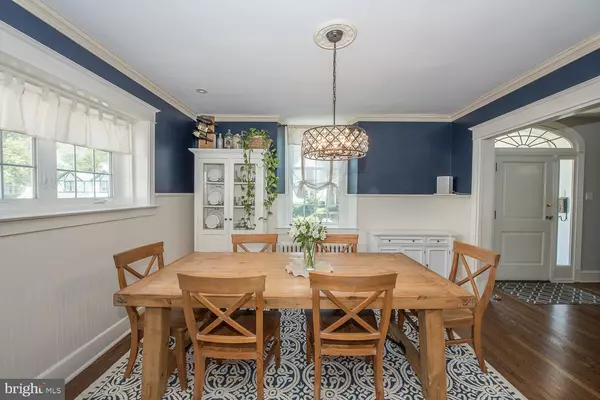$625,000
$625,000
For more information regarding the value of a property, please contact us for a free consultation.
5 Beds
2 Baths
2,219 SqFt
SOLD DATE : 08/20/2019
Key Details
Sold Price $625,000
Property Type Single Family Home
Sub Type Detached
Listing Status Sold
Purchase Type For Sale
Square Footage 2,219 sqft
Price per Sqft $281
Subdivision Ardmore
MLS Listing ID PAMC616062
Sold Date 08/20/19
Style Colonial
Bedrooms 5
Full Baths 2
HOA Y/N N
Abv Grd Liv Area 2,219
Originating Board BRIGHT
Year Built 1925
Annual Tax Amount $6,748
Tax Year 2020
Lot Size 4,757 Sqft
Acres 0.11
Lot Dimensions 55.00 x 0.00
Property Description
Welcome to 221 Argyle Rd., a stately stone colonial in the heart of Ardmore! Built in 1925, this beautiful home has been meticulously maintained and upgraded by its current owners, and offers all the beautiful characteristics born out of an older era with today's amenities. The main level is bright, and spacious with an excellent layout. As you enter the front door you'll be greeted with newly stained hard wood floors, natural light, and sight lines to the living room, dining room, and sun room. The living room features a classic brick fireplace and a perfect space for entertaining. Beyond the living room sits a light filled sun room with ceramic tiling, tons of windows, and offers extra main floor living space. A french door allows easy access to a large updated deck and level side yard. The modern kitchen has granite countertops, over head cabinetry, a breakfast bar, and recessed lighting. The spacious dining room is conveniently located right off of the kitchen. The 2nd floor boasts 3 ample sized bedrooms, including the master bedroom, and an updated hallway bath. Head up to the 3rd floor to find 2 additional bedrooms and another full bathroom! Through the kitchen access the finished lower level space convenient for an additional family room, laundry, and walk out access to an attached garage. This home boasts high velocity air conditioning, a tankless hot water system, and radiator heat! Minutes from downtown Ardmore, and easy walking distance to the Ardmore train station and South Ardmore Park, you won't want to miss this!
Location
State PA
County Montgomery
Area Lower Merion Twp (10640)
Zoning R4
Rooms
Other Rooms Living Room, Dining Room, Primary Bedroom, Bedroom 2, Bedroom 3, Bedroom 4, Bedroom 5, Kitchen, Family Room, Sun/Florida Room, Full Bath
Basement Full, Outside Entrance, Partially Finished, Walkout Level
Interior
Interior Features Combination Kitchen/Dining, Kitchen - Eat-In, Wood Floors, Carpet, Ceiling Fan(s), Crown Moldings, Dining Area, Upgraded Countertops, Wainscotting
Heating Radiator
Cooling Central A/C
Flooring Ceramic Tile, Hardwood
Fireplaces Number 1
Fireplaces Type Brick, Wood
Equipment Built-In Microwave, Dishwasher, Dryer, Oven/Range - Gas, Refrigerator, Stainless Steel Appliances, Washer
Fireplace Y
Window Features Energy Efficient
Appliance Built-In Microwave, Dishwasher, Dryer, Oven/Range - Gas, Refrigerator, Stainless Steel Appliances, Washer
Heat Source Natural Gas
Laundry Lower Floor
Exterior
Exterior Feature Deck(s)
Garage Built In, Garage - Front Entry
Garage Spaces 1.0
Fence Wood
Waterfront N
Water Access N
Roof Type Flat,Pitched,Shingle
Accessibility None
Porch Deck(s)
Parking Type Attached Garage, Alley
Attached Garage 1
Total Parking Spaces 1
Garage Y
Building
Lot Description Corner, Front Yard, SideYard(s)
Story 3+
Sewer Public Sewer
Water Public
Architectural Style Colonial
Level or Stories 3+
Additional Building Above Grade, Below Grade
New Construction N
Schools
School District Lower Merion
Others
Senior Community No
Tax ID 40-00-01688-009
Ownership Fee Simple
SqFt Source Assessor
Special Listing Condition Standard
Read Less Info
Want to know what your home might be worth? Contact us for a FREE valuation!

Our team is ready to help you sell your home for the highest possible price ASAP

Bought with Pamela Butera • Keller Williams Real Estate-Conshohocken







