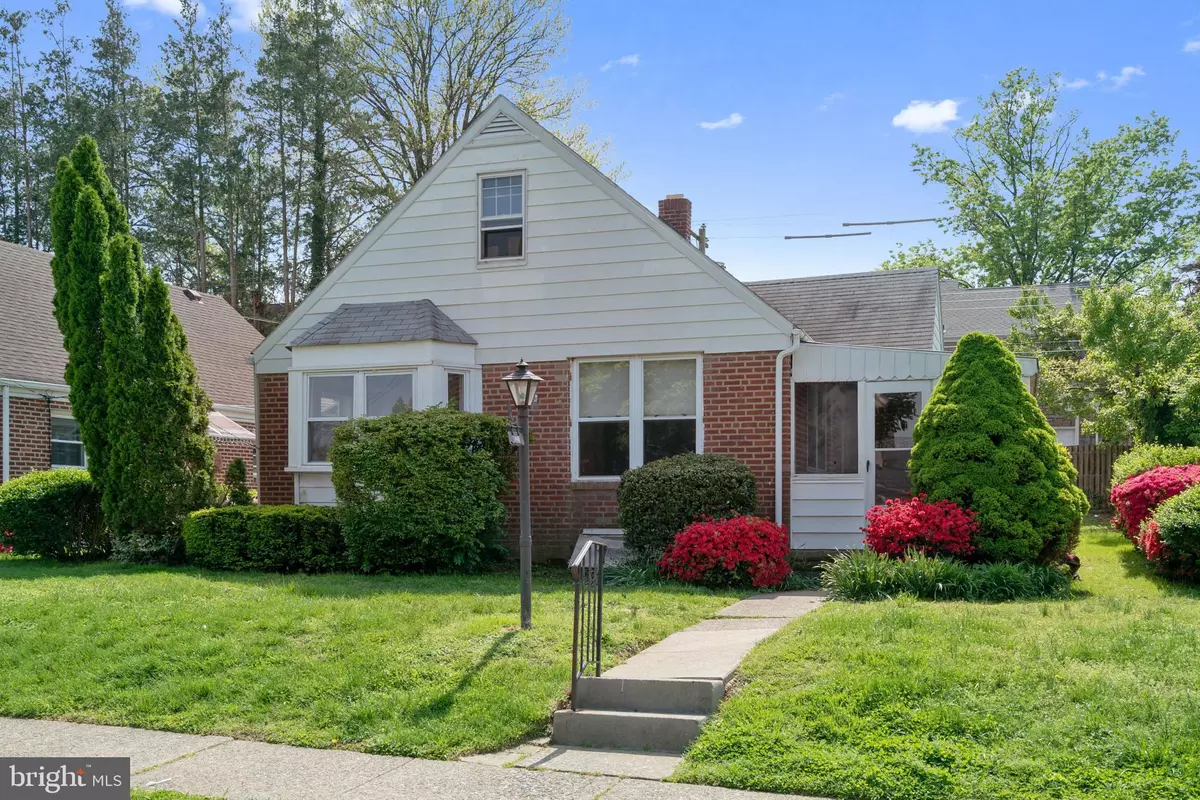$174,000
$187,000
7.0%For more information regarding the value of a property, please contact us for a free consultation.
3 Beds
1 Bath
1,293 SqFt
SOLD DATE : 08/21/2019
Key Details
Sold Price $174,000
Property Type Single Family Home
Sub Type Detached
Listing Status Sold
Purchase Type For Sale
Square Footage 1,293 sqft
Price per Sqft $134
Subdivision Drexel Park Garden
MLS Listing ID PADE490314
Sold Date 08/21/19
Style Cape Cod
Bedrooms 3
Full Baths 1
HOA Y/N N
Abv Grd Liv Area 1,293
Originating Board BRIGHT
Year Built 1950
Annual Tax Amount $6,942
Tax Year 2018
Lot Size 4,095 Sqft
Acres 0.09
Lot Dimensions 50.00 x 100.00
Property Description
Welcome to 1040 Old Lane, located in Drexel Hill. This home is ready for it's new owner. The front entrance is through the enclosed screened-in porch. Open the door to the living room with lots of natural light. Move to the dining room where you will find the architectural detail of the bump out window, allowing for more space and even more natural light. Off of the dining room is the kitchen with white cabinets and Corian countertops. The door from the kitchen leads to the side yard. Through the hallway from the kitchen you will come upon a newer updated bathroom with tile and glass block accents. Across from the bath is the main bedroom with two closets and french doors leading out to the expansive wood deck. This room could make a great family room! There is another bedroom on this floor. Hardwood floors are throughout most of this floor. The second floor includes 2 spacious rooms; a bedroom and an office/sitting room. This could easily be converted into 2 bedrooms. This home has gas hot air heat and central air conditioning. Make your appointment today!
Location
State PA
County Delaware
Area Upper Darby Twp (10416)
Zoning RES
Rooms
Other Rooms Living Room, Dining Room, Sitting Room, Bedroom 2, Bedroom 3, Kitchen, Bedroom 1, Bathroom 1
Basement Full
Main Level Bedrooms 2
Interior
Interior Features Carpet, Entry Level Bedroom, Wood Floors
Heating Forced Air
Cooling Central A/C
Equipment Built-In Microwave, Built-In Range, Dishwasher, Disposal, Dryer, Washer
Appliance Built-In Microwave, Built-In Range, Dishwasher, Disposal, Dryer, Washer
Heat Source Natural Gas
Laundry Basement
Exterior
Waterfront N
Water Access N
Roof Type Shingle
Accessibility None
Parking Type On Street
Garage N
Building
Story 1.5
Sewer Public Sewer
Water Public
Architectural Style Cape Cod
Level or Stories 1.5
Additional Building Above Grade, Below Grade
New Construction N
Schools
School District Upper Darby
Others
Senior Community No
Tax ID 16-08-02258-00
Ownership Fee Simple
SqFt Source Assessor
Acceptable Financing Cash, Conventional, FHA
Listing Terms Cash, Conventional, FHA
Financing Cash,Conventional,FHA
Special Listing Condition Standard
Read Less Info
Want to know what your home might be worth? Contact us for a FREE valuation!

Our team is ready to help you sell your home for the highest possible price ASAP

Bought with Sally F Neuspiel • BHHS Fox & Roach-Media







