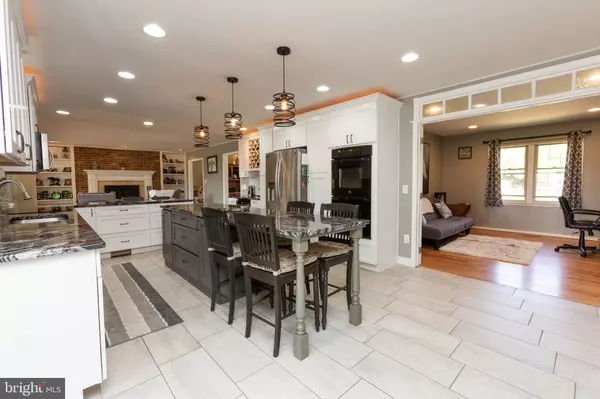$775,000
$789,900
1.9%For more information regarding the value of a property, please contact us for a free consultation.
4 Beds
6 Baths
5,339 SqFt
SOLD DATE : 08/16/2019
Key Details
Sold Price $775,000
Property Type Single Family Home
Sub Type Detached
Listing Status Sold
Purchase Type For Sale
Square Footage 5,339 sqft
Price per Sqft $145
Subdivision Glenwood Estates
MLS Listing ID MDHW262256
Sold Date 08/16/19
Style Ranch/Rambler
Bedrooms 4
Full Baths 4
Half Baths 2
HOA Y/N N
Abv Grd Liv Area 3,689
Originating Board BRIGHT
Year Built 1977
Annual Tax Amount $10,257
Tax Year 2019
Lot Size 5.330 Acres
Acres 5.33
Property Description
Open House 6/30 1-3pm! Welcome Home! Exquisite rambler with open & modern feel brand new gourmet kitchen with expansive center island, upgraded appliances, granite, spacious pantry with barn door! 2 story great room with spectacular views of the fields, barn/stables/horses and pool! Amazing family room/in-law suite featuring upgraded full bath and private entrance . Finely appointed master suite with luxury bathroom and to die for walk-in closet, second master suite and two additional spacious bedrooms! Formal dining room, living room, new office space off the kitchen, gleaming hardwood floors through-out and more! Fully finished basement offers a cool kids hangout, game room, recroom, wet bar, half bath, decorative fireplace and plenty of storage room! You will not find another home like this! So much space and land and convenient to everything! Barn/Stable features electric, hay loft, 4 stalls and a Nelson automatic waterer! THIS WILL NOT LAST! RUN DO NOT WALK!! Two separate lots comprise the full 5.33 acres, separate Tax Id' second lot is approx 3.6+ acres and can be built on.
Location
State MD
County Howard
Zoning RRDEO
Rooms
Basement Full
Main Level Bedrooms 4
Interior
Interior Features Breakfast Area, Built-Ins, Dining Area, Family Room Off Kitchen, Floor Plan - Open, Kitchen - Gourmet, Kitchen - Island, Primary Bath(s), Pantry, Recessed Lighting, Walk-in Closet(s), Water Treat System, Wet/Dry Bar, Wood Floors
Hot Water Electric
Heating Forced Air
Cooling Central A/C
Flooring Ceramic Tile, Hardwood
Fireplaces Number 1
Fireplaces Type Brick
Equipment Built-In Microwave, Cooktop, Dishwasher, Dryer, Exhaust Fan, Indoor Grill, Microwave, Oven - Wall, Refrigerator, Stainless Steel Appliances, Washer, Water Heater
Fireplace Y
Appliance Built-In Microwave, Cooktop, Dishwasher, Dryer, Exhaust Fan, Indoor Grill, Microwave, Oven - Wall, Refrigerator, Stainless Steel Appliances, Washer, Water Heater
Heat Source Oil
Laundry Main Floor
Exterior
Exterior Feature Porch(es)
Garage Garage - Front Entry
Garage Spaces 3.0
Fence Split Rail, Rear
Pool In Ground
Waterfront N
Water Access N
View Pasture
Roof Type Architectural Shingle
Accessibility None
Porch Porch(es)
Parking Type Detached Garage
Total Parking Spaces 3
Garage Y
Building
Lot Description Additional Lot(s), Rural, Subdivision Possible
Story 2
Sewer Septic Exists
Water Well
Architectural Style Ranch/Rambler
Level or Stories 2
Additional Building Above Grade, Below Grade
Structure Type Dry Wall,2 Story Ceilings
New Construction N
Schools
Elementary Schools Bushy Park
Middle Schools Glenwood
High Schools Glenelg
School District Howard County Public School System
Others
Senior Community No
Tax ID 1404335724
Ownership Fee Simple
SqFt Source Assessor
Horse Property Y
Horse Feature Stable(s), Horses Allowed
Special Listing Condition Standard
Read Less Info
Want to know what your home might be worth? Contact us for a FREE valuation!

Our team is ready to help you sell your home for the highest possible price ASAP

Bought with Lisa D Wissel • RE/MAX Realty Group







