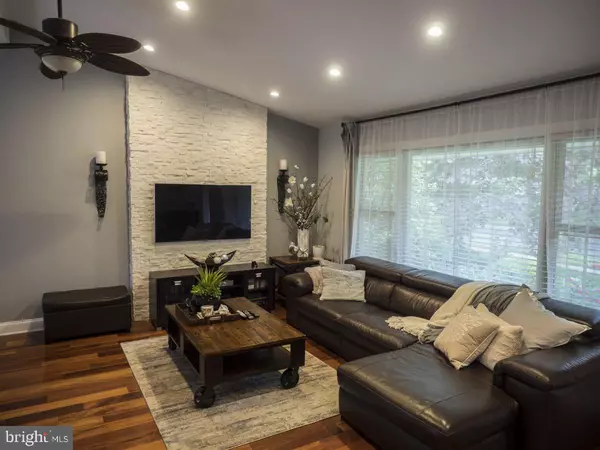$405,000
$410,000
1.2%For more information regarding the value of a property, please contact us for a free consultation.
4 Beds
3 Baths
1,985 SqFt
SOLD DATE : 08/16/2019
Key Details
Sold Price $405,000
Property Type Single Family Home
Sub Type Detached
Listing Status Sold
Purchase Type For Sale
Square Footage 1,985 sqft
Price per Sqft $204
Subdivision Feasterville
MLS Listing ID PABU471540
Sold Date 08/16/19
Style Split Level
Bedrooms 4
Full Baths 2
Half Baths 1
HOA Y/N N
Abv Grd Liv Area 1,985
Originating Board BRIGHT
Year Built 1958
Annual Tax Amount $5,782
Tax Year 2018
Lot Size 10,350 Sqft
Acres 0.24
Lot Dimensions 90.00 x 115.00
Property Description
Welcome to recently renovated house with every update and amenity. Before even entering this home, note the paved walkway and lavish landscaping. The bright entrance has high ceiling, and travertine floors which continue to the kitchen. The kitchen has granite countertops, stainless steel appliances, beautiful cherry wood cabinets with designer tile backsplash and custom breakfast bar which opens to the dining room. The open floor concept connects dining room with large living room that features high ceiling, recessed lighting, entertainment center and hardwood floors which are installed throughout the whole house. The dining room has sliding doors which lead you to spectacular oversized Azek deck overlooking the huge backyard with additional patio, shed and playground for kids creating a seamless flow for indoor/outdoor entertaining. Modern finished basement has wood burning fireplace, stone mantel and entry to half bath as well as laundry room. Upstairs you will find bright hallway with a skylight adding natural light, 3 large bedrooms and the full bath as well as stunning master suite with gorgeous full bathroom, high ceiling and two separate closets. Both bathrooms were recently upgraded. Outside, there is access to the 2 car garage, lower patio, playground, deck and shed. The location can't be beat! This property has easy access to shopping centers, schools and major roads. This house has two zoned central air heating/cooling systems, new Anderson windows throughout the house, and heated floors in bathrooms. All while feeling like you are in your own peaceful retreat. Don't miss your opportunity to call this home!
Location
State PA
County Bucks
Area Lower Southampton Twp (10121)
Zoning R2
Interior
Interior Features Ceiling Fan(s), Primary Bath(s), Skylight(s), Wood Floors
Hot Water Natural Gas
Heating Forced Air
Cooling Central A/C
Flooring Hardwood
Fireplaces Number 1
Fireplaces Type Wood
Equipment Dishwasher, Disposal, Microwave, Oven/Range - Electric, Refrigerator
Window Features Double Pane
Appliance Dishwasher, Disposal, Microwave, Oven/Range - Electric, Refrigerator
Heat Source Natural Gas
Laundry Main Floor
Exterior
Exterior Feature Deck(s), Patio(s), Porch(es)
Garage Oversized
Garage Spaces 6.0
Fence Vinyl
Waterfront N
Water Access N
Roof Type Shingle
Accessibility None
Porch Deck(s), Patio(s), Porch(es)
Parking Type Attached Garage, Driveway, On Street
Attached Garage 2
Total Parking Spaces 6
Garage Y
Building
Story 2.5
Foundation Crawl Space
Sewer Public Sewer
Water Public
Architectural Style Split Level
Level or Stories 2.5
Additional Building Above Grade, Below Grade
New Construction N
Schools
Elementary Schools Joseph E Ferderbar
Middle Schools Poquessing
High Schools Neshaminy
School District Neshaminy
Others
Senior Community No
Tax ID 21-015-035
Ownership Fee Simple
SqFt Source Assessor
Acceptable Financing Cash, Conventional, FHA, VA
Listing Terms Cash, Conventional, FHA, VA
Financing Cash,Conventional,FHA,VA
Special Listing Condition Standard
Read Less Info
Want to know what your home might be worth? Contact us for a FREE valuation!

Our team is ready to help you sell your home for the highest possible price ASAP

Bought with Victoria Maslennikov • Tesla Realty Group, LLC







