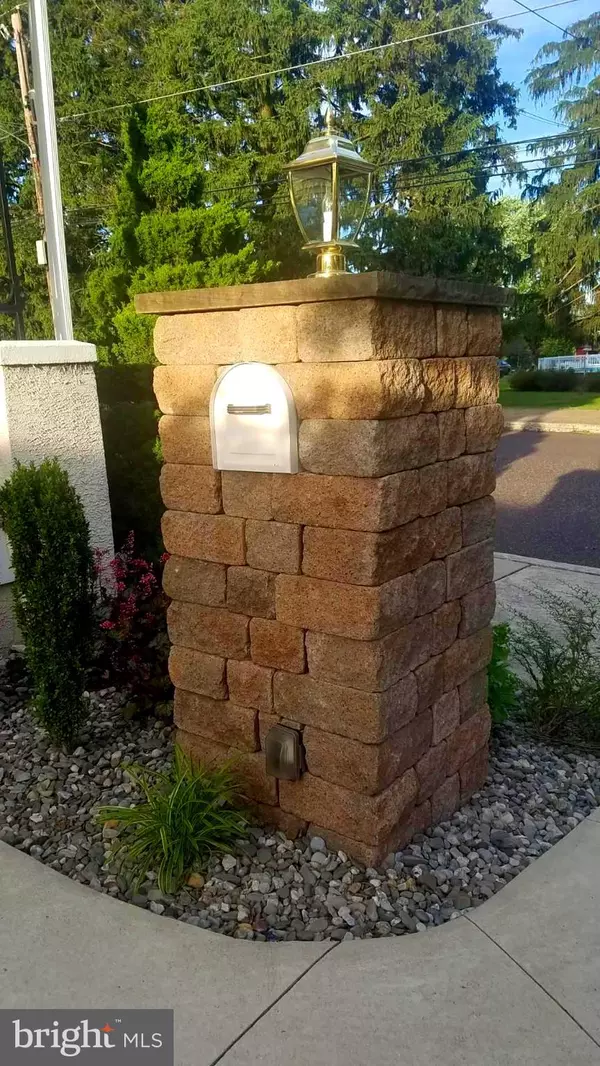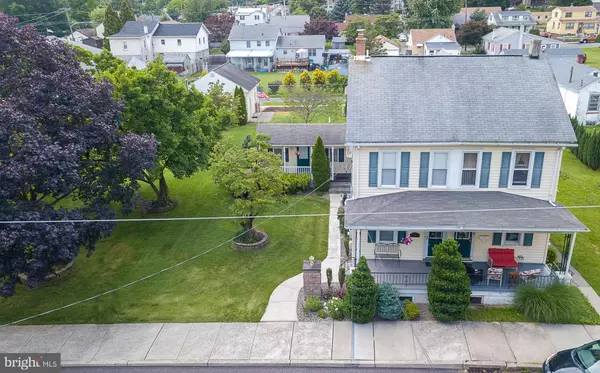$174,900
$174,900
For more information regarding the value of a property, please contact us for a free consultation.
3 Beds
3 Baths
1,765 SqFt
SOLD DATE : 08/16/2019
Key Details
Sold Price $174,900
Property Type Single Family Home
Sub Type Twin/Semi-Detached
Listing Status Sold
Purchase Type For Sale
Square Footage 1,765 sqft
Price per Sqft $99
Subdivision None Available
MLS Listing ID PAMC614140
Sold Date 08/16/19
Style Colonial,Traditional
Bedrooms 3
Full Baths 2
Half Baths 1
HOA Y/N N
Abv Grd Liv Area 1,765
Originating Board BRIGHT
Year Built 1920
Annual Tax Amount $4,919
Tax Year 2020
Lot Size 10,325 Sqft
Acres 0.24
Lot Dimensions 74.00 x 0.00
Property Description
Not your typical twin!! Pride of ownership is evident throughout this adorable and well-maintained twin in West Pottsgrove, Pottsgrove School District. It begins from the moment you are greeted by its curb appeal. The property features an extra-large lot of .24 acres, a beautifully landscaped yard and path lights alongside the house. Decorative stone surrounds the mailbox, complete with a Baldwin brass lamp post and low voltage lighting illuminating your spring flowers. The front porch is constructed of low maintenance mahogany. Also, from the outside, you will see an additional side attached porch with railing and access to both the first floor master bedroom and family room. Through the main entrance of the house, you ll find updated hardwood floors that cover the living and dining areas. In addition to the formal dining area, the home has a convenient eat in kitchen with a Bosch dishwasher. Right next to the kitchen is an inviting family room with new carpet and ceiling fan. Off the family room is a tiled foyer that takes you into the first floor full bath and Master Bedroom, perfect for an in-law suite. This too has brand new carpeting. The second floor offers beautiful hardwood floors, an updated additional full bath and steps that lead to a fully finished and heated 3rd floor that could easily be used as a fourth bedroom. The whole house has been freshly painted including the basement. In addition, the garage interior has been repainted and gutters have been replaced. Oh, lets not forget the over-sized one car garage which has readily stored one car plus two full size motorcycles still leaving room for easy access and workshop space. If that is not enough, there is a large shed adjacent to the garage for extra storage. Relax and entertain on a decorative stone patio with privacy fence in the rear of the house. You have to see it to believe this Awesome Twin!!
Location
State PA
County Montgomery
Area West Pottsgrove Twp (10664)
Zoning R3
Direction East
Rooms
Other Rooms Dining Room, Bedroom 2, Kitchen, Family Room, Basement, Bedroom 1, Bathroom 1, Attic
Basement Full
Main Level Bedrooms 1
Interior
Interior Features Attic, Carpet, Ceiling Fan(s), Chair Railings, Dining Area, Entry Level Bedroom, Family Room Off Kitchen, Floor Plan - Traditional, Formal/Separate Dining Room, Kitchen - Eat-In, Recessed Lighting, Walk-in Closet(s), Window Treatments, Wood Floors
Hot Water Electric, Oil
Heating Baseboard - Electric, Hot Water, Zoned
Cooling Ceiling Fan(s), Window Unit(s), Programmable Thermostat
Flooring Carpet, Ceramic Tile, Concrete, Hardwood, Vinyl
Equipment Cooktop, Dishwasher, Dual Flush Toilets, Energy Efficient Appliances, ENERGY STAR Clothes Washer, ENERGY STAR Dishwasher, ENERGY STAR Refrigerator, Microwave, Oven - Self Cleaning, Oven/Range - Electric, Range Hood, Refrigerator, Stainless Steel Appliances, Stove, Washer - Front Loading, Washer/Dryer Stacked, Water Heater
Fireplace N
Window Features Double Pane,Insulated,Replacement,Vinyl Clad
Appliance Cooktop, Dishwasher, Dual Flush Toilets, Energy Efficient Appliances, ENERGY STAR Clothes Washer, ENERGY STAR Dishwasher, ENERGY STAR Refrigerator, Microwave, Oven - Self Cleaning, Oven/Range - Electric, Range Hood, Refrigerator, Stainless Steel Appliances, Stove, Washer - Front Loading, Washer/Dryer Stacked, Water Heater
Heat Source Oil, Electric
Laundry Main Floor
Exterior
Garage Garage - Rear Entry, Garage - Side Entry, Garage Door Opener, Oversized
Garage Spaces 5.0
Fence Vinyl
Utilities Available Above Ground, Cable TV, Electric Available, Fiber Optics Available, Natural Gas Available, Phone
Waterfront N
Water Access N
View Street
Roof Type Asphalt,Flat,Pitched,Rubber,Shingle
Street Surface Access - On Grade,Alley,Gravel,Paved
Accessibility 36\"+ wide Halls, Grab Bars Mod, Other Bath Mod, Roll-in Shower
Road Frontage Boro/Township
Parking Type On Street, Alley, Detached Garage, Off Street
Total Parking Spaces 5
Garage Y
Building
Lot Description Front Yard, Landscaping, Level, Open, Rear Yard, SideYard(s), Vegetation Planting
Story 3+
Sewer Public Sewer
Water Public
Architectural Style Colonial, Traditional
Level or Stories 3+
Additional Building Above Grade, Below Grade
Structure Type Block Walls,Dry Wall,Plaster Walls,Vaulted Ceilings,Wood Walls
New Construction N
Schools
School District Pottsgrove
Others
Senior Community No
Tax ID 64-00-05164-001
Ownership Fee Simple
SqFt Source Estimated
Security Features Carbon Monoxide Detector(s),Smoke Detector
Special Listing Condition Standard
Read Less Info
Want to know what your home might be worth? Contact us for a FREE valuation!

Our team is ready to help you sell your home for the highest possible price ASAP

Bought with Kelly A Myers • RE/MAX Achievers-Collegeville







