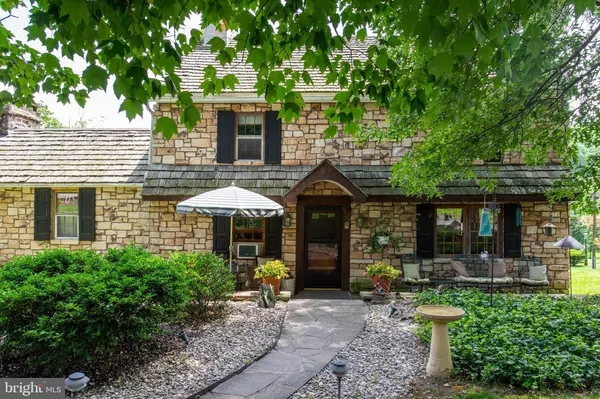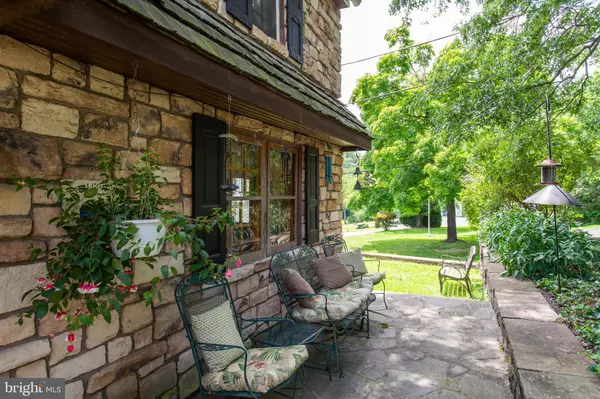$299,000
$299,000
For more information regarding the value of a property, please contact us for a free consultation.
4 Beds
2 Baths
2,072 SqFt
SOLD DATE : 08/16/2019
Key Details
Sold Price $299,000
Property Type Single Family Home
Sub Type Detached
Listing Status Sold
Purchase Type For Sale
Square Footage 2,072 sqft
Price per Sqft $144
Subdivision None Available
MLS Listing ID PAMC615546
Sold Date 08/16/19
Style Colonial
Bedrooms 4
Full Baths 2
HOA Y/N N
Abv Grd Liv Area 2,072
Originating Board BRIGHT
Year Built 1825
Annual Tax Amount $6,877
Tax Year 2020
Lot Size 2.300 Acres
Acres 2.3
Lot Dimensions 395.00 x 0.00
Property Description
Stately and charming stone Colonial built in the early 1800 s situated on over two acres of gorgeous grounds. The 2 car detached, multi-level garage/barn is unheated, but provides many potential uses including: act/music studio, mechanic, contractor, etc Enter into the front door and you will immediately notice the original wide plank hardwood flooring and exposed beamed ceiling that continues throughout most of the home. There are two walk-in stone fireplaces, lots of original wood and stone detail and so much more. The kitchen provides wood cabinetry, center island, double sink, oversized stainless steel gas cooktop and wall oven. It leads into a spacious laundry room that provides lots of storage and a dutch door that leads to the patio. There is also a cozy den and first floor bedroom with full bathroom that complete this level. Upstairs you will find three additional bedrooms and full bath plus a bonus finished attic that could be a fifth bedroom. The exterior provides a true oasis with fenced-in level rear yard with slate patio and deck. You must see this beautifully maintained home!
Location
State PA
County Montgomery
Area Lower Frederick Twp (10638)
Zoning R1
Direction North
Rooms
Other Rooms Living Room, Dining Room, Primary Bedroom, Bedroom 2, Bedroom 3, Bedroom 4, Kitchen, Den, Basement, Attic
Basement Partial, Unfinished
Main Level Bedrooms 1
Interior
Interior Features Ceiling Fan(s), Chair Railings, Combination Dining/Living, Curved Staircase, Exposed Beams, Floor Plan - Traditional, Kitchen - Country, Kitchen - Island, Primary Bath(s), Stall Shower
Heating Hot Water
Cooling Window Unit(s)
Flooring Hardwood
Fireplaces Number 2
Fireplace Y
Window Features Wood Frame
Heat Source Natural Gas
Laundry Basement
Exterior
Exterior Feature Deck(s), Patio(s)
Garage Garage - Front Entry, Garage Door Opener, Oversized
Garage Spaces 5.0
Waterfront N
Water Access N
View Scenic Vista
Accessibility None
Porch Deck(s), Patio(s)
Parking Type Detached Garage
Total Parking Spaces 5
Garage Y
Building
Lot Description Cul-de-sac, Level, No Thru Street, Rear Yard, SideYard(s)
Story 3+
Sewer Public Sewer
Water Public
Architectural Style Colonial
Level or Stories 3+
Additional Building Above Grade, Below Grade
Structure Type Beamed Ceilings,Plaster Walls
New Construction N
Schools
School District Perkiomen Valley
Others
Senior Community No
Tax ID 38-00-01660-003
Ownership Fee Simple
SqFt Source Assessor
Acceptable Financing Conventional
Listing Terms Conventional
Financing Conventional
Special Listing Condition Standard
Read Less Info
Want to know what your home might be worth? Contact us for a FREE valuation!

Our team is ready to help you sell your home for the highest possible price ASAP

Bought with Peter Decembrino • Realty One Group Exclusive







