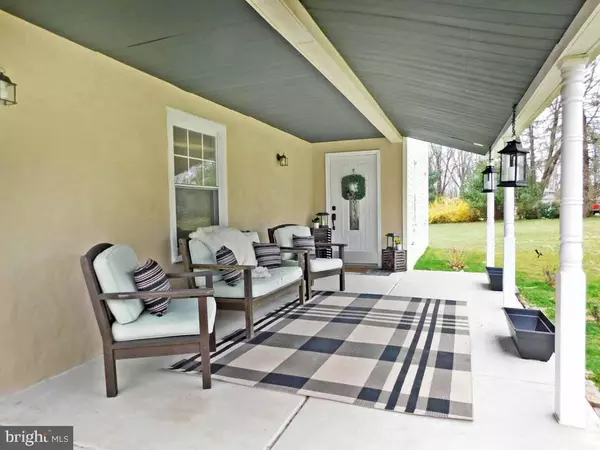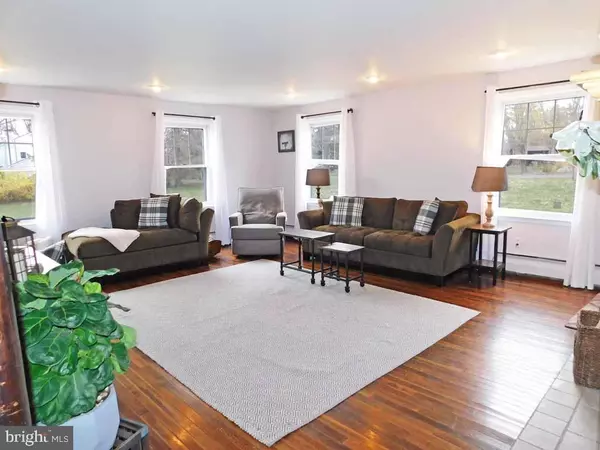$385,000
$410,000
6.1%For more information regarding the value of a property, please contact us for a free consultation.
3 Beds
3 Baths
2,079 SqFt
SOLD DATE : 08/16/2019
Key Details
Sold Price $385,000
Property Type Single Family Home
Sub Type Detached
Listing Status Sold
Purchase Type For Sale
Square Footage 2,079 sqft
Price per Sqft $185
Subdivision None Available
MLS Listing ID PABU464718
Sold Date 08/16/19
Style Cape Cod
Bedrooms 3
Full Baths 2
Half Baths 1
HOA Y/N N
Abv Grd Liv Area 2,079
Originating Board BRIGHT
Year Built 1959
Annual Tax Amount $4,964
Tax Year 2018
Lot Size 0.873 Acres
Acres 0.87
Lot Dimensions 198.00 x 192.00
Property Description
Rare opportunity to live in a Council Rock single for $410,000. New septic in 2017, new well pump, new above ground oil tank! This special home is located on a small, dead-end street in Wrightstown Township, and has gorgeous views, privacy, and a functional floor plan with large rooms. You can have your morning coffee on the front porch and your evening wine on the master bedroom balcony! The living room has hardwood floors and a full-wall stone wood-burning fireplace. Continue to the dining room with pocket doors to large eat-in kitchen with island and opening to the two-story sunroom. Enjoy the view from the corner windows over the sink, from the kitchen island, or relax in the sunroom with a panoramic view of the yard. The family room and attached flex space with french doors to the side patio lend themselves to many uses - playroom, office, workout room, etc. A quick renovation would allow for an inlaw / multigenerational living arrangements. Access the second floor from kitchen or living room to the three large bedrooms. The master bedroom is massive and includes a sitting alcove, laundry room, dressing area, master bath, and a french door to a balcony. The two additional bedrooms are large and share a hall bath with a double vanity. Wrightstown Elementary School, even after redistricting! Easy access to Newtown, Peddler's Village, and New Hope. Truly, a special location.
Location
State PA
County Bucks
Area Wrightstown Twp (10153)
Zoning CR1
Rooms
Other Rooms Living Room, Dining Room, Bedroom 2, Bedroom 3, Kitchen, Bedroom 1, Sun/Florida Room, Bathroom 2, Bonus Room, Primary Bathroom, Half Bath
Interior
Interior Features Attic/House Fan, Ceiling Fan(s), Kitchen - Eat-In, Primary Bath(s), Recessed Lighting, Skylight(s), Wood Floors
Hot Water Oil
Heating Hot Water
Cooling Attic Fan, Window Unit(s)
Flooring Hardwood, Ceramic Tile
Fireplaces Number 1
Fireplaces Type Wood, Stone
Fireplace Y
Heat Source Oil
Laundry Upper Floor
Exterior
Exterior Feature Patio(s), Balcony, Porch(es)
Garage Spaces 6.0
Waterfront N
Water Access N
View Creek/Stream
Accessibility None
Porch Patio(s), Balcony, Porch(es)
Parking Type Driveway
Total Parking Spaces 6
Garage N
Building
Lot Description No Thru Street, Not In Development
Story 2
Foundation Crawl Space
Sewer On Site Septic
Water Well
Architectural Style Cape Cod
Level or Stories 2
Additional Building Above Grade, Below Grade
New Construction N
Schools
Elementary Schools Wrightstown
Middle Schools Newtown Jr
High Schools Council Rock North
School District Council Rock
Others
Pets Allowed Y
Senior Community No
Tax ID 53-015-111-002
Ownership Fee Simple
SqFt Source Assessor
Acceptable Financing Cash, Conventional, FHA
Listing Terms Cash, Conventional, FHA
Financing Cash,Conventional,FHA
Special Listing Condition Standard
Pets Description Dogs OK, Cats OK
Read Less Info
Want to know what your home might be worth? Contact us for a FREE valuation!

Our team is ready to help you sell your home for the highest possible price ASAP

Bought with Marissa A O'Neill • BHHS Fox & Roach-Newtown







