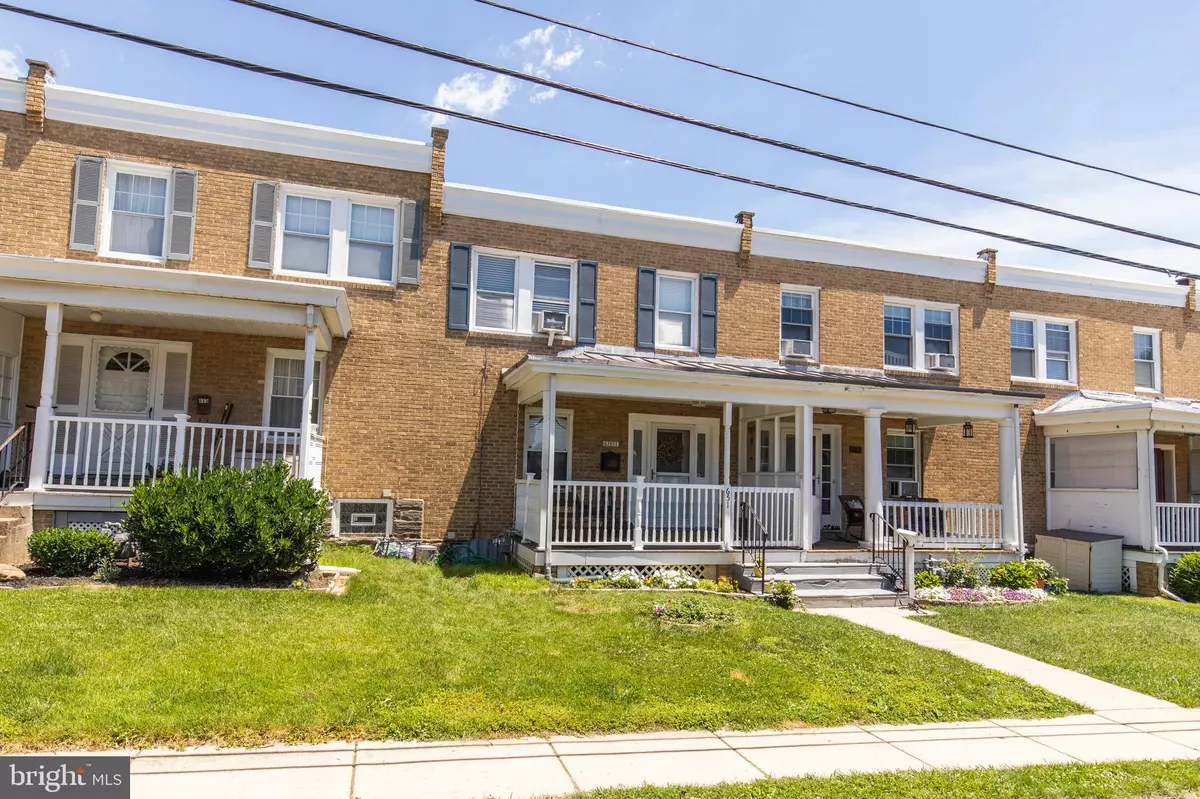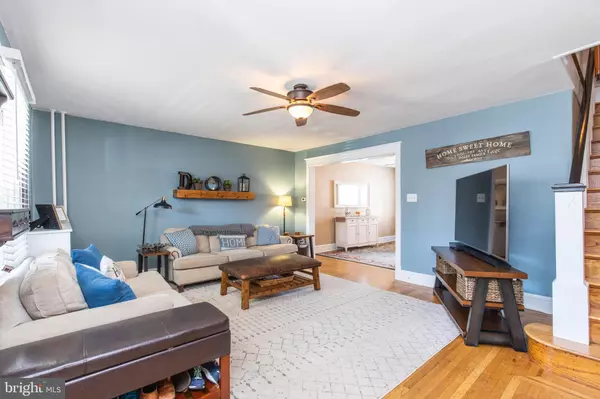$289,900
$289,900
For more information regarding the value of a property, please contact us for a free consultation.
3 Beds
1 Bath
1,280 SqFt
SOLD DATE : 08/14/2019
Key Details
Sold Price $289,900
Property Type Townhouse
Sub Type Interior Row/Townhouse
Listing Status Sold
Purchase Type For Sale
Square Footage 1,280 sqft
Price per Sqft $226
Subdivision None Available
MLS Listing ID PADE495182
Sold Date 08/14/19
Style Colonial
Bedrooms 3
Full Baths 1
HOA Y/N N
Abv Grd Liv Area 1,280
Originating Board BRIGHT
Year Built 1920
Annual Tax Amount $5,220
Tax Year 2019
Lot Size 1,873 Sqft
Acres 0.04
Lot Dimensions 20.00 x 100.00
Property Description
Spacious & renovated Town Home in Bryn Mawr. Open front porch with Trek decking & vinyl railing, front entry with side lights, large living room, dining room open to incredible kitchen with all the amenities including granite counter tops & custom tile backspash, newer cabinets, stainless steel refrigerator, gas stove, microwave & dishwasher, basement access and laundry / mud room with outside exit to oversized Trek deck with vinyl railings. Off street parking for 2 cars. Second Level: Master Bedroom with extra closet, hall bath and 2 additional bedrooms. Lower Level: Full basement great for storage. Award Winning Haverford & Coopertown Elementary Schools. Convenient neighborhood situated across from Bryn Mawr Polo Field and close to many Restaurants, Farmers Market, Bryn Mawr Regional Rail Train Station, Septa Bus 105 & 106 & Trolley lines, Main Line Arts Center, Township Parks, Ludington Library, Bryn Mawr Hospital and many schools, Colleges and Universities. Nearby are routes 30, 76 and 476, providing easy access to center city Philadelphia and the Philadelphia International airport. Includes: Refrigerator, Washer & Dryer. This home has beautifully refinished hardwood flooring throughout, generous room sizes, low maintenance brick & vinyl siding, newer exterior door to the back private patio with vinyl fencing and 2 car off street parking. gas hot water heater, newer 100 Amp electric service with circuit breakers, newer windows, newer bath and more. Main House roof replaced in March 2018 (see disclosure for documentation). Move in condition.
Location
State PA
County Delaware
Area Haverford Twp (10422)
Zoning RESIDENTIAL
Rooms
Other Rooms Living Room, Dining Room, Primary Bedroom, Bedroom 2, Bedroom 3, Kitchen, Basement, Laundry, Mud Room, Full Bath
Basement Full, Workshop, Unfinished
Interior
Interior Features Wood Floors, Window Treatments, Floor Plan - Open, Ceiling Fan(s), Kitchen - Island, Recessed Lighting
Hot Water Natural Gas
Heating Hot Water
Cooling Window Unit(s), Ceiling Fan(s)
Flooring Hardwood
Equipment Built-In Microwave, Built-In Range, Dishwasher, Disposal, Dryer, Washer, Refrigerator, Oven/Range - Gas, Stainless Steel Appliances
Fireplace N
Window Features Replacement
Appliance Built-In Microwave, Built-In Range, Dishwasher, Disposal, Dryer, Washer, Refrigerator, Oven/Range - Gas, Stainless Steel Appliances
Heat Source Natural Gas
Laundry Main Floor
Exterior
Exterior Feature Deck(s), Porch(es)
Garage Spaces 2.0
Utilities Available Cable TV
Waterfront N
Water Access N
Roof Type Built-Up
Accessibility None
Porch Deck(s), Porch(es)
Road Frontage Boro/Township
Parking Type Driveway, Off Street, On Street
Total Parking Spaces 2
Garage N
Building
Lot Description Front Yard, Level
Story 2
Sewer Public Sewer
Water Public
Architectural Style Colonial
Level or Stories 2
Additional Building Above Grade, Below Grade
New Construction N
Schools
Elementary Schools Coopertown
Middle Schools Haverford
High Schools Haverford
School District Haverford Township
Others
Senior Community No
Tax ID 22-05-00287-00
Ownership Fee Simple
SqFt Source Assessor
Acceptable Financing FHA, Conventional, VA
Listing Terms FHA, Conventional, VA
Financing FHA,Conventional,VA
Special Listing Condition Standard
Read Less Info
Want to know what your home might be worth? Contact us for a FREE valuation!

Our team is ready to help you sell your home for the highest possible price ASAP

Bought with Alan Hochman • Alan J Hochman







