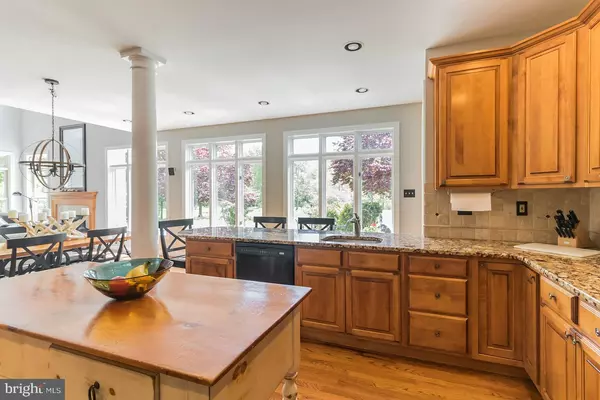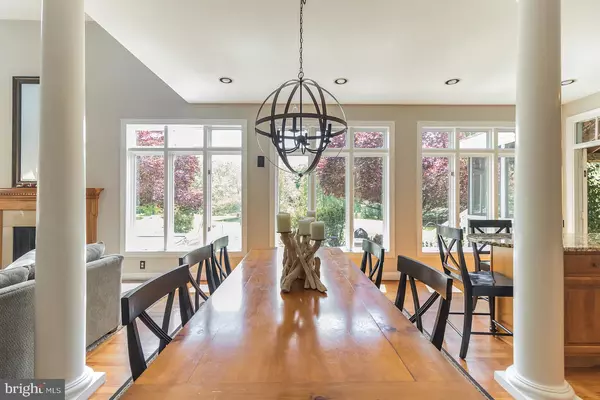$625,000
$639,900
2.3%For more information regarding the value of a property, please contact us for a free consultation.
5 Beds
4 Baths
5,463 SqFt
SOLD DATE : 08/12/2019
Key Details
Sold Price $625,000
Property Type Single Family Home
Sub Type Detached
Listing Status Sold
Purchase Type For Sale
Square Footage 5,463 sqft
Price per Sqft $114
Subdivision Foxview Ests
MLS Listing ID PACT479222
Sold Date 08/12/19
Style Transitional
Bedrooms 5
Full Baths 3
Half Baths 1
HOA Y/N N
Abv Grd Liv Area 3,963
Originating Board BRIGHT
Year Built 1998
Annual Tax Amount $10,163
Tax Year 2019
Lot Size 2.200 Acres
Acres 2.2
Property Description
Unbelievable home has everything you would ever want! Privacy and yard space rarely afforded in this price range. Seller desires a quick sale and has priced this home accordingly. Open concept plan has soaring ceilings in the family room and foyer, great for entertaining. Custom windows in the expansive kitchen and family room affords harmonious feeling of openness, privacy really delivering a fantastic view of your rear yard! Rounding out the first level : A soaring two story foyer, large formal dining room, large living room (now used as an office), main floor office (now used as a playroom) , butler pantry. You ll find custom trim work and crown molding throughout. Professionally finished lower level with tremendous amenities: custom wood paneled wet bar, pool table , full bathroom, guest bedroom, fireplace heater. This is a great space for family and company. The finished lower level has walk up stairs to the yard. You won t believe the the surrounding grounds on this property. 2.2 acres, finished to perfection. A great side screen porch off of the kitchen! Rear Patio has a hot tub! Plenty of open yard for soccer, football, baseball. If you re looking for a large yard, don t miss this one! Master bedroom with tray ceiling, walk-in closets and a large sitting room. The master bath has been tastefully updated. All bedrooms are generously sized. There is a lower level bedroom with a full bath! Additional features like a in-ground sprinkler system, exterior shed, water fountain feature. A fantastic location that puts you close to major roads, downtown Kennett Square, and Unionville schools. This neighborhood is assigned to Unionville Elementary. This home is a must see !
Location
State PA
County Chester
Area East Marlborough Twp (10361)
Zoning RESIDENTIAL
Rooms
Other Rooms Living Room, Dining Room, Primary Bedroom, Bedroom 2, Bedroom 3, Bedroom 4, Kitchen, Game Room, Family Room, Library, Bedroom 1
Basement Daylight, Full
Interior
Interior Features Attic, Bar, Breakfast Area, Built-Ins, Butlers Pantry, Carpet, Ceiling Fan(s), Chair Railings, Combination Kitchen/Living
Hot Water Natural Gas
Heating Forced Air
Cooling Central A/C
Fireplaces Number 2
Fireplaces Type Mantel(s)
Equipment Dishwasher, Disposal
Fireplace Y
Appliance Dishwasher, Disposal
Heat Source Natural Gas
Laundry Main Floor
Exterior
Garage Garage - Side Entry
Garage Spaces 3.0
Waterfront N
Water Access N
View Trees/Woods
Accessibility None
Parking Type Attached Garage
Attached Garage 3
Total Parking Spaces 3
Garage Y
Building
Lot Description Cul-de-sac, Level, No Thru Street, Secluded, Stream/Creek, Trees/Wooded
Story 2
Foundation Concrete Perimeter
Sewer Public Septic
Water Public
Architectural Style Transitional
Level or Stories 2
Additional Building Above Grade, Below Grade
New Construction N
Schools
Elementary Schools Unionville
Middle Schools Patton
High Schools Unionville
School District Unionville-Chadds Ford
Others
Senior Community No
Tax ID 61-05-0081.03JO
Ownership Fee Simple
SqFt Source Assessor
Acceptable Financing Conventional
Listing Terms Conventional
Financing Conventional
Special Listing Condition Standard
Read Less Info
Want to know what your home might be worth? Contact us for a FREE valuation!

Our team is ready to help you sell your home for the highest possible price ASAP

Bought with L. Robert Frame Jr. • Coldwell Banker Realty







