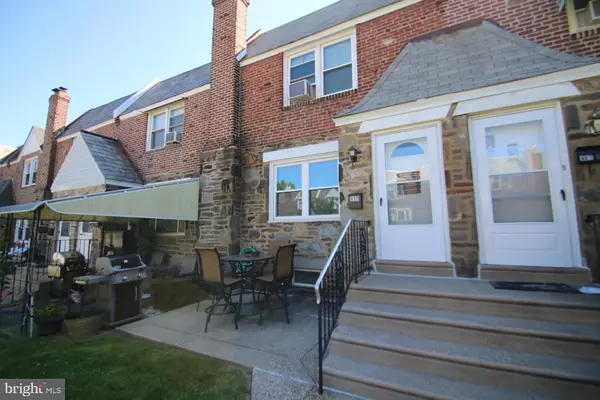$120,000
$121,977
1.6%For more information regarding the value of a property, please contact us for a free consultation.
3 Beds
1 Bath
1,320 SqFt
SOLD DATE : 08/15/2019
Key Details
Sold Price $120,000
Property Type Townhouse
Sub Type Interior Row/Townhouse
Listing Status Sold
Purchase Type For Sale
Square Footage 1,320 sqft
Price per Sqft $90
Subdivision Drexel Park Garden
MLS Listing ID PADE493148
Sold Date 08/15/19
Style Normandy
Bedrooms 3
Full Baths 1
HOA Y/N N
Abv Grd Liv Area 1,320
Originating Board BRIGHT
Year Built 1941
Annual Tax Amount $5,646
Tax Year 2018
Lot Size 1,699 Sqft
Acres 0.04
Lot Dimensions 18.00 x 95.00
Property Description
THE AFFORDABLE DREAM! Take the landlord off your payroll! This 3 BR, 1 BA 18"pointed brick & stone Normandy townrow in the Drexel Park Gardens section of Drexel Hill will absolutely meet all your needs! Some fabulous amenities include CF's, newer capped windows and doors, +/- 3 year Weil McLain heater w/new chimney liner , a Bradford White hot water heater, and a new PVC soil pipe. The walls have been painted in modern colors throughout. The wrought iron railings, interestingly enough, boast stainless steel trim. Check out the front patio, with plenty of space for your lawn furniture. Relax at the end of the day and chat with the neighbors. The steel door with half moon lead insert leads to the open floor plan on the 1st floor. New w/w in the Living Room over hardwood with a coat closet at the base of the steps. The Dining Room and open Kitchen boast large,neutral floor tile. It exudes a relaxed feel. Enjoy! There is a ton of natural light streaming through here from the front and back double windows! The front windows show off a deep window sill for your pictures and collectibles. You'll be thrilled to prepare your meals in the terrific kitchen with peninsula, black,white and stainless appliances, crown moulding,large, neutral subway tile back splash, oak cabinetry and pantry, a window over the stainless steel sink at the back of the house and a wine-colored accent wall. Upstairs are three BR's and a ceramic-tiled full bath w/white floor tiles, a vanity sink and a skylight. The master bedroom comes complete with an expanded walk-in closet and a 2nd bonus closet. BR#3 shows off built-in bookcases. Great for an office,nursery or teen 's room. The extended lower level is unfinished. The floor has been recently painted. It wouldn't take much to finish this space. There is room to park one car out back. The flat roof was coated +/- 2 yrs ago. Walk to the shopping center with an Acme as well as bus and trolley lines. There are also many eateries nearby. It's just a short drive to Lowe's, Kohl's, Panera and Giant, to name a few places. From Drexel Park Gardens, there is easy access to all major routes. Remember, the 18' dimensions of this type of row gives you 2 more extra feet of space than the other 16 rows in "the Gardens." It really makes a difference for furniture placement.The seller offers a FREE 1 year home warranty to the lucky buyer. MAKE THIS ONE YOURS! At #809, you'll enjoy all things bright and beautiful! It's quite the BUDGET BALANCER!
Location
State PA
County Delaware
Area Upper Darby Twp (10416)
Zoning RESIDENTIAL
Rooms
Other Rooms Living Room, Dining Room, Primary Bedroom, Bedroom 2, Bedroom 3, Kitchen
Basement Full, Unfinished
Interior
Interior Features Ceiling Fan(s), Kitchen - Eat-In, Carpet, Combination Kitchen/Dining, Dining Area, Floor Plan - Open, Kitchen - Island, Stain/Lead Glass, Tub Shower, Upgraded Countertops
Hot Water Natural Gas
Heating Hot Water
Cooling Wall Unit, Ceiling Fan(s), Window Unit(s)
Flooring Carpet, Ceramic Tile, Hardwood
Equipment Dishwasher, Microwave, Oven - Self Cleaning, Refrigerator, Washer
Fireplace N
Appliance Dishwasher, Microwave, Oven - Self Cleaning, Refrigerator, Washer
Heat Source Natural Gas
Laundry Basement
Exterior
Exterior Feature Patio(s)
Waterfront N
Water Access N
Roof Type Flat,Slate
Accessibility None
Porch Patio(s)
Parking Type Alley
Garage N
Building
Lot Description Front Yard
Story 2
Sewer Public Sewer
Water Public
Architectural Style Normandy
Level or Stories 2
Additional Building Above Grade, Below Grade
Structure Type Dry Wall,Plaster Walls
New Construction N
Schools
Elementary Schools Hillcrest
Middle Schools Drexel Hill
High Schools Upper Darby Senior
School District Upper Darby
Others
Senior Community No
Tax ID 16-08-01132-00
Ownership Fee Simple
SqFt Source Assessor
Acceptable Financing Conventional, FHA, VA
Horse Property N
Listing Terms Conventional, FHA, VA
Financing Conventional,FHA,VA
Special Listing Condition Standard
Read Less Info
Want to know what your home might be worth? Contact us for a FREE valuation!

Our team is ready to help you sell your home for the highest possible price ASAP

Bought with Mohammed S Ullah • BHHS Fox & Roach-Center City Walnut







