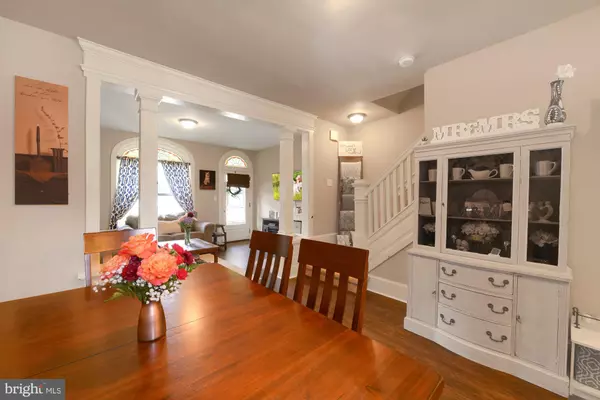$169,900
$169,900
For more information regarding the value of a property, please contact us for a free consultation.
3 Beds
2 Baths
1,586 SqFt
SOLD DATE : 08/15/2019
Key Details
Sold Price $169,900
Property Type Townhouse
Sub Type Interior Row/Townhouse
Listing Status Sold
Purchase Type For Sale
Square Footage 1,586 sqft
Price per Sqft $107
Subdivision None Available
MLS Listing ID PALA136038
Sold Date 08/15/19
Style Traditional
Bedrooms 3
Full Baths 1
Half Baths 1
HOA Y/N N
Abv Grd Liv Area 1,586
Originating Board BRIGHT
Year Built 1914
Annual Tax Amount $2,587
Tax Year 2020
Lot Size 2,614 Sqft
Acres 0.06
Property Description
Don't miss this beautifully remodeled home within easy walking distance of downtown, the high school, pool/park, Eicher Art Center, and the Ephrata-Warwick Linear Trail. Located along the parade route, this home combines early 1900s charm with modern design. The home features an open concept main floor. The kitchen sports butcher block counters, and industrial style lighting. You will have plenty of room for storage in the laundry room built-in cabinets, as well as convenient access to a first floor bathroom. Upstairs the large master features an oversized bay window, and attaches to a full bathroom, while a second bedroom provides a walk-in closet, and balcony access overlooking the backyard. The finished attic provides a third bedroom or game room. With neutral colors throughout, and a new water heater, roof, heat pump, and windows in 2015 this home is waiting for you!
Location
State PA
County Lancaster
Area Ephrata Boro (10526)
Zoning RESIDENTIAL
Rooms
Other Rooms Living Room, Dining Room, Bedroom 2, Bedroom 3, Kitchen, Bedroom 1, Laundry, Full Bath, Half Bath
Basement Partial
Interior
Interior Features Attic, Carpet, Ceiling Fan(s), Dining Area, Floor Plan - Open, Stain/Lead Glass, Walk-in Closet(s)
Hot Water Electric
Heating Heat Pump(s)
Cooling Central A/C
Flooring Carpet, Laminated
Equipment Built-In Microwave, Built-In Range, Dishwasher, Disposal, Oven/Range - Electric, Range Hood, Water Heater
Window Features Bay/Bow,Replacement
Appliance Built-In Microwave, Built-In Range, Dishwasher, Disposal, Oven/Range - Electric, Range Hood, Water Heater
Heat Source Electric
Laundry Has Laundry, Hookup, Main Floor
Exterior
Garage Garage - Rear Entry
Garage Spaces 1.0
Waterfront N
Water Access N
Roof Type Shingle
Accessibility None
Parking Type Detached Garage, On Street
Total Parking Spaces 1
Garage Y
Building
Story 3+
Foundation Slab
Sewer Public Sewer
Water Public
Architectural Style Traditional
Level or Stories 3+
Additional Building Above Grade, Below Grade
Structure Type 9'+ Ceilings,Dry Wall
New Construction N
Schools
Elementary Schools Fulton
High Schools Ephrata
School District Ephrata Area
Others
Senior Community No
Tax ID 260-56756-0-0000
Ownership Fee Simple
SqFt Source Estimated
Security Features Smoke Detector
Acceptable Financing Cash, Conventional, FHA, USDA, VA
Listing Terms Cash, Conventional, FHA, USDA, VA
Financing Cash,Conventional,FHA,USDA,VA
Special Listing Condition Standard
Read Less Info
Want to know what your home might be worth? Contact us for a FREE valuation!

Our team is ready to help you sell your home for the highest possible price ASAP

Bought with Laura M D'Imperio • RE/MAX Pinnacle







