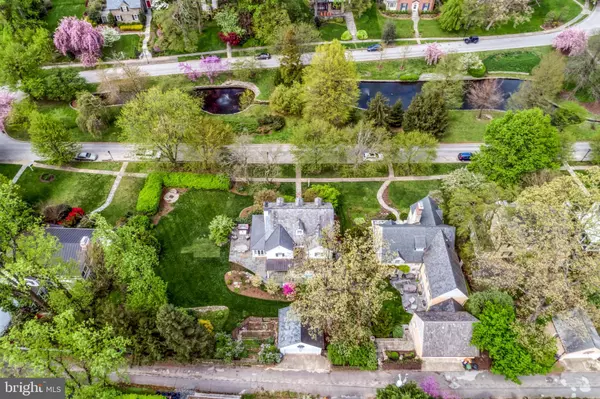$1,050,000
$1,149,000
8.6%For more information regarding the value of a property, please contact us for a free consultation.
5 Beds
5 Baths
3,950 SqFt
SOLD DATE : 08/15/2019
Key Details
Sold Price $1,050,000
Property Type Single Family Home
Sub Type Detached
Listing Status Sold
Purchase Type For Sale
Square Footage 3,950 sqft
Price per Sqft $265
Subdivision Greater Homeland Historic District
MLS Listing ID MDBA465124
Sold Date 08/15/19
Style Traditional
Bedrooms 5
Full Baths 3
Half Baths 2
HOA Fees $20/ann
HOA Y/N Y
Abv Grd Liv Area 3,450
Originating Board BRIGHT
Year Built 1930
Annual Tax Amount $15,504
Tax Year 2019
Lot Size 0.420 Acres
Acres 0.42
Property Description
Premier Homeland masterpiece perched peacefully above The Lakes on a double lot. This is a rare offering indeed. This is one of only 5 properties in Homeland with The Lakes as your front yard and an additional lot included. A meticulous renovation completed in 2017 includes a gourmet kitchen, a master bath and dressing area, and more. Large rooms and high ceilings throughout. Detached two car garage. Expansive and exquisite outdoor hardscape begs to be used all year round by family and friends. A true urban sanctuary. With 5 bedrooms, 3 full baths, and 2 half baths, there is ample room for the whole family. This iconic Homeland residence has it all, while being private, yet close to everything.
Location
State MD
County Baltimore City
Zoning R-1
Rooms
Other Rooms Living Room, Dining Room, Kitchen, Foyer, Sun/Florida Room, Mud Room, Other, Half Bath
Basement Partially Finished, Daylight, Partial
Interior
Interior Features Built-Ins, Cedar Closet(s), Ceiling Fan(s), Crown Moldings, Floor Plan - Traditional, Formal/Separate Dining Room, Kitchen - Eat-In, Kitchen - Gourmet, Kitchen - Island, Kitchen - Table Space, Primary Bath(s), Recessed Lighting, Upgraded Countertops, Walk-in Closet(s), Wood Floors, Other, Breakfast Area, Carpet, Chair Railings
Hot Water Natural Gas
Heating Radiator, Zoned, Radiant, Baseboard - Electric, Heat Pump(s)
Cooling Central A/C
Fireplaces Number 1
Equipment Built-In Microwave, Built-In Range, Dishwasher, Disposal, Dryer, Exhaust Fan, Extra Refrigerator/Freezer, Freezer, Icemaker, Oven - Double, Oven/Range - Gas, Range Hood, Refrigerator, Six Burner Stove, Stove, Washer, Water Heater
Fireplace Y
Appliance Built-In Microwave, Built-In Range, Dishwasher, Disposal, Dryer, Exhaust Fan, Extra Refrigerator/Freezer, Freezer, Icemaker, Oven - Double, Oven/Range - Gas, Range Hood, Refrigerator, Six Burner Stove, Stove, Washer, Water Heater
Heat Source Electric, Natural Gas
Exterior
Exterior Feature Patio(s)
Parking Features Other
Garage Spaces 2.0
Water Access N
Roof Type Slate
Accessibility None
Porch Patio(s)
Total Parking Spaces 2
Garage Y
Building
Lot Description Additional Lot(s)
Story 3+
Sewer Public Sewer
Water Public
Architectural Style Traditional
Level or Stories 3+
Additional Building Above Grade, Below Grade
New Construction N
Schools
School District Baltimore City Public Schools
Others
Senior Community No
Tax ID 0327115011 024
Ownership Fee Simple
SqFt Source Estimated
Special Listing Condition Standard
Read Less Info
Want to know what your home might be worth? Contact us for a FREE valuation!

Our team is ready to help you sell your home for the highest possible price ASAP

Bought with Noah T Mumaw • Monument Sotheby's International Realty






