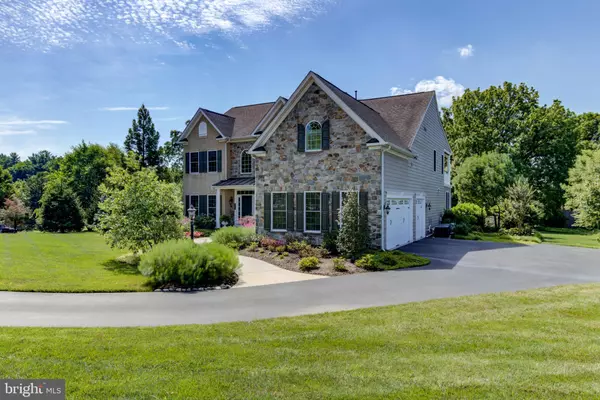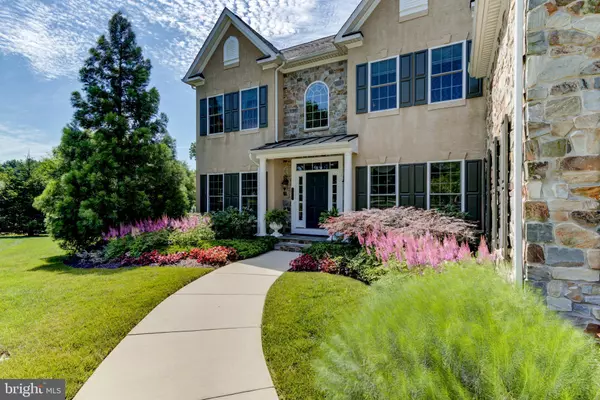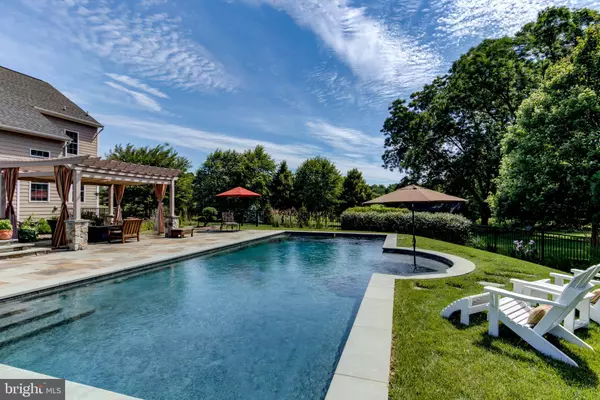$915,000
$915,000
For more information regarding the value of a property, please contact us for a free consultation.
4 Beds
4 Baths
6,801 SqFt
SOLD DATE : 08/14/2019
Key Details
Sold Price $915,000
Property Type Single Family Home
Sub Type Detached
Listing Status Sold
Purchase Type For Sale
Square Footage 6,801 sqft
Price per Sqft $134
Subdivision Kinterra
MLS Listing ID PACT482834
Sold Date 08/14/19
Style Other
Bedrooms 4
Full Baths 4
HOA Fees $181/mo
HOA Y/N Y
Abv Grd Liv Area 5,561
Originating Board BRIGHT
Year Built 2011
Annual Tax Amount $13,329
Tax Year 2018
Lot Size 1.147 Acres
Acres 1.15
Lot Dimensions 0.00 x 0.00
Property Description
Welcome to this stunning, luxuriously appointed 4 BR 3.1 Bath home in the sought after community of Kinterra. This private oasis has been meticulously crafted by it's original owners and is showcase ready at every turn. The professionally manicured grounds lead to the grand entryway with soaring 2-story ceilings carrying through to the Family Room. The home has new custom hardwood flooring throughout as well as custom built-ins and wainscoting at every turn. The foyer is flanked with a Formal Living and Dining Room. A Butler Pantry leads to the Gourmet Kitchen with custom granite counters, oversized center island, custom tile backsplash, tons of cabinet space and large Breakfast Room. Relax in the cozy Family Room with stone fireplace and views of the breathtaking rear yard. A professional office, mudroom and powder room complete this level. Upstairs, a catwalk hallway leads to the Owner's Retreat, a sprawling Master Suite with private balcony/porch, sitting room, tray ceiling, large walk-in closets and a custom-designed Master Bath including Laundry, glass shower stall, jetted tub, and his-and-hers vanities. 3 additional generous-sized bedrooms and a Center Hall Bath complete this level. Amazing finished lower level provides even more space for entertaining friends and family with a 2nd Family Room, Game Room, Full wet bar, Full Bathroom complete with Steam Shower and Exercise Room! The backyard may yet still be the highlight of this incredibly stunning home. Relax in complete privacy in your own true Oasis. Outdoor hardscaped Kitchen on the custom patio overlooks a Koi Pond with waterfall and a gorgeous pergola with views of the picture-perfect in-ground, saltwater pool. This home is an absolute must-see! Situated perfectly along the Route 52 corridor, it provides easy access to all major routes and is minutes to Kennett Square, Wilmington and West Chester.
Location
State PA
County Chester
Area Kennett Twp (10362)
Zoning R2
Direction Northeast
Rooms
Basement Full, Fully Finished, Outside Entrance, Daylight, Partial
Interior
Interior Features Ceiling Fan(s), Carpet, Butlers Pantry, Built-Ins, Chair Railings, Bar, Crown Moldings, Dining Area, Floor Plan - Open, Kitchen - Gourmet, Kitchen - Island, Primary Bath(s), Pantry, Recessed Lighting, Sauna, Skylight(s), Soaking Tub, Upgraded Countertops, Wainscotting, Walk-in Closet(s), Water Treat System, WhirlPool/HotTub, Window Treatments, Wine Storage, Wood Floors
Heating Other
Cooling Central A/C
Fireplaces Number 1
Fireplace Y
Heat Source Natural Gas
Laundry Upper Floor
Exterior
Garage Additional Storage Area, Garage - Side Entry, Garage Door Opener, Inside Access, Oversized
Garage Spaces 3.0
Utilities Available Cable TV Available, Electric Available, Phone Available, Under Ground, Water Available
Waterfront N
Water Access N
View Garden/Lawn, Scenic Vista, Trees/Woods
Accessibility None
Parking Type Attached Garage, Driveway, On Street
Attached Garage 3
Total Parking Spaces 3
Garage Y
Building
Story 2
Sewer On Site Septic
Water Public
Architectural Style Other
Level or Stories 2
Additional Building Above Grade, Below Grade
New Construction N
Schools
Middle Schools Kennett
High Schools Kennett
School District Kennett Consolidated
Others
Senior Community No
Tax ID 62-01 -0054.1900
Ownership Fee Simple
SqFt Source Estimated
Security Features Electric Alarm
Acceptable Financing Cash, Conventional
Horse Property N
Listing Terms Cash, Conventional
Financing Cash,Conventional
Special Listing Condition Standard
Read Less Info
Want to know what your home might be worth? Contact us for a FREE valuation!

Our team is ready to help you sell your home for the highest possible price ASAP

Bought with Anthony S DiDonato • Century 21 All Elite Inc-Brookhaven







