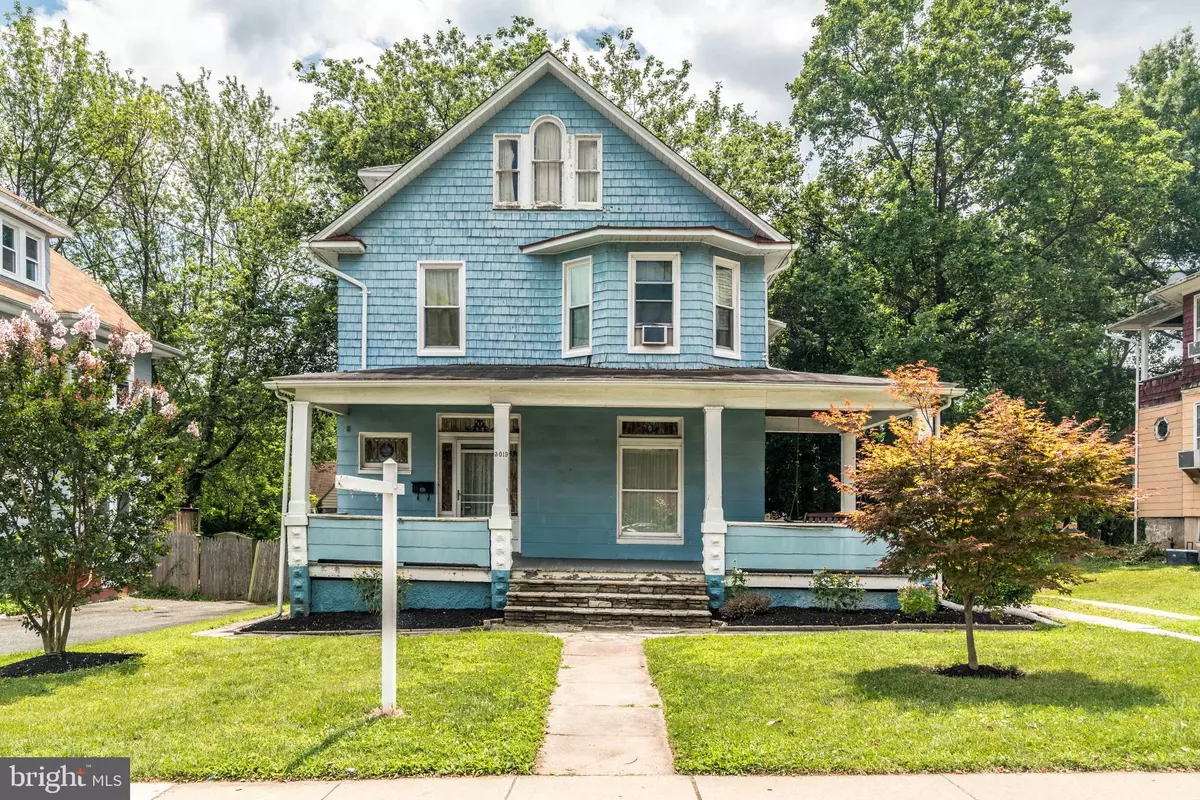$170,000
$170,000
For more information regarding the value of a property, please contact us for a free consultation.
4 Beds
3 Baths
2,032 SqFt
SOLD DATE : 08/12/2019
Key Details
Sold Price $170,000
Property Type Single Family Home
Sub Type Detached
Listing Status Sold
Purchase Type For Sale
Square Footage 2,032 sqft
Price per Sqft $83
Subdivision Hamilton Heights
MLS Listing ID MDBA476444
Sold Date 08/12/19
Style Colonial
Bedrooms 4
Full Baths 2
Half Baths 1
HOA Y/N N
Abv Grd Liv Area 1,782
Originating Board BRIGHT
Year Built 1924
Annual Tax Amount $3,635
Tax Year 2019
Lot Size 10,680 Sqft
Acres 0.25
Property Description
It is pretty rare for one of the larger homes in Hamilton to become available for sale. This is a quite an opportunity. Walking distance to the shops and restaurants in Hamilton and close to major routes and Universities. Great location! This home has some updates but it also needs a bit of love...although it is completely move-right-in ready. Features include; recently updated modern kitchen, gorgeous hardwood floors throughout, high ceilings, built in bookcases, large pantry off of the kitchen, half bath on main floor, full bath in lower level, enormous attic space that could make a fantastic master bedroom suite or other, enormous fenced backyard with gardens and landscaping, off street parking. NEW roof and NEW hot water heater approximately 2017. This home is priced to be sold as-is so that you can put our own touches on it. Seller will make no repairs however, inspections are welcome. Come fall in love with the charm!
Location
State MD
County Baltimore City
Zoning R-3
Rooms
Other Rooms Living Room, Dining Room, Primary Bedroom, Bedroom 2, Bedroom 3, Bedroom 4, Kitchen, Foyer, Bathroom 1, Half Bath
Basement Full, Unfinished, Space For Rooms
Interior
Interior Features Crown Moldings, Dining Area, Floor Plan - Traditional, Formal/Separate Dining Room, Kitchen - Eat-In, Kitchen - Island, Kitchen - Table Space, Pantry, Wood Floors, Built-Ins
Hot Water Natural Gas
Heating Hot Water, Radiator
Cooling Ceiling Fan(s), Window Unit(s)
Flooring Hardwood
Equipment Exhaust Fan, Stove, Refrigerator, Washer, Dryer, Dishwasher
Fireplace N
Window Features Double Pane
Appliance Exhaust Fan, Stove, Refrigerator, Washer, Dryer, Dishwasher
Heat Source Oil
Laundry Lower Floor
Exterior
Fence Fully
Waterfront N
Water Access N
Roof Type Asphalt,Shingle
Accessibility None
Parking Type Driveway, Off Street, On Street
Garage N
Building
Lot Description Front Yard, Rear Yard
Story 3+
Sewer Public Sewer
Water Public
Architectural Style Colonial
Level or Stories 3+
Additional Building Above Grade, Below Grade
New Construction N
Schools
School District Baltimore City Public Schools
Others
Senior Community No
Tax ID 0327035681 005
Ownership Fee Simple
SqFt Source Assessor
Acceptable Financing Conventional, Cash, FHA 203(k)
Listing Terms Conventional, Cash, FHA 203(k)
Financing Conventional,Cash,FHA 203(k)
Special Listing Condition Standard
Read Less Info
Want to know what your home might be worth? Contact us for a FREE valuation!

Our team is ready to help you sell your home for the highest possible price ASAP

Bought with Shanna Venice Moinizand • Guerilla Realty LLC







