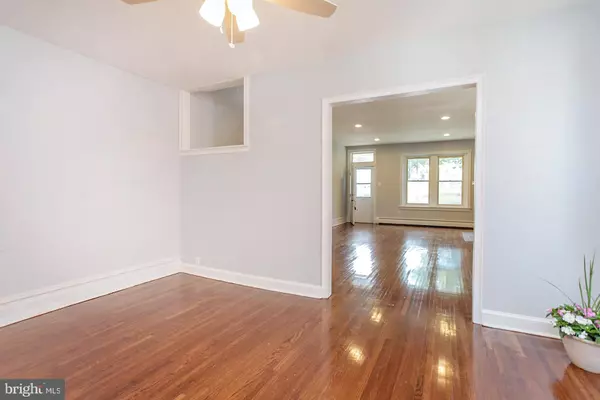$190,000
$185,000
2.7%For more information regarding the value of a property, please contact us for a free consultation.
4 Beds
3 Baths
2,128 SqFt
SOLD DATE : 08/12/2019
Key Details
Sold Price $190,000
Property Type Townhouse
Sub Type Interior Row/Townhouse
Listing Status Sold
Purchase Type For Sale
Square Footage 2,128 sqft
Price per Sqft $89
Subdivision None Available
MLS Listing ID PABK343226
Sold Date 08/12/19
Style Traditional
Bedrooms 4
Full Baths 2
Half Baths 1
HOA Y/N N
Abv Grd Liv Area 2,128
Originating Board BRIGHT
Year Built 1910
Annual Tax Amount $4,293
Tax Year 2019
Lot Size 3,485 Sqft
Acres 0.08
Lot Dimensions 0.00 x 0.00
Property Description
WHAT'S NEW?... EVERYTHING!! What a creative transformation and Rebirth for this 1925 Brick and Stone Victorian Twin Home! Redone from top to bottom with newly designed open floor plan for today's lifestyle! You're sure to be impressed. Over $ 70,000 in renovations! All newly stained and gleaming hardwood floors with 7-1/4 " baseboards in Great Room and Dining Room and freshly painted throughout in appealing designer color. Dining Room has an exposed brick wall which adds character and charm to the eating areas. Brand NEW Kitchen (never been used before) with all NEW appliances, including SS refrigerator, breakfast bar, NEW cabinetry, NEW tile flooring, NEW tile backsplash, and beautiful NEW granite counter tops. NEW Powder Room has been added with comfort height modern vanity, integrated sink and tile flooring are all NEW! Back porch and mudroom access fenced backyard w/storage shed and 2-car private parking area! Original solid wood handrail and staircase lead to 2nd floor where two NEW updated WOW bathrooms have been installed and all NEW upgraded neutral carpeting throughout the bedrooms. Master suite has a lovely sitting/study area surrounded by windows which overlooks private backyard, and a brand NEW Ensuite bathroom with comfort height modern vanity, integrated sink, NEW mirror, NEW shower, and NEW tile flooring. Second Bedroom has a magnificent floor to ceiling bump-out bay window. Huge hall bath is also completely redone with NEW comfort height modern vanity, NEW tile flooring, NEW mirror, NEW toilet, and New tub/ shower area. The NEW top-of-the-line washer and dryer are now located on the second floor for your convenience. 10' Ceilings also add to the drama! The third floor has two more newly painted and carpeted private bedrooms. Brand NEW 200 AMP electrical system has been installed along with recessed lighting and ceiling fans throughout the home. NEW Roof, NEW Gutters, and NEW tank less hot water heater are all in place. This End Twin Home has many oversized windows for lots of natural light and cheery atmosphere. The large covered front porch is welcoming and another feature which is characteristic of the era and can be enjoyed! Enjoy Fee Simple Ownership - own your home and ground with no worries about association fees and rules! Take advantage of all of the benefits, bonuses and hard work that went into this renovation which would otherwise be overwhelming and very costly!
Location
State PA
County Berks
Area Boyertown Boro (10233)
Zoning RES
Rooms
Other Rooms Living Room, Dining Room, Bedroom 2, Bedroom 3, Bedroom 4, Kitchen, Bedroom 1, Mud Room
Basement Full
Interior
Hot Water Natural Gas
Heating Hot Water
Cooling None
Fireplaces Number 1
Fireplace Y
Heat Source Natural Gas
Exterior
Waterfront N
Water Access N
Accessibility None
Parking Type Off Street
Garage N
Building
Story 3+
Sewer Public Sewer
Water Public
Architectural Style Traditional
Level or Stories 3+
Additional Building Above Grade, Below Grade
New Construction N
Schools
School District Boyertown Area
Others
Senior Community No
Tax ID 33-5387-19-71-2597
Ownership Fee Simple
SqFt Source Estimated
Acceptable Financing Cash, Conventional, FHA, VA
Listing Terms Cash, Conventional, FHA, VA
Financing Cash,Conventional,FHA,VA
Special Listing Condition Standard
Read Less Info
Want to know what your home might be worth? Contact us for a FREE valuation!

Our team is ready to help you sell your home for the highest possible price ASAP

Bought with Hattie A Terkowski • Ironhorse Realty, LLC







