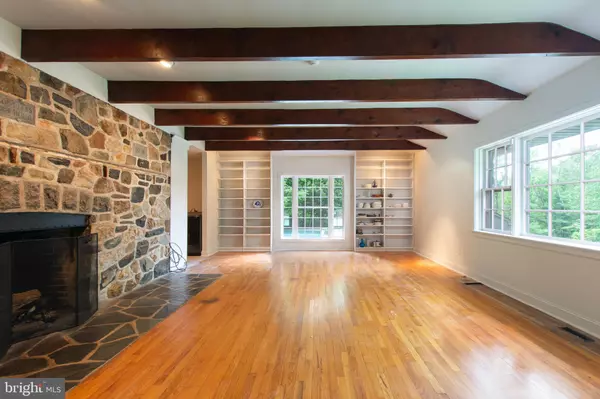$430,000
$439,900
2.3%For more information regarding the value of a property, please contact us for a free consultation.
3 Beds
2 Baths
1,936 SqFt
SOLD DATE : 07/30/2019
Key Details
Sold Price $430,000
Property Type Single Family Home
Sub Type Detached
Listing Status Sold
Purchase Type For Sale
Square Footage 1,936 sqft
Price per Sqft $222
Subdivision None Available
MLS Listing ID PACT482324
Sold Date 07/30/19
Style Ranch/Rambler
Bedrooms 3
Full Baths 2
HOA Y/N N
Abv Grd Liv Area 1,936
Originating Board BRIGHT
Year Built 1956
Annual Tax Amount $8,290
Tax Year 2018
Lot Size 1.760 Acres
Acres 1.76
Lot Dimensions 0.00 x 0.00
Property Description
Storybook charm exudes from this stone cottage situated on a hill with beautiful creek views. 2.4 acres deliver the privacy, peace and tranquility of country living. The cottage includes a large gathering room with a large picture window overlooking the pool, similar size window overlooking the creek and stonefaced wood burning fireplace. Three bedrooms and 2 full baths, and kitchen with additional stone faced fireplace complete the main floor. Kitchen have been updated with 42 cabinets, white porcelain farm sink and stainless steel appliances. Downstairs is a finished recreation room with another stone fireplace. There is a private deck off the kitchen with views of the woods, and a stone terrace off the front of the house with picturesque views of the creek below. The cottage boasts a new roof, (May, 2019), new septic system, (2018)and newer HVAC systems (2018) A huge bonus is the large 3 + car garage, perfect for art studio, workshop or a multitude of possibilities. Just a short walk to The Land Conservancy walking trails. The open and functioning pool is as is. Whether downsizing or starting out, this cottage offers the not too big, not too small possibility! Inspections are for informational purposes only. Purchase Price also includes Tax Parcel 62-06 -0014 with an addtional .65 acres for a total of 2.4 acres
Location
State PA
County Chester
Area Kennett Twp (10362)
Zoning R2
Rooms
Other Rooms Primary Bedroom, Bedroom 2, Bedroom 3, Kitchen, Family Room, Great Room
Basement Full
Main Level Bedrooms 3
Interior
Heating Forced Air
Cooling Central A/C
Fireplaces Number 1
Heat Source Oil
Exterior
Garage Additional Storage Area, Garage Door Opener
Garage Spaces 5.0
Pool In Ground
Waterfront N
Water Access N
Roof Type Architectural Shingle
Accessibility None
Parking Type Detached Garage, Attached Carport, Driveway
Total Parking Spaces 5
Garage Y
Building
Story 1
Sewer On Site Septic
Water Well
Architectural Style Ranch/Rambler
Level or Stories 1
Additional Building Above Grade, Below Grade
New Construction N
Schools
High Schools Kennett
School District Kennett Consolidated
Others
Pets Allowed Y
Senior Community No
Tax ID 62-06 -0044
Ownership Fee Simple
SqFt Source Estimated
Acceptable Financing Cash, Conventional
Listing Terms Cash, Conventional
Financing Cash,Conventional
Special Listing Condition Standard
Pets Description No Pet Restrictions
Read Less Info
Want to know what your home might be worth? Contact us for a FREE valuation!

Our team is ready to help you sell your home for the highest possible price ASAP

Bought with Roger Minner • RE/MAX Town & Country







