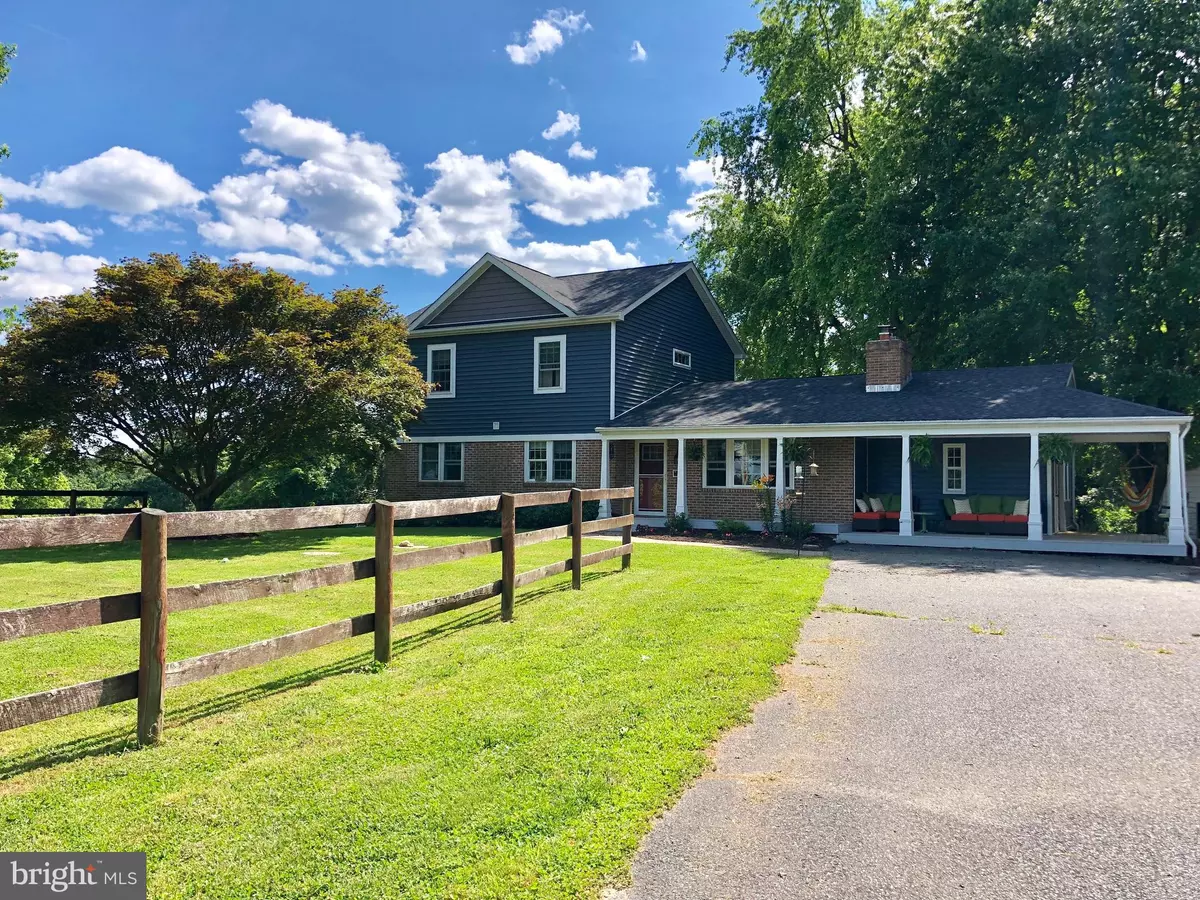$472,000
$460,000
2.6%For more information regarding the value of a property, please contact us for a free consultation.
4 Beds
3 Baths
3,265 SqFt
SOLD DATE : 08/09/2019
Key Details
Sold Price $472,000
Property Type Single Family Home
Sub Type Detached
Listing Status Sold
Purchase Type For Sale
Square Footage 3,265 sqft
Price per Sqft $144
Subdivision Jarrettsville
MLS Listing ID MDHR235132
Sold Date 08/09/19
Style Beaux Arts,Cape Cod,Contemporary,Converted Dwelling,Mediterranean,Raised Ranch/Rambler
Bedrooms 4
Full Baths 2
Half Baths 1
HOA Y/N N
Abv Grd Liv Area 2,340
Originating Board BRIGHT
Year Built 1976
Annual Tax Amount $3,825
Tax Year 2018
Lot Size 3.000 Acres
Acres 3.0
Lot Dimensions 0.00 x 0.00
Property Description
Welcome to this beautiful, contemporary Cape Cod with a wrap around front porch and all the bells and whistles. Sitting in a serene and peaceful setting on 3acres backing to trees and a stream, this home has been rebuilt with an open concept that is perfect for entertaining. Renovated and added on to from ground up-this is a completely new home as of 2015. The enormous eat-in open kitchen has a large island with cooktop, farm sink, SS appliances, granite and overlooks the family room with a brick fireplace with pellet insert and built-in shelving. This home boasts Hickory wood floors throughout, skylights, vaulted/ 9+ ceilings, custom woodwork/built-ins, and upgraded septic system. on the main level, there is a separate office space, spacious bedrooms with a pass through bath and Mudroom w/ laundry w/ slider to deck. The upper level has a loft feel with a 3rd BR/Office and the master suite with sitting area, walk-in closet and grand master bath with claw foot tub, skylights, and double sinks. The fully finished walk-up lower level has a high ceiling, large recreation area, and rough in for a bath. Horse friendly: This expansive, landscaped, partially fenced lot originally had 3 paddocks with horses and a barn and could be used for this purpose again with a little alteration to the fencing and garage. Plenty of parking with a paved driveway with enough space for 5+cars, a carport and detached garage w/ barn door access on the side.
Location
State MD
County Harford
Zoning AG
Rooms
Basement Daylight, Full, Fully Finished, Heated, Improved, Interior Access, Windows, Connecting Stairway, Drainage System, Outside Entrance, Rear Entrance, Rough Bath Plumb, Space For Rooms, Walkout Stairs, Water Proofing System, Other
Main Level Bedrooms 2
Interior
Interior Features Built-Ins, Carpet, Ceiling Fan(s), Combination Kitchen/Dining, Combination Kitchen/Living, Entry Level Bedroom, Family Room Off Kitchen, Floor Plan - Open, Kitchen - Eat-In, Kitchen - Gourmet, Kitchen - Island, Kitchen - Table Space, Primary Bath(s), Recessed Lighting, Skylight(s), Upgraded Countertops, Walk-in Closet(s), Wood Floors, Other
Hot Water Electric
Heating Forced Air
Cooling Central A/C
Flooring Carpet, Hardwood, Rough-In, Wood, Other
Fireplaces Number 1
Fireplaces Type Brick, Mantel(s), Insert, Other
Equipment Built-In Microwave, Cooktop, Dishwasher, Dryer, Exhaust Fan, Icemaker, Oven - Single, Refrigerator, Stainless Steel Appliances, Washer, Water Heater
Fireplace Y
Window Features Double Pane,Energy Efficient,Insulated,Skylights,Sliding,Storm
Appliance Built-In Microwave, Cooktop, Dishwasher, Dryer, Exhaust Fan, Icemaker, Oven - Single, Refrigerator, Stainless Steel Appliances, Washer, Water Heater
Heat Source Electric
Laundry Main Floor
Exterior
Exterior Feature Porch(es), Wrap Around, Deck(s)
Garage Garage - Front Entry, Garage Door Opener, Other, Additional Storage Area, Covered Parking
Garage Spaces 8.0
Carport Spaces 2
Fence Barbed Wire, Board, Partially, Wood, Other
Waterfront N
Water Access N
View Creek/Stream, Garden/Lawn, Scenic Vista, Trees/Woods, Other
Roof Type Architectural Shingle
Accessibility Level Entry - Main, Other
Porch Porch(es), Wrap Around, Deck(s)
Parking Type Detached Carport, Detached Garage, Driveway, Off Street
Total Parking Spaces 8
Garage Y
Building
Lot Description Front Yard, Landscaping, Level, Not In Development, Partly Wooded, Private, Rear Yard, Rural, Secluded, SideYard(s), Stream/Creek, Trees/Wooded, Unrestricted, Vegetation Planting, Other
Story 3+
Sewer Community Septic Tank, Private Septic Tank
Water Private
Architectural Style Beaux Arts, Cape Cod, Contemporary, Converted Dwelling, Mediterranean, Raised Ranch/Rambler
Level or Stories 3+
Additional Building Above Grade, Below Grade
Structure Type 9'+ Ceilings,Cathedral Ceilings,Dry Wall,Masonry
New Construction N
Schools
School District Harford County Public Schools
Others
Pets Allowed Y
Senior Community No
Tax ID 04-022599
Ownership Fee Simple
SqFt Source Estimated
Security Features Electric Alarm,Fire Detection System,Motion Detectors,Smoke Detector
Horse Property Y
Horse Feature Horses Allowed, Paddock, Stable(s)
Special Listing Condition Standard
Pets Description No Pet Restrictions
Read Less Info
Want to know what your home might be worth? Contact us for a FREE valuation!

Our team is ready to help you sell your home for the highest possible price ASAP

Bought with Beth MacMillan • Cummings & Co. Realtors







