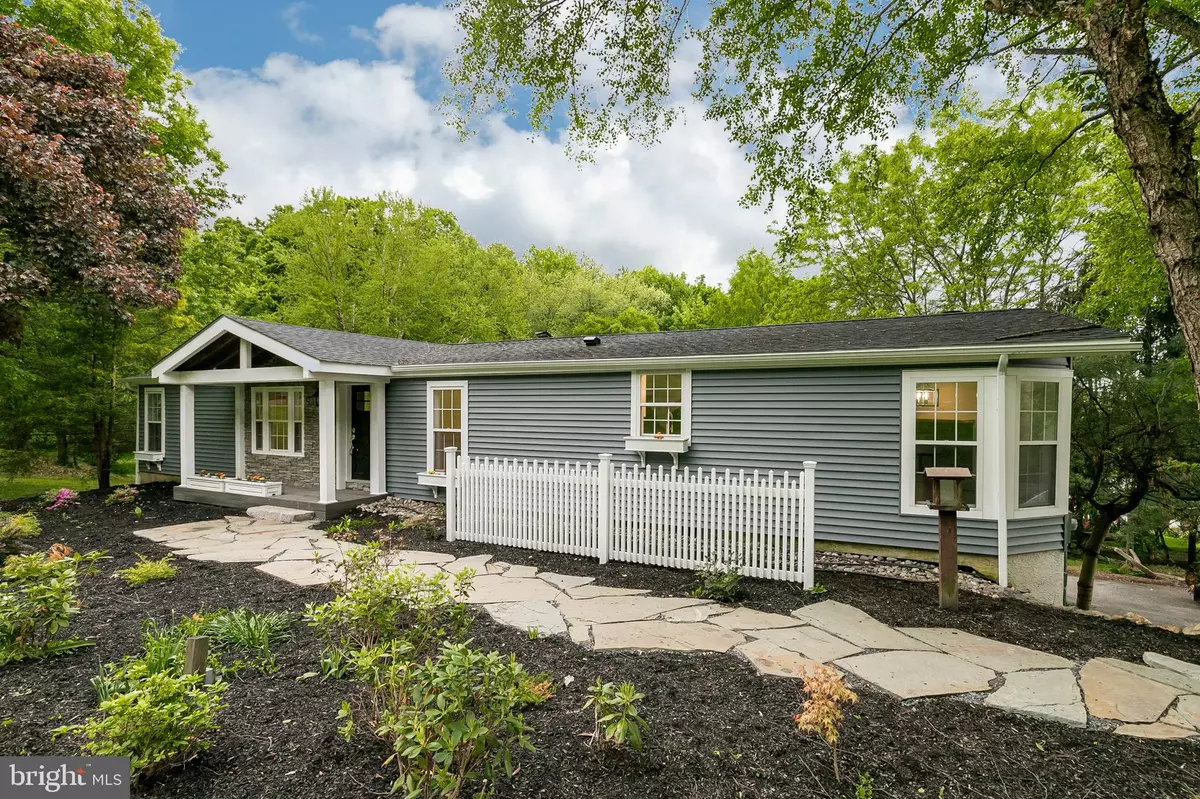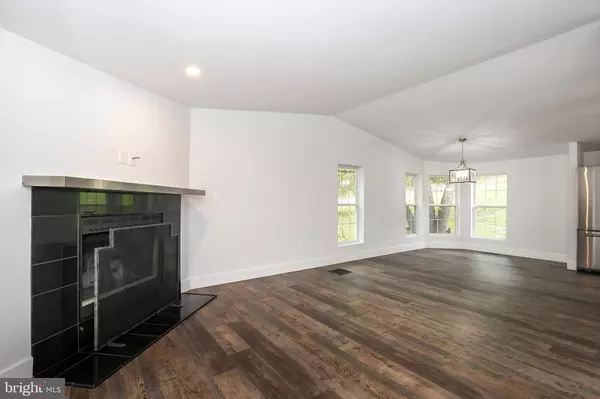$300,000
$299,000
0.3%For more information regarding the value of a property, please contact us for a free consultation.
4 Beds
2 Baths
2,450 SqFt
SOLD DATE : 08/08/2019
Key Details
Sold Price $300,000
Property Type Single Family Home
Sub Type Detached
Listing Status Sold
Purchase Type For Sale
Square Footage 2,450 sqft
Price per Sqft $122
Subdivision None Available
MLS Listing ID PABK341192
Sold Date 08/08/19
Style Ranch/Rambler
Bedrooms 4
Full Baths 2
HOA Y/N N
Abv Grd Liv Area 1,728
Originating Board BRIGHT
Year Built 1990
Annual Tax Amount $4,197
Tax Year 2018
Lot Size 0.930 Acres
Acres 0.93
Lot Dimensions 0.00 x 0.00
Property Description
This home you see is virtually a new home! The following list will outline all of the redesign and renovation you rarely find in the other homes you may be considering. Exterior: New Insulated Front Craftsman Style Door w/ Brass Handle set New Insulated Rear 9 lite Door off Laundry Room New Insulated 6? Patio Door to Deck New Front Porch featuring?. Composite Decking Thin Veneer Stone AZEK Custom White Trim Work ? maintenance free Large AZEK Planter Boxes Unique Fossil Stone Step Complementary Natural Wood CeilingLarge Reconditioned Elevated Deck Large Ground Level Rear Patio Mechanicals: New High Efficiency 18 Seer Bosch Heating and Air Conditioning System New Hot Water Heater All Electric Switches & Receptacles have been replaced with d cor style All Drywall and interior Paint is New! All Trim, Moulding and Doors are New with a Craftsman style design. Living Room Solid Hardwood Oak 3/4? Flooring Custom Sliding Barn Doors Large Media / Office / Flex Closet Recessed Accent Lighting LEDMaster Bedroom New High Grade Carpet Large Double Closet w/ Storage System New Ceiling Fan / Light Master Bathroom Extra Large Custom Design Renovation Porcelain Tile Floor 6? Double Bowl Vanity w/ custom mirrors and lighting Elegant Freestanding Soaking Tub Large Glass Tile Shower w/ Rain Head Recessed Accent Lighting LED 2nd Bedroom New Carpet Double Closet w/ wire shelving Recessed LED Lighting3rd Bedroom New Carpet Closet w/wire shelving Recessed LED Lighting 4th Bedroom Solid Hardwood Oak 3/4? Flooring Sliding Barn Door Closet w/wire shelving Recessed LED Lighting 2nd Full Bathroom Complete Renovation Unique French Glass Shower New High Quality Toilet Vanity w/ custom mirror and lighting Accent Lighting LEDKitchen Complete Custom Design White Shaker Style High Quality Cabinets Granite Countertops Center Island Butcher Block Top Seating Arrangement Microwave & Cabinet Island Hanging Light Fixture New Samsung High Quality Appliances Farm Sink w/ prep features Designer Faucet Under Cabinet Lighting Glass Tile Backsplash New LVT Flooring System High wear resistance Accent Recessed LED Lighting Dining Area w/ Bay Window DesignFamily Room Open Living Concept w/ Kitchen and Dining Area New LVT Flooring System High Durability Redesigned Wood Burning Fireplace Granite Surround & Hearth Stainless Designer Mantle New Patio Door to Deck Accent Recessed Lighting LED Cable & Electric Ready Large Screen Mount Laundry Room Flex Design Pantry New Samsung Washer & Dryer Custom Shelving System Bright LED Lighting LVT Flooring System Rear Entry Door to DeckLower Level Large Flex Recreation Room Potential In-Law Suite Carpet Anderson Sliding Door Wood Burning Chimney & Hearth,ready for a New Ceiling Tile New LED Lighting Complete Heat & A/C 2 Adjacent Storage Rooms Large Work Shop Complete Heat and A/C Work Storage Cabinets & Table Outdoor Garage Door Access Extensive New Pegboard
Location
State PA
County Berks
Area Douglas Twp (10241)
Zoning RESIDENTIAL
Rooms
Other Rooms Living Room, Primary Bedroom, Bedroom 2, Bedroom 3, Kitchen, Family Room, Breakfast Room, Bedroom 1, Bathroom 1, Primary Bathroom
Basement Full
Main Level Bedrooms 4
Interior
Heating Forced Air
Cooling Central A/C
Fireplaces Number 1
Heat Source Natural Gas
Exterior
Garage Built In
Garage Spaces 1.0
Waterfront N
Water Access N
Accessibility Level Entry - Main
Parking Type Driveway, Attached Garage
Attached Garage 1
Total Parking Spaces 1
Garage Y
Building
Story 1
Sewer On Site Septic
Water Well
Architectural Style Ranch/Rambler
Level or Stories 1
Additional Building Above Grade, Below Grade
New Construction N
Schools
School District Boyertown Area
Others
Senior Community No
Tax ID 41-5386-15-52-6646
Ownership Fee Simple
SqFt Source Assessor
Acceptable Financing Cash, Conventional, FHA
Horse Property N
Listing Terms Cash, Conventional, FHA
Financing Cash,Conventional,FHA
Special Listing Condition Standard
Read Less Info
Want to know what your home might be worth? Contact us for a FREE valuation!

Our team is ready to help you sell your home for the highest possible price ASAP

Bought with Monica L Haworth • Century 21 Longacre Realty







