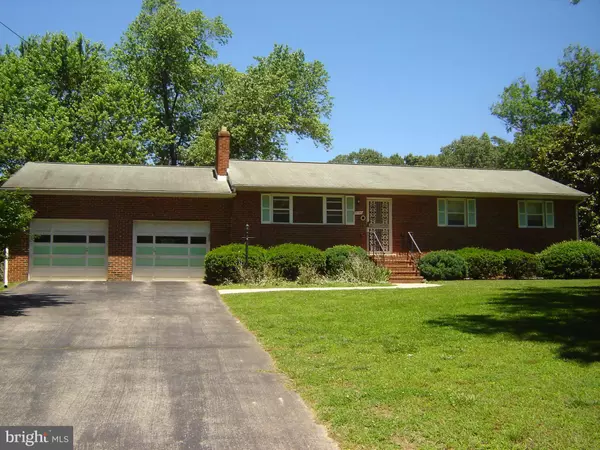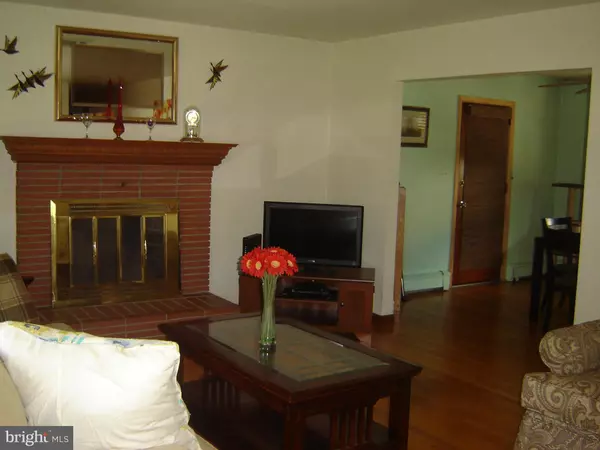$284,000
$279,900
1.5%For more information regarding the value of a property, please contact us for a free consultation.
3 Beds
2 Baths
1,242 SqFt
SOLD DATE : 08/09/2019
Key Details
Sold Price $284,000
Property Type Single Family Home
Sub Type Detached
Listing Status Sold
Purchase Type For Sale
Square Footage 1,242 sqft
Price per Sqft $228
Subdivision Poplar Hill Estates
MLS Listing ID MDPG530102
Sold Date 08/09/19
Style Raised Ranch/Rambler
Bedrooms 3
Full Baths 1
Half Baths 1
HOA Y/N N
Abv Grd Liv Area 1,242
Originating Board BRIGHT
Year Built 1964
Annual Tax Amount $3,769
Tax Year 2019
Lot Size 1.720 Acres
Acres 1.72
Property Description
Located in Poplar Hill Estates, this well-kept "All Brick" Raised Rambler - w/ full size basement is being sold by an ORIGINAL OWNER family member. Situated on a LARGE LEVEL 1.72 ACRE lot, that has both mature trees for shade, and open space for entertaining or gardening. Attached is an oversized 2 car garage w/ 3 doors and an entry door into the house. Hardwood floors throughout on main level. Eat-in kitchen, w/ 2 wall ovens, plenty of cabinets,shelving and a pantry. Fireplaces in both the living rm. and basement (w/ wood insert). Basement divided in half, one side finished w/ A/C, other side used for laundry, work shop, storage, utilities and has a rear entrance to outdoors. Just installed new complete septic system. Large outbuilding in back field, with 2 barn/type doors, lots of storage. Nearby to retail shopping, dining, schools, hospital, Cosca Regional Park, near(but not too close) major highways, minutes from beltway and Joint Base Andrews. Once your home you'll not want to leave, but just enjoy the peacefulness of the country living this property offers, while watching the wildlife from your spacious deck. Includes a 1 year HMS home warranty.
Location
State MD
County Prince Georges
Zoning RE
Rooms
Basement Full, Outside Entrance, Partially Finished, Rear Entrance, Shelving, Walkout Stairs, Windows, Space For Rooms
Main Level Bedrooms 3
Interior
Interior Features Attic, Ceiling Fan(s), Floor Plan - Traditional, Kitchen - Eat-In, Kitchen - Table Space, Primary Bath(s), Pantry, Wood Floors
Hot Water Oil
Heating Baseboard - Hot Water, Programmable Thermostat, Radiant
Cooling Central A/C, Ceiling Fan(s), Programmable Thermostat
Flooring Hardwood, Tile/Brick, Vinyl, Carpet, Concrete
Fireplaces Number 2
Fireplaces Type Brick, Fireplace - Glass Doors, Insert, Mantel(s), Wood
Equipment Cooktop, Dryer - Electric, Icemaker, Oven - Double, Oven - Wall, Oven/Range - Electric, Refrigerator, Washer
Fireplace Y
Appliance Cooktop, Dryer - Electric, Icemaker, Oven - Double, Oven - Wall, Oven/Range - Electric, Refrigerator, Washer
Heat Source Oil, Wood
Laundry Basement
Exterior
Exterior Feature Deck(s)
Garage Garage - Front Entry, Garage - Rear Entry, Garage Door Opener, Inside Access
Garage Spaces 6.0
Utilities Available Above Ground, Fiber Optics Available
Water Access N
View Garden/Lawn, Panoramic, Trees/Woods
Roof Type Shingle
Street Surface Paved
Accessibility None
Porch Deck(s)
Attached Garage 2
Total Parking Spaces 6
Garage Y
Building
Story 1
Sewer Approved System, On Site Septic, Septic Pump
Water Well
Architectural Style Raised Ranch/Rambler
Level or Stories 1
Additional Building Above Grade, Below Grade
New Construction N
Schools
School District Prince George'S County Public Schools
Others
Senior Community No
Tax ID 17090856963
Ownership Fee Simple
SqFt Source Estimated
Security Features Carbon Monoxide Detector(s),Smoke Detector
Acceptable Financing Cash, Conventional, FHA, VA
Listing Terms Cash, Conventional, FHA, VA
Financing Cash,Conventional,FHA,VA
Special Listing Condition Standard
Read Less Info
Want to know what your home might be worth? Contact us for a FREE valuation!

Our team is ready to help you sell your home for the highest possible price ASAP

Bought with Alfonso J Talavera • Long & Foster Real Estate, Inc.







