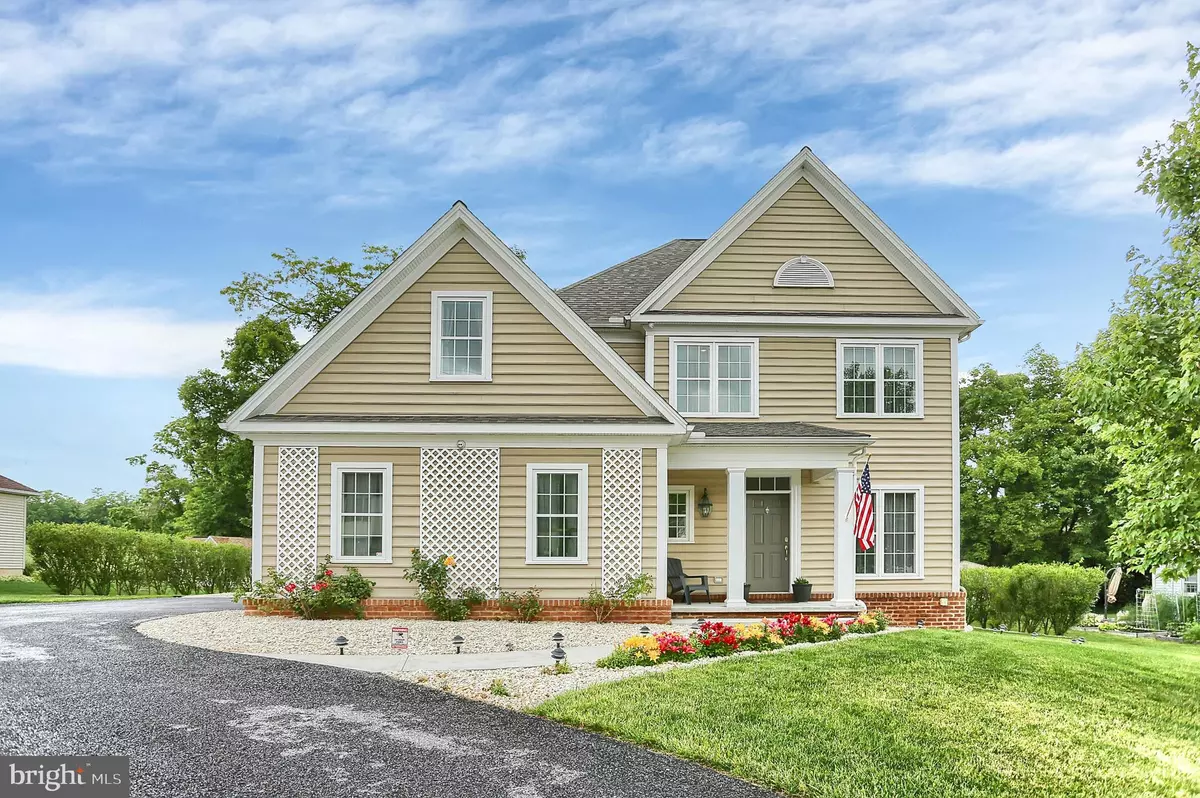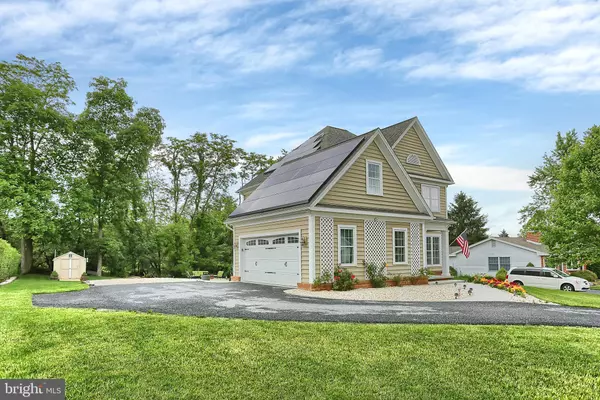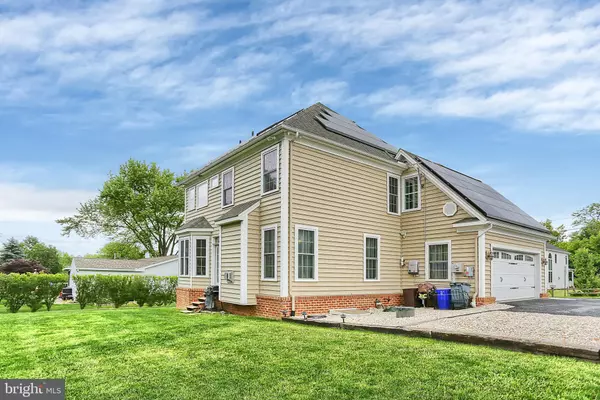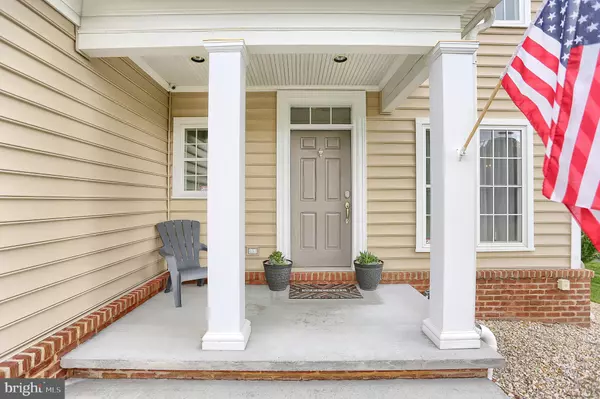$295,000
$299,900
1.6%For more information regarding the value of a property, please contact us for a free consultation.
3 Beds
3 Baths
2,009 SqFt
SOLD DATE : 08/09/2019
Key Details
Sold Price $295,000
Property Type Single Family Home
Sub Type Detached
Listing Status Sold
Purchase Type For Sale
Square Footage 2,009 sqft
Price per Sqft $146
Subdivision None Available
MLS Listing ID PAYK119224
Sold Date 08/09/19
Style Traditional,Transitional
Bedrooms 3
Full Baths 2
Half Baths 1
HOA Y/N N
Abv Grd Liv Area 2,009
Originating Board BRIGHT
Year Built 2010
Annual Tax Amount $4,449
Tax Year 2018
Lot Size 0.344 Acres
Acres 0.34
Property Description
Extremely Well-Maintained Home with Geothermal. Custom Kitchen with Breakfast Nook and Island Open to Living Room. Master Bedroom with Ensuite and Walk-in Closet. 2 Additional Bedrooms Upstairs Joined by a Jack and Jill Bathroom. 2nd Fl Laundry. Finished Lower Level includes Family Rm, Gym, Workshop/Storage & Small Office. Basement is Plumbed for Additional Bath. Spacious Level Yard with Fire Pit Area & Shed. This home comes with a wireless zwave smart home automation system powered by Homeseer software. Includes driveway alarm, mailbox notifications, door locks, overhead garage door control, automated fireplace, lights, outlets, motion detectors, flood detection, smart water valve, landscape lighting and built-in window candles controlled by sunrise and sunset, all devices can be used with smart phone app. GE security system all points of entry on 1st fl are covered. Motion detectors, glass break sensor, smoke, heat and flood sensor. Protected with service from Shearer Security with 4g cellular technology. Video surveillance has 18 cameras Hikvision POE and Amcrest 2 tb PVR by Trendnet. POE switch from Netgear and Trendnet. Amcrest cameras have the capability to pan tilt and zoom all from the Hikvision app.
Location
State PA
County York
Area Carroll Twp (15220)
Zoning RESIDENTIAL
Rooms
Other Rooms Living Room, Primary Bedroom, Bedroom 2, Bedroom 3, Kitchen, Family Room, Den, Exercise Room, Laundry, Utility Room, Bathroom 2, Primary Bathroom
Basement Full, Partially Finished, Interior Access, Outside Entrance, Workshop
Interior
Interior Features Attic, Breakfast Area, Carpet, Ceiling Fan(s), Dining Area, Family Room Off Kitchen, Floor Plan - Open, Kitchen - Island, Recessed Lighting, Walk-in Closet(s), Window Treatments, Wood Floors
Hot Water Electric
Heating Hot Water
Cooling Central A/C
Flooring Wood, Carpet
Fireplaces Number 1
Fireplaces Type Gas/Propane
Equipment Oven/Range - Gas, Microwave, Dishwasher, Disposal, Exhaust Fan, Washer - Front Loading, Dryer - Front Loading
Fireplace Y
Appliance Oven/Range - Gas, Microwave, Dishwasher, Disposal, Exhaust Fan, Washer - Front Loading, Dryer - Front Loading
Heat Source Geo-thermal
Laundry Upper Floor
Exterior
Parking Features Garage - Side Entry, Garage Door Opener
Garage Spaces 2.0
Water Access N
Roof Type Architectural Shingle
Accessibility None
Attached Garage 2
Total Parking Spaces 2
Garage Y
Building
Lot Description Backs to Trees, Cleared, Level, Rear Yard, Road Frontage, Rural
Story 2
Sewer Public Sewer
Water Well
Architectural Style Traditional, Transitional
Level or Stories 2
Additional Building Above Grade, Below Grade
New Construction N
Schools
Elementary Schools South Mountain
Middle Schools Northern
High Schools Northern
School District Northern York County
Others
Senior Community No
Tax ID 20-000-02-0046-00-00000
Ownership Fee Simple
SqFt Source Assessor
Security Features Exterior Cameras,Main Entrance Lock,Surveillance Sys,Smoke Detector,Motion Detectors
Acceptable Financing Cash, Conventional, FHA, VA
Horse Property N
Listing Terms Cash, Conventional, FHA, VA
Financing Cash,Conventional,FHA,VA
Special Listing Condition Standard
Read Less Info
Want to know what your home might be worth? Contact us for a FREE valuation!

Our team is ready to help you sell your home for the highest possible price ASAP

Bought with KARIS HAZAM • Coldwell Banker Realty






