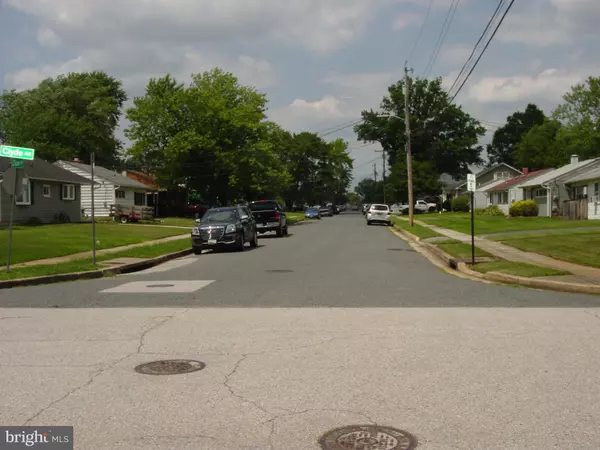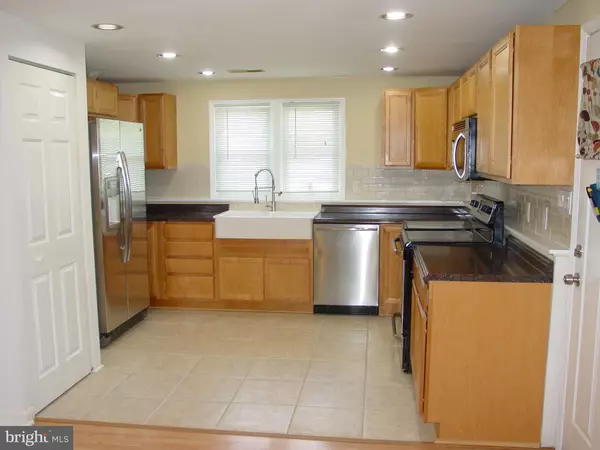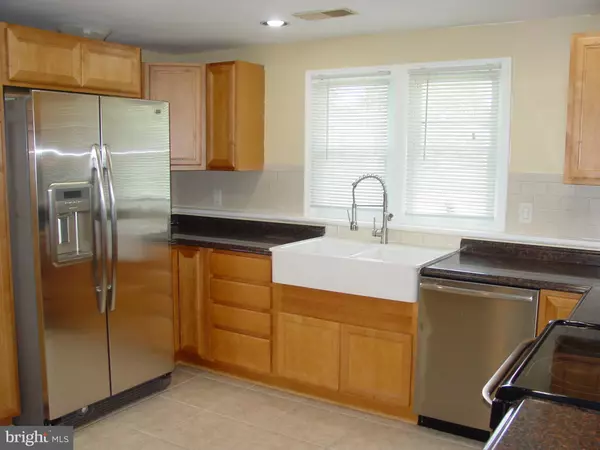$151,400
$159,000
4.8%For more information regarding the value of a property, please contact us for a free consultation.
2 Beds
1 Bath
700 SqFt
SOLD DATE : 08/08/2019
Key Details
Sold Price $151,400
Property Type Single Family Home
Sub Type Detached
Listing Status Sold
Purchase Type For Sale
Square Footage 700 sqft
Price per Sqft $216
Subdivision Halethorpe
MLS Listing ID MDBC465474
Sold Date 08/08/19
Style Ranch/Rambler
Bedrooms 2
Full Baths 1
HOA Y/N N
Abv Grd Liv Area 700
Originating Board BRIGHT
Year Built 1953
Annual Tax Amount $1,903
Tax Year 2019
Lot Size 5,250 Sqft
Acres 0.12
Lot Dimensions 1.00 x
Property Description
Uniquely updated and improved! Manageable home and move in condition! Custom kitchen with Stainless steel appliances. Ceramic tile floor, wrap around shelving, tile backsplash, maple cabinets, recessed lighting and full size stackable washer/dryer! Full tile bath featuring updated Tub/Shower Combo & fixtures. Master bedroom with double closets, crown molding & ceiling fan. Fenced rear yard! Central Air! Truly a winner! Reasonably priced Estate Sale! SELLER HELPS WITH BUYERS CLOSING COST UP TO $3000 WITH ACCEPTABLE CONTRACT *Schedule Showings on line only!
Location
State MD
County Baltimore
Zoning RESIDENTIAL
Direction North
Rooms
Other Rooms Living Room, Bedroom 2, Kitchen, Bedroom 1
Main Level Bedrooms 2
Interior
Interior Features Attic, Built-Ins, Ceiling Fan(s), Combination Dining/Living, Crown Moldings, Entry Level Bedroom, Floor Plan - Open, Kitchen - Country, Window Treatments
Hot Water Natural Gas
Heating Forced Air
Cooling Ceiling Fan(s), Central A/C
Flooring Carpet, Ceramic Tile, Laminated
Equipment Built-In Microwave, Dishwasher, Disposal, Dryer - Front Loading, Oven/Range - Electric, Refrigerator, Stainless Steel Appliances, Washer - Front Loading, Washer/Dryer Stacked, Water Heater
Furnishings No
Fireplace N
Window Features Screens,Sliding
Appliance Built-In Microwave, Dishwasher, Disposal, Dryer - Front Loading, Oven/Range - Electric, Refrigerator, Stainless Steel Appliances, Washer - Front Loading, Washer/Dryer Stacked, Water Heater
Heat Source Natural Gas
Laundry Main Floor
Exterior
Fence Chain Link
Waterfront N
Water Access N
View Street
Roof Type Asphalt,Shingle
Accessibility Entry Slope <1', Level Entry - Main, No Stairs
Road Frontage City/County
Parking Type On Street
Garage N
Building
Lot Description Backs to Trees
Story 1
Sewer Public Sewer
Water Public
Architectural Style Ranch/Rambler
Level or Stories 1
Additional Building Above Grade, Below Grade
Structure Type Dry Wall
New Construction N
Schools
School District Baltimore County Public Schools
Others
Senior Community No
Tax ID 04131303670190
Ownership Ground Rent
SqFt Source Assessor
Acceptable Financing Cash, Conventional, FHA, VA
Listing Terms Cash, Conventional, FHA, VA
Financing Cash,Conventional,FHA,VA
Special Listing Condition Standard
Read Less Info
Want to know what your home might be worth? Contact us for a FREE valuation!

Our team is ready to help you sell your home for the highest possible price ASAP

Bought with Carmen L Zuniga • Berkshire Hathaway HomeServices Homesale Realty







