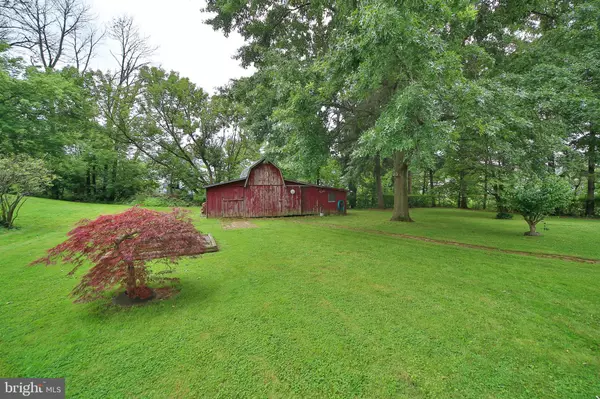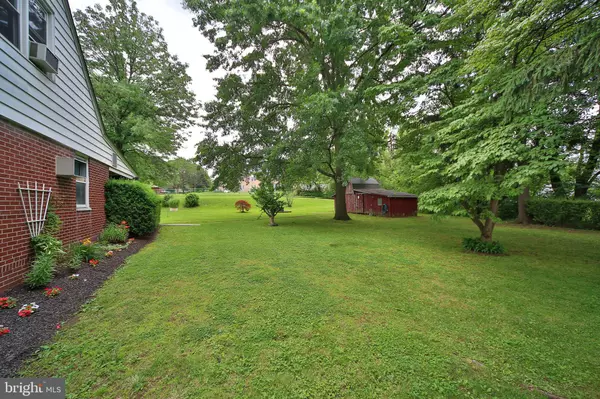$260,000
$265,000
1.9%For more information regarding the value of a property, please contact us for a free consultation.
3 Beds
2 Baths
2,106 SqFt
SOLD DATE : 08/08/2019
Key Details
Sold Price $260,000
Property Type Single Family Home
Sub Type Detached
Listing Status Sold
Purchase Type For Sale
Square Footage 2,106 sqft
Price per Sqft $123
Subdivision None Available
MLS Listing ID PABU472222
Sold Date 08/08/19
Style Cape Cod
Bedrooms 3
Full Baths 1
Half Baths 1
HOA Y/N N
Abv Grd Liv Area 2,106
Originating Board BRIGHT
Year Built 1948
Annual Tax Amount $5,593
Tax Year 2018
Lot Size 0.618 Acres
Acres 0.62
Lot Dimensions 136.00 x 198.00
Property Description
Welcome home to this spacious 3 bedroom brick cape cod located in Souderton. This home has a lot to offer the new owners. The main floor offers ample living space and includes kitchen with breakfast bar, dining area and family room. Also, has master bedroom on the main floor with sliding glass doors leading to a covered patio. First floor bathroom with bathtub/shower. Main floor has laundry closet located just off the kitchen area. Upstairs you will find two additional nice size bedrooms and another bathroom with a stall shower. A balcony is located off of a large upstairs bedroom. Plenty of closets and storage space. Walkup attic. Full unfinished basement. Outside is a nice size yard with storage shed for all of your yard equipment. In addition, the PC-1 zoning allows for many uses, including a professional office, retail, medical office, home business, restaurant, repair shop, etc. Over 2,000 square feet of interior space! Plenty of parking and plenty of land for additional parking spaces, if needed. Property is in a prime location with convenient access to many major roadways and shopping centers! Schedule your showing today!
Location
State PA
County Bucks
Area Hilltown Twp (10115)
Zoning PC-1
Rooms
Other Rooms Dining Room, Kitchen, Family Room, Laundry, Half Bath
Basement Full, Unfinished
Main Level Bedrooms 1
Interior
Interior Features Stall Shower, Pantry, Entry Level Bedroom, Dining Area, Carpet, Breakfast Area, Attic, Tub Shower
Heating Hot Water
Cooling Wall Unit
Flooring Carpet, Vinyl
Fireplaces Number 1
Fireplaces Type Gas/Propane
Equipment Built-In Microwave, Built-In Range, Dishwasher, Dryer - Electric, Oven/Range - Electric, Refrigerator, Washer
Fireplace Y
Window Features Insulated
Appliance Built-In Microwave, Built-In Range, Dishwasher, Dryer - Electric, Oven/Range - Electric, Refrigerator, Washer
Heat Source Oil
Laundry Main Floor
Exterior
Garage Garage - Side Entry
Garage Spaces 3.0
Waterfront N
Water Access N
Roof Type Asphalt
Accessibility None
Parking Type Attached Garage, Driveway
Attached Garage 1
Total Parking Spaces 3
Garage Y
Building
Story 2
Sewer Public Sewer
Water Well
Architectural Style Cape Cod
Level or Stories 2
Additional Building Above Grade, Below Grade
Structure Type Dry Wall
New Construction N
Schools
School District Pennridge
Others
Senior Community No
Tax ID 15-009-024
Ownership Fee Simple
SqFt Source Assessor
Acceptable Financing Cash, Conventional, FHA
Horse Property N
Listing Terms Cash, Conventional, FHA
Financing Cash,Conventional,FHA
Special Listing Condition Standard
Read Less Info
Want to know what your home might be worth? Contact us for a FREE valuation!

Our team is ready to help you sell your home for the highest possible price ASAP

Bought with Kevin V Sherlinski • Keller Williams Real Estate-Blue Bell







