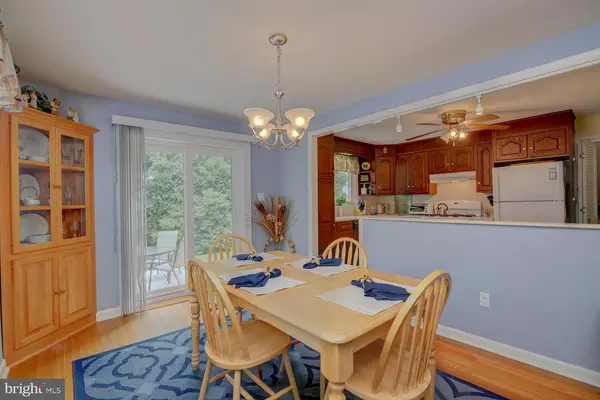$352,500
$340,000
3.7%For more information regarding the value of a property, please contact us for a free consultation.
3 Beds
3 Baths
1,852 SqFt
SOLD DATE : 08/08/2019
Key Details
Sold Price $352,500
Property Type Single Family Home
Sub Type Detached
Listing Status Sold
Purchase Type For Sale
Square Footage 1,852 sqft
Price per Sqft $190
Subdivision Springfield
MLS Listing ID PADE100005
Sold Date 08/08/19
Style Split Level
Bedrooms 3
Full Baths 2
Half Baths 1
HOA Y/N N
Abv Grd Liv Area 1,852
Originating Board BRIGHT
Year Built 1959
Annual Tax Amount $6,566
Tax Year 2018
Lot Size 7,928 Sqft
Acres 0.18
Lot Dimensions 39.00 x 110.00
Property Description
Updated, clean, & beautifully maintained 3 bedroom, 2.5 bath home with attached garage & private driveway right in the heart of highly-sought after Springfield. Long list of improvements in all areas of house & property (too much to fit here, full list with seller disclosure) Highlights include: New Heater (2019); New Central Air (2019); Newer Gas Water Heater (2016); Added/Opened dining room rear exterior wall & installed sliders leading to new patio (2013); Added new closets in bedroom & lower level family room (2017); Painted in updated fresh colors (removed wallpaper & paneling) throughout house. Standout features: New Bow Window in living room (2016), New 6-panel doors (2019), Custom corner hutch in Dining room (2012), replacement windows, carpets, hardwood floors it goes on & on home has had lots of attention & care to updating. Open, classic layout. From front door: enter into large living room, swing around to dining room which opens to kitchen, as well as to rear patio through the sliders. Head on upstairs to 3 bedrooms: Spacious Main/master with full bathroom & 2 big closets; Generous 2nd & 3rd bedrooms also with roomy closets; 2nd full hall bathroom (with tub & shower); hall closet; & easy access to floored attic with plenty of storage space. Next, pop on down to the tiled floor lower level where you'll find the Family room with built in custom shelves & storage closet, laundry area, crawl space access, and Updated half-bathroom New vanity & faucet, new toilet, new bead-board, & new light fixture (2014). Interior access to Garage is also on the lower level offering convenience whether you choose to use the garage for parking, storage, a workshop, or gardening hub, etc. Outside there is a patio with walled edge (added by the sellers in 2013) overlooking a level back yard for all kinds of fun & enjoyable activities. Top all of this off with landscaping & mature trees and again, don't forget, the private driveway. Walking distance to Saxer Ave, Springfield Schools, & Trolley. Simply put: a fantastic house & spot to enjoy the many attributes of Springfield.
Location
State PA
County Delaware
Area Springfield Twp (10442)
Zoning RESD
Rooms
Other Rooms Living Room, Dining Room, Primary Bedroom, Bedroom 2, Bedroom 3, Kitchen, Family Room, Laundry, Bathroom 2, Primary Bathroom, Half Bath
Interior
Heating Forced Air
Cooling Central A/C
Fireplace N
Heat Source Natural Gas
Exterior
Parking Features Additional Storage Area, Garage - Front Entry, Garage Door Opener, Inside Access
Garage Spaces 1.0
Water Access N
Accessibility None
Attached Garage 1
Total Parking Spaces 1
Garage Y
Building
Story 3+
Sewer Public Sewer
Water Public
Architectural Style Split Level
Level or Stories 3+
Additional Building Above Grade, Below Grade
New Construction N
Schools
School District Springfield
Others
Senior Community No
Tax ID 42-00-01723-00
Ownership Fee Simple
SqFt Source Assessor
Special Listing Condition Standard
Read Less Info
Want to know what your home might be worth? Contact us for a FREE valuation!

Our team is ready to help you sell your home for the highest possible price ASAP

Bought with Janice Manzi • Elfant Wissahickon-Chestnut Hill






