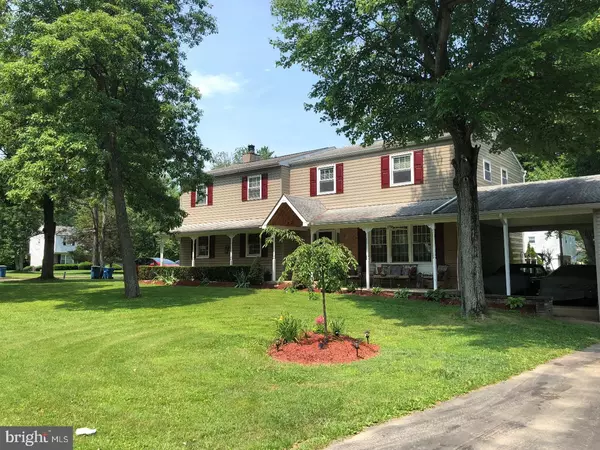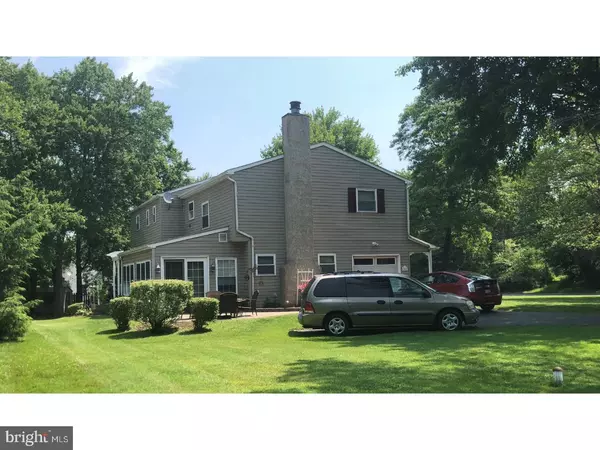$399,999
$399,999
For more information regarding the value of a property, please contact us for a free consultation.
4 Beds
3 Baths
2,969 SqFt
SOLD DATE : 07/22/2019
Key Details
Sold Price $399,999
Property Type Single Family Home
Sub Type Detached
Listing Status Sold
Purchase Type For Sale
Square Footage 2,969 sqft
Price per Sqft $134
Subdivision Tower Hill Woods
MLS Listing ID PABU308776
Sold Date 07/22/19
Style Colonial
Bedrooms 4
Full Baths 2
Half Baths 1
HOA Y/N N
Abv Grd Liv Area 2,440
Originating Board BRIGHT
Year Built 1977
Annual Tax Amount $6,045
Tax Year 2018
Lot Size 0.463 Acres
Acres 0.46
Lot Dimensions 97 X 208
Property Description
Welcome to 101 Gertrude Drive in the sought after Tower Hill Woods Development. This house has it all a porch, patio, deck, breezeway and beautiful Sun Room. Car enthusiasts and contractors will love the large 24' X 24' 2 car garage and the attached 1 car garage. Kitchen, Dining room and Great room all flow together, a nice Open floor plan it is a great house for entertaining. Access to the paver patio and sundeck from the sunroom via French doors on both sides. Massive Master bedroom suite with jetted tub. 4 bedrooms all on upper level, 2 full baths and 2 half baths. Remote propane fireplace in great room. LED lighting and smart home electronic lighting. Three quarter finished basement with wet bar. Hard wired smoke detectors throughout, open floor plan. Laundry room is on upper level. Corner property with 2 driveways parking for up to 10 cars. 5 zone oil hot water heating system. The home is located within a mile of trains to center city Philadelphia and close to Routes 202 and 309 for commuting. It is also located just minutes from Doylestown Borough that offers plenty of shopping and fine restaurants. Award winning Central Bucks Schools!
Location
State PA
County Bucks
Area New Britain Twp (10126)
Zoning RR
Direction East
Rooms
Other Rooms Living Room, Dining Room, Primary Bedroom, Bedroom 2, Bedroom 3, Kitchen, Family Room, Bedroom 1, Laundry, Other, Attic
Basement Full
Interior
Interior Features Primary Bath(s), Kitchen - Island, Ceiling Fan(s), Attic/House Fan, Wet/Dry Bar, Stall Shower, Kitchen - Eat-In
Hot Water Oil, Electric, S/W Changeover
Heating Hot Water, Radiant, Zoned
Cooling Wall Unit
Flooring Fully Carpeted, Vinyl, Tile/Brick
Fireplaces Number 1
Fireplaces Type Gas/Propane
Equipment Built-In Range, Oven - Wall, Oven - Self Cleaning, Dishwasher, Refrigerator, Disposal, Energy Efficient Appliances, Built-In Microwave
Fireplace Y
Appliance Built-In Range, Oven - Wall, Oven - Self Cleaning, Dishwasher, Refrigerator, Disposal, Energy Efficient Appliances, Built-In Microwave
Heat Source Oil
Laundry Upper Floor
Exterior
Exterior Feature Deck(s), Patio(s), Porch(es), Breezeway
Garage Garage Door Opener, Oversized
Garage Spaces 18.0
Utilities Available Cable TV
Waterfront N
Water Access N
Roof Type Shingle
Accessibility None
Porch Deck(s), Patio(s), Porch(es), Breezeway
Parking Type Driveway, Attached Garage, Detached Garage, Other
Attached Garage 3
Total Parking Spaces 18
Garage Y
Building
Lot Description Corner, Front Yard, Rear Yard, SideYard(s)
Story 2
Foundation Brick/Mortar
Sewer Public Sewer
Water Public
Architectural Style Colonial
Level or Stories 2
Additional Building Above Grade, Below Grade
New Construction N
Schools
Elementary Schools Pine Run
Middle Schools Tohickon
High Schools Central Bucks High School West
School District Central Bucks
Others
Senior Community No
Tax ID 26-021-130
Ownership Fee Simple
SqFt Source Assessor
Special Listing Condition Standard
Read Less Info
Want to know what your home might be worth? Contact us for a FREE valuation!

Our team is ready to help you sell your home for the highest possible price ASAP

Bought with Anthony Zwick • Dan Realty







