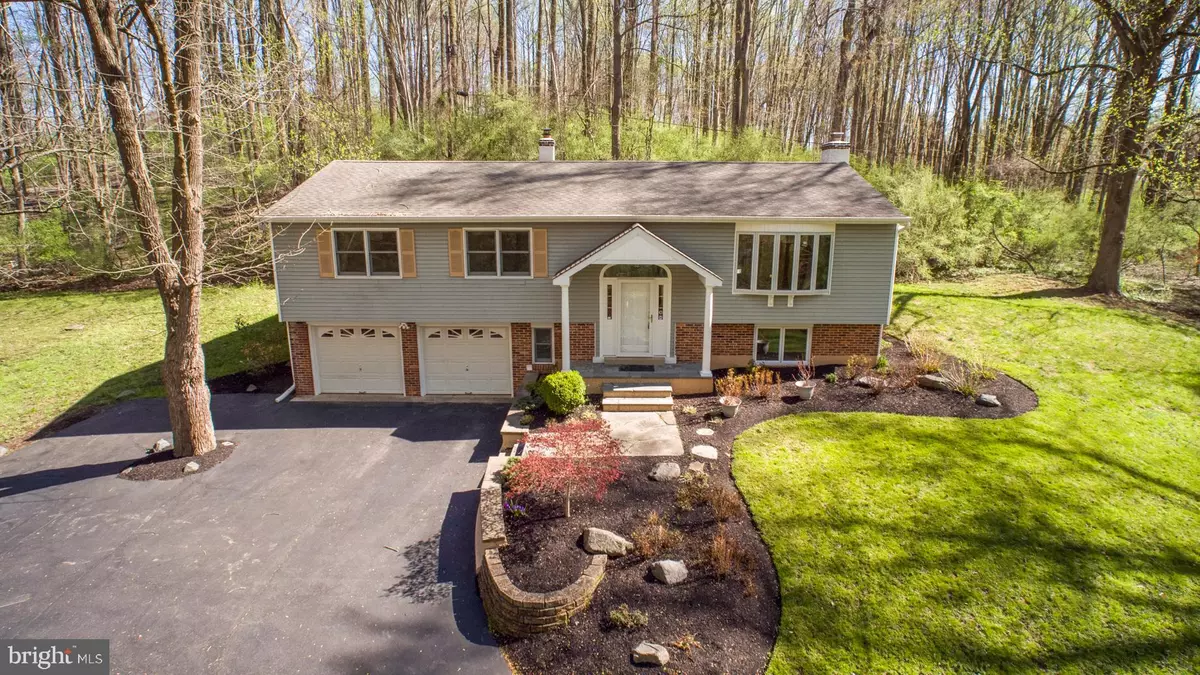$419,900
$419,900
For more information regarding the value of a property, please contact us for a free consultation.
3 Beds
3 Baths
2,408 SqFt
SOLD DATE : 08/08/2019
Key Details
Sold Price $419,900
Property Type Single Family Home
Sub Type Detached
Listing Status Sold
Purchase Type For Sale
Square Footage 2,408 sqft
Price per Sqft $174
Subdivision Old Oak
MLS Listing ID PACT475088
Sold Date 08/08/19
Style Split Level
Bedrooms 3
Full Baths 2
Half Baths 1
HOA Y/N N
Abv Grd Liv Area 2,408
Originating Board BRIGHT
Year Built 1963
Annual Tax Amount $6,421
Tax Year 2018
Lot Size 3.100 Acres
Acres 3.1
Property Description
Welcome to 109 Chandler Road, a beautiful 3BR/2.5BA bi-level home located on over three acres in the award-winning Unionville-Chadds Ford School District. From front entrance of the home, well-maintained grounds will lead you to the entryway. Once inside, a few steps lead you to the home's living room; a space overflowing with natural light and built-in shelving. Neutral tones and fresh carpet make this living room welcoming and enjoyable! Once through the living room, a large kitchen awaits. This space is bright, airy, and open, and gives way to the back deck which overlooks the scenic side yard and wooded backyard. A well-lit dining space rests next to the kitchen. Three bedrooms and an updated full hall bath are also on this floor including the master bedroom which has a stunning master bathroom that features a vaulted ceiling, skylights, Jacuzzi tub, open shower with Pella glass block and ceramic tile, and a large walk-in closet with an ample amount of space. At the front of the house, the stairs will lead you down to the lower level which features a large family/multimedia room with a brick gas fireplace, office/exercise room, powder room, laundry room with sink and access to the 2-car garage. This home is move-in ready and located just minutes away from Longwood Gardens, museums, wineries, and more! Make your appointment today!
Location
State PA
County Chester
Area Pennsbury Twp (10364)
Zoning R1
Rooms
Other Rooms Living Room, Dining Room, Primary Bedroom, Bedroom 2, Bedroom 3, Kitchen, Basement
Basement Fully Finished, Outside Entrance
Main Level Bedrooms 3
Interior
Interior Features Built-Ins, Ceiling Fan(s), Formal/Separate Dining Room, Kitchen - Eat-In, Primary Bath(s), Recessed Lighting, Skylight(s), Stall Shower, Walk-in Closet(s), Water Treat System, WhirlPool/HotTub, Attic
Hot Water Natural Gas
Heating Forced Air
Cooling Central A/C
Flooring Carpet, Laminated, Tile/Brick
Fireplaces Number 1
Fireplaces Type Brick, Gas/Propane
Equipment Oven/Range - Electric, Refrigerator, Washer, Dryer, Built-In Range, Built-In Microwave, Oven - Self Cleaning
Fireplace Y
Appliance Oven/Range - Electric, Refrigerator, Washer, Dryer, Built-In Range, Built-In Microwave, Oven - Self Cleaning
Heat Source Natural Gas
Laundry Lower Floor
Exterior
Exterior Feature Deck(s)
Garage Garage - Front Entry, Inside Access
Garage Spaces 2.0
Waterfront N
Water Access N
Roof Type Pitched,Shingle
Accessibility None
Porch Deck(s)
Parking Type Attached Garage, Driveway
Attached Garage 2
Total Parking Spaces 2
Garage Y
Building
Story 2
Foundation Block
Sewer On Site Septic
Water Well
Architectural Style Split Level
Level or Stories 2
Additional Building Above Grade
New Construction N
Schools
Middle Schools Patton
High Schools Unionville
School District Unionville-Chadds Ford
Others
Senior Community No
Tax ID 64-03 -0048.1200
Ownership Fee Simple
SqFt Source Assessor
Acceptable Financing Cash, Conventional, FHA
Listing Terms Cash, Conventional, FHA
Financing Cash,Conventional,FHA
Special Listing Condition Standard
Read Less Info
Want to know what your home might be worth? Contact us for a FREE valuation!

Our team is ready to help you sell your home for the highest possible price ASAP

Bought with Thomas Toole III • RE/MAX Main Line-West Chester







