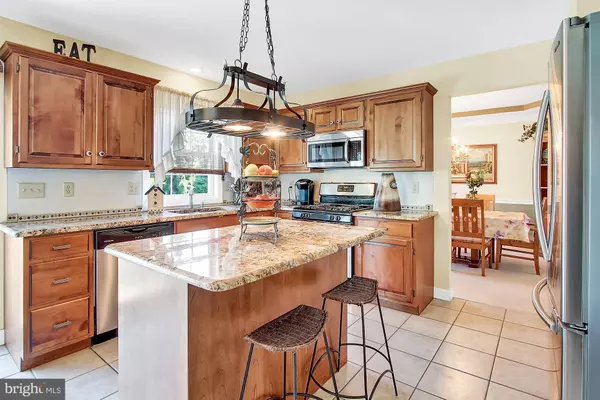$269,900
$269,900
For more information regarding the value of a property, please contact us for a free consultation.
4 Beds
3 Baths
2,050 SqFt
SOLD DATE : 08/05/2019
Key Details
Sold Price $269,900
Property Type Single Family Home
Sub Type Detached
Listing Status Sold
Purchase Type For Sale
Square Footage 2,050 sqft
Price per Sqft $131
Subdivision Shadow Ridge
MLS Listing ID PABK343130
Sold Date 08/05/19
Style Colonial,Traditional
Bedrooms 4
Full Baths 2
Half Baths 1
HOA Y/N N
Abv Grd Liv Area 2,050
Originating Board BRIGHT
Year Built 2002
Annual Tax Amount $8,257
Tax Year 2018
Lot Size 10,454 Sqft
Acres 0.24
Lot Dimensions 0.00 x 0.00
Property Description
Stunning 2 story in desirable Shadow Ridge Community on a coveted private lot! if you are looking for a special home at a great price look no further! This 4-bedroom 2.5 bath home offers magazine worthy backyard oasis that will WOW your friends! Imagine spending time with your family and friends by your very own in-ground swimming pool. Oversized patio offers dining and lounge area plus a raised deck with Pergola! The pool area is nicely landscaped and surrounded by premium fencing affording serenity and privacy. This rare lot offers nice views of the open green space beyond the pool! Sliders provide access into the expansive tiled kitchen with dining area. The kitchen is richly appointed with luxurious granite on the Island and work surfaces and stainless appliances. You will love the seamless flow between the kitchen and adjacent great room with fireplace. A formal dining features and tray ceiling and opens into the formal living room. The 2-story foyer with Palatium window and cut stone wall offers and open staircase to the 2nd floor. You will love the master bedroom retreat with a sitting room area, walk-in closet, luxurious bath. The tiled Master bath is very impressive. Large tiled shower, double sink, and large tub to relax and unwind. The bedrooms are generously sized and offer ample closet space. A hall bath is brightened by a skylight. The large 2nd floor laundry room with window is a very convenience upgrade! Two car garage and full basement for additional storage further enhance this home. Hurry to see this one!
Location
State PA
County Berks
Area Maidencreek Twp (10261)
Zoning RES
Rooms
Other Rooms Living Room, Dining Room, Sitting Room, Bedroom 2, Bedroom 3, Bedroom 4, Kitchen, Family Room, Foyer, Laundry, Primary Bathroom
Basement Full, Unfinished
Interior
Heating Forced Air
Cooling Central A/C
Fireplaces Number 1
Fireplace Y
Heat Source Natural Gas
Laundry Upper Floor
Exterior
Garage Garage - Front Entry
Garage Spaces 2.0
Pool In Ground
Waterfront N
Water Access N
Accessibility None
Parking Type Attached Garage, Driveway, On Street
Attached Garage 2
Total Parking Spaces 2
Garage Y
Building
Story 2
Sewer Public Sewer
Water Public
Architectural Style Colonial, Traditional
Level or Stories 2
Additional Building Above Grade, Below Grade
New Construction N
Schools
School District Fleetwood Area
Others
Senior Community No
Tax ID 61-5421-17-21-0279
Ownership Fee Simple
SqFt Source Assessor
Special Listing Condition Standard
Read Less Info
Want to know what your home might be worth? Contact us for a FREE valuation!

Our team is ready to help you sell your home for the highest possible price ASAP

Bought with Christine Realtors Rader • Weichert Realtors







