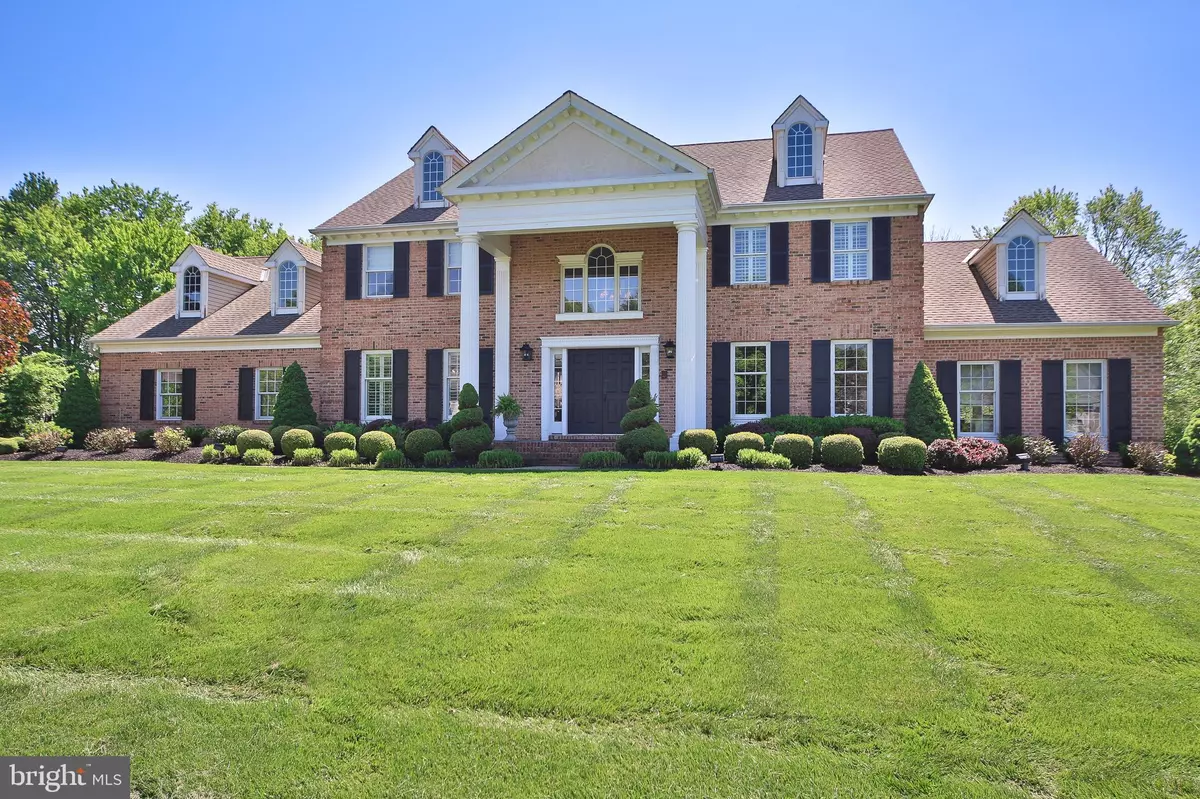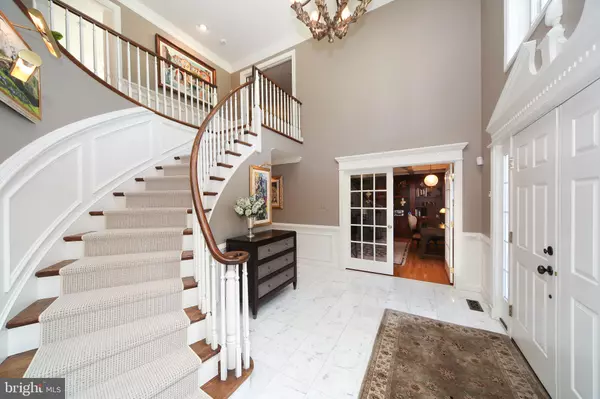$885,500
$835,000
6.0%For more information regarding the value of a property, please contact us for a free consultation.
5 Beds
5 Baths
6,574 SqFt
SOLD DATE : 08/06/2019
Key Details
Sold Price $885,500
Property Type Single Family Home
Sub Type Detached
Listing Status Sold
Purchase Type For Sale
Square Footage 6,574 sqft
Price per Sqft $134
Subdivision Oak Ridge
MLS Listing ID PAMC610066
Sold Date 08/06/19
Style Colonial
Bedrooms 5
Full Baths 3
Half Baths 2
HOA Y/N N
Abv Grd Liv Area 4,574
Originating Board BRIGHT
Year Built 1988
Annual Tax Amount $10,159
Tax Year 2020
Lot Size 0.730 Acres
Acres 0.73
Lot Dimensions 164.00 x 0.00
Property Description
Casual elegance defines this completely updated, expanded center hall colonial in the coveted community of OAK RIDGE ESTATES. This sophisticated 5 Bedroom, 3 Full and 2 half bath stunning home is set amongst beautifully manicured grounds in a tranquil neighborhood. No detail has been spared with the impressive upgrades you encounter as you enter the 2 story foyer, flanked by a formal dining room and executive office/library with coffered ceiling, its own ventilation system, pocket and French doors and beautiful custom cherry wood wall to wall built- ins. Oak hardwood floors grace the main level and custom ceilings with distinctive lighting fixtures add dimension and character as you flow effortlessly through the well designed floor plan. The heart of the home showcases a designer gourmet kitchen featuring a center island, a Viking 48 inch 6 burner stove with grill and double ovens, Viking undercounter microwave, 2 Bosch dishwashers, wine refrigerator, gleaming cabinetry, quartz countertops and tiled backsplash. The expanded kitchen adjoins a sitting/dining sun room with heated floors, beadboard ceiling and an abundance of windows, inviting you to the private covered brick patio offering a comfortable dining and lounge area with cable television overlooking beautiful new landscaping and aluminum fenced yard, perfect for outdoor enjoyment, entertaining or quiet serenity .The open floor plan continues from the kitchen to the family room with gas fireplace and a step down to an impressive billiard/game room with vaulted ceilings, glass paneled doors, and an additional gas fireplace and wet bar. The newly renovated laundry room includes front load washer/ dryer and Paykel refrigerator. The front curved staircase leads to the 2nd floor hallway and gracious master suite showcasing hardwood floors and a luxurious bath with separate vanity area, free standing soaking tub, tiled and glass shower and classic cabinetry topped with beautiful marble counters.Three additional generously sized bedrooms and updated hall bath lead you to the 5th bedroom suite with private, modern bath ideal for guests or au pair. A walk-in attic with ample storage and upgraded insulation is accessible from this en suite bedroom. The back staircase provides convenient access to the laundry area, kitchen and main floor. The lower level is intelligently designed with a custom home theater, including equipment & reclining sofa chairs. An open seating area, wetbar, fully mirrored exercise area, and an 800 bottle temperature controlled wine cellar add to the allure of this entertainment area. Additional upgrades include a replaced roof, siding, and windows, whole house wired security system, 6 wired security cameras, 6 foot rack system for family room, complete house sound system, comprehensive outdoor lighting, attached 3 car garage and full house generator. SQUARE FOOTAGE DOES NOT INCLUDE 2000+ FINISHED BASEMENT. This exceptional, meticulous home is sited on a prime lot in Oak Ridge Estates which offers a warm sense of community and is conveniently located in award winning Wissahickon School District, minutes to public and private schools, Montgomery County Community College, the all new Center Square Commons, fabulous restaurants and close access to all major arteries. Come visit soon, beautiful homes in this neighborhood do not last!
Location
State PA
County Montgomery
Area Whitpain Twp (10666)
Zoning R1
Rooms
Other Rooms Dining Room, Primary Bedroom, Bedroom 2, Bedroom 3, Bedroom 4, Bedroom 5, Kitchen, Game Room, Den, Breakfast Room, Exercise Room, Laundry, Office, Media Room, Primary Bathroom, Half Bath
Basement Full, Fully Finished, Heated, Sump Pump
Interior
Interior Features Attic, Bar, Breakfast Area, Built-Ins, Ceiling Fan(s), Crown Moldings, Curved Staircase, Double/Dual Staircase, Family Room Off Kitchen, Floor Plan - Traditional, Formal/Separate Dining Room, Kitchen - Gourmet, Kitchen - Island, Primary Bath(s), Upgraded Countertops, Wainscotting, Walk-in Closet(s), Wet/Dry Bar, Wine Storage, Wood Floors, Dining Area
Hot Water Natural Gas
Heating Forced Air
Cooling Central A/C
Flooring Hardwood, Heated, Partially Carpeted, Marble
Fireplaces Number 2
Fireplaces Type Gas/Propane
Equipment Built-In Microwave, Built-In Range, Commercial Range, Dishwasher, Disposal, Dryer - Front Loading, Extra Refrigerator/Freezer, Microwave, Oven - Double, Oven/Range - Gas, Range Hood, Refrigerator, Six Burner Stove, Stainless Steel Appliances, Washer - Front Loading
Fireplace Y
Window Features Replacement
Appliance Built-In Microwave, Built-In Range, Commercial Range, Dishwasher, Disposal, Dryer - Front Loading, Extra Refrigerator/Freezer, Microwave, Oven - Double, Oven/Range - Gas, Range Hood, Refrigerator, Six Burner Stove, Stainless Steel Appliances, Washer - Front Loading
Heat Source Natural Gas
Laundry Main Floor
Exterior
Exterior Feature Patio(s), Brick, Roof
Parking Features Garage - Side Entry, Garage Door Opener, Inside Access
Garage Spaces 9.0
Fence Rear, Decorative
Utilities Available Cable TV, Under Ground, Natural Gas Available
Water Access N
Roof Type Architectural Shingle
Accessibility None
Porch Patio(s), Brick, Roof
Attached Garage 3
Total Parking Spaces 9
Garage Y
Building
Lot Description Corner, Front Yard, Level, Rear Yard
Story 2
Sewer Public Sewer
Water Public
Architectural Style Colonial
Level or Stories 2
Additional Building Above Grade, Below Grade
Structure Type 2 Story Ceilings,9'+ Ceilings,Cathedral Ceilings,Tray Ceilings,Vaulted Ceilings
New Construction N
Schools
High Schools Wissahickn
School District Wissahickon
Others
Senior Community No
Tax ID 66-00-05972-145
Ownership Fee Simple
SqFt Source Assessor
Security Features Exterior Cameras,Security System
Acceptable Financing Cash, Conventional
Listing Terms Cash, Conventional
Financing Cash,Conventional
Special Listing Condition Standard
Read Less Info
Want to know what your home might be worth? Contact us for a FREE valuation!

Our team is ready to help you sell your home for the highest possible price ASAP

Bought with Elizabeth A Smith • BHHS Fox & Roach-Blue Bell






