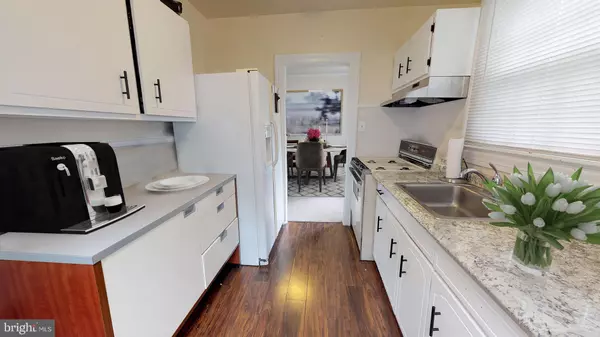$985,000
$875,000
12.6%For more information regarding the value of a property, please contact us for a free consultation.
3 Beds
3 Baths
1,368 SqFt
SOLD DATE : 08/05/2019
Key Details
Sold Price $985,000
Property Type Single Family Home
Sub Type Detached
Listing Status Sold
Purchase Type For Sale
Square Footage 1,368 sqft
Price per Sqft $720
Subdivision Moores Clarendon
MLS Listing ID VAAR150298
Sold Date 08/05/19
Style Bungalow
Bedrooms 3
Full Baths 3
HOA Y/N N
Abv Grd Liv Area 1,368
Originating Board BRIGHT
Year Built 1935
Annual Tax Amount $8,169
Tax Year 2018
Lot Size 5,802 Sqft
Acres 0.13
Lot Dimensions lots 535 and 536 50 feet wide and 116.4 feet deep
Property Description
The before and after photos of 505 N Garfield Street shown here give you an idea of the incredible value that can be yours. 1930 s Cape Cod-type house, where current and prior owners have taken care to preserve the vintage charm of the house such as deep-tubbed bathrooms walled with subway tile and original flooring tiles, as well as standing cast-iron radiators throughout the house, and a screened front porch. Some renovations that have been done include: 2003 second floor and basement remodel, third full bath added in basement, updated electrical panel, central AC installation, leaf-less gutters, filled-in and leveled back yard; 2017 House and Garage Roof; Front porch roof structure was rebuilt in 2017 with a new membrane in 2017; 2018 new Air Conditioning compressor and attic air handler; 2019 kitchen remodel including new engineered-hardwood flooring, refinished cabinetry and new countertop. Original varnished hardwood flooring extending throughout the first floor (except bathroom and kitchen) have been protected under wall-to-wall carpeting throughout rental period are asking to be exposed. The before and after photos of 505 N Garfield Street shown here give you an idea of residual remodeling that may be made to realize an incredible home and value that can be yours. Twelve minute walk to the Clarendon Metro stop, with only two metro stops to DC or six metro stops to Crystal City (new Amazon HQ)!!! Two red-light 10 minute drive into DC. Garage, driveway and zoned on-street parking. Half-block from Lyon Park which serves as a community meeting park/facility for this Lyon Park area. The personality of nearby walk-able Clarendon area is a bustling, urbanized neighborhood with high-end restaurants and shopping with a WALK SCORE of 93, BIKE SCORE of 73, and a TRANSIT SCORE of 75. Popular Clarendon has a vibrant night life while still maintaining a home-friendly atmosphere. Defining characteristic of this available property is its proximity to Washington, D.C., Georgetown, Crystal City and National Airport. It actually was part of D.C. until 1846. Properties in this area do not become available often, and are highly sought after.
Location
State VA
County Arlington
Zoning R-6
Rooms
Other Rooms Living Room, Dining Room, Kitchen, Great Room, Bathroom 1
Basement Other
Main Level Bedrooms 2
Interior
Interior Features Floor Plan - Traditional, Formal/Separate Dining Room, Kitchen - Galley, Wood Floors
Hot Water Natural Gas
Heating Forced Air
Cooling Central A/C
Flooring Hardwood
Fireplaces Number 1
Heat Source Natural Gas
Exterior
Garage Garage - Front Entry
Garage Spaces 1.0
Waterfront N
Water Access N
Accessibility None
Parking Type Detached Garage, Driveway, On Street
Total Parking Spaces 1
Garage Y
Building
Story 3+
Sewer Public Sewer
Water Public
Architectural Style Bungalow
Level or Stories 3+
Additional Building Above Grade, Below Grade
New Construction N
Schools
Elementary Schools Long Branch
Middle Schools Jefferson
High Schools Washington-Liberty
School District Arlington County Public Schools
Others
Senior Community No
Tax ID 18-051-013
Ownership Fee Simple
SqFt Source Assessor
Special Listing Condition Standard
Read Less Info
Want to know what your home might be worth? Contact us for a FREE valuation!

Our team is ready to help you sell your home for the highest possible price ASAP

Bought with Melissa A Barkalow • RLAH @properties







